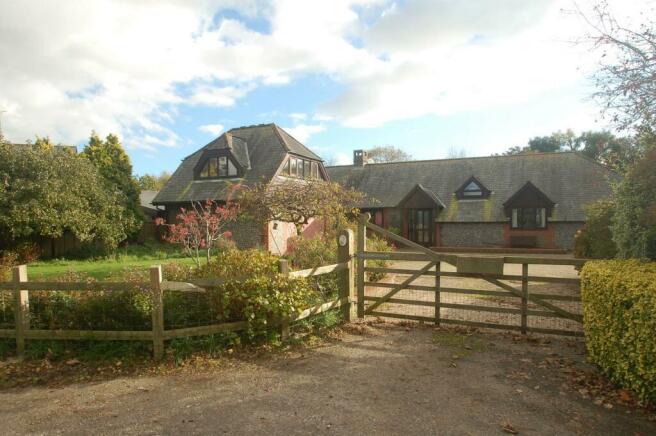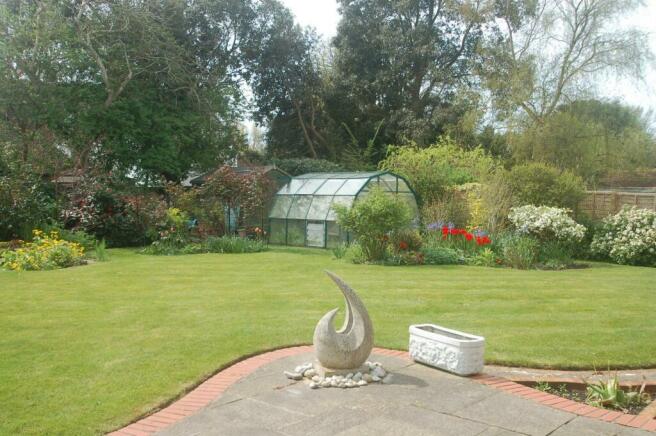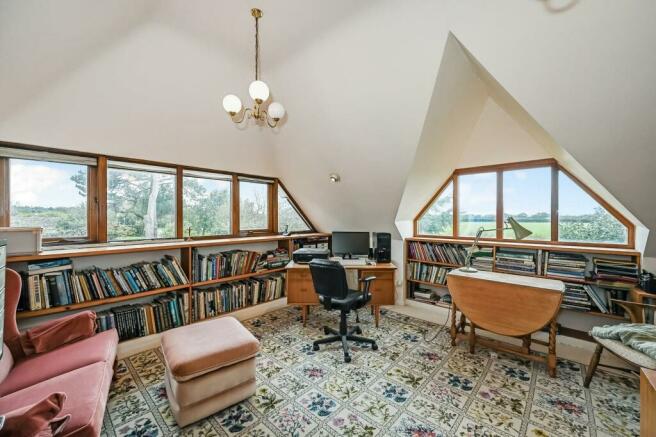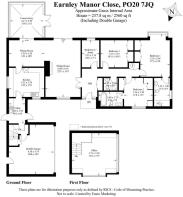Earnley Manor Close, Earnley

- PROPERTY TYPE
Detached
- BEDROOMS
4
- BATHROOMS
3
- SIZE
Ask agent
- TENUREDescribes how you own a property. There are different types of tenure - freehold, leasehold, and commonhold.Read more about tenure in our glossary page.
Freehold
Key features
- 4 BEDROOM
- BEAUTIFUL PRIVATE ROAD
- SOUTH FACING GARDEN
- VACANT POSSESSION
- UNIQUE DETACHED BUNGALOW
- RURAL VIEWS
- TWO EN-SUITES
- SCOPE TO EXTEND INTO THE LOFT SPACE (STPP)
- MAINS DRAINAGE & GAS WITH CENTRAL HEATING
Description
Council Tax band F
Freehold
Entrance Hall - Porch area leading in to a spacious hallway, large built in coats cupboard.
Sitting Room - 6.98 x 4.34 (22'10" x 14'2") - Of dual aspect with sliding patio door to SOUTH FACING REAR GARDEN and patio area. Feature stone hearth and surround fireplace.
Dining Area - 4.34 x 3.28 (14'2" x 10'9") - patio doors to
Conservatory - 4.17 x 3.99 (13'8" x 13'1") - Double glazed UPVC construction, tiled floor, door to garden.
Kitchen - 4.32 x 3.58 (14'2" x 11'8") - A range of cream gloss wall units and matching base units below, built in Neff eye level oven, and inset Neff hob, space and plumbing for dishwasher, fridge. Door to
Utility Room - 3.10 x 1.98 (10'2" x 6'5") - Stainless steel sink unit, space for fridge/freezer , space and plumbing for washing machine. Wall mounted Vaillant gas boiler for central heating. Doors to front and side access. Further door to
Double Garage - 6.10 x 5.54 (20'0" x 18'2") - Spacious double garage with electric up and over doors, power and light. Personal door to rear access.
Inner Lobby Leading To Office/Library - 5.51 x 5.26 (18'0" x 17'3") - Hardwood staircase to a delightful study/library, fitted book shelving. Uninterrupted rural views across the Medmerry Scheme which is a sustainable ecosystem providing habitat for coastal species and offers delightful rural/coastal walks. Dual aspect.
Bedroom One - 5.23 x 3.66 (17'1" x 12'0") - Spacious bedroom with feature bay window over looking the rear garden. A range of built in wardrobes to one wall. Door to
En-Suite - 3.43 x 1.90 (11'3" x 6'2") - Large en-suite with double shower cubicle, WC, wash handbasin. Window to side.
Bedroom Two - 3.56 x 3.48 (11'8" x 11'5") - A range of built in wardrobes cupboards and chest of drawers. Door to
En-Suite - 3.00 x 1.75 (9'10" x 5'8") - In need to total refurbishment, WC, bath wash handbasin.
Bedroom Three - 3.33 x 3.33 (10'11" x 10'11") - View over rear garden. Range of built in wardrobes to one wall.
Bedroom Four/Study - 3.33 x 2.16 (10'11" x 7'1") - Presently used as a study, view over rear garden.
Inner Hallway - Access to large loft with ladder and light. SCOPE TO CONVERT SUBJECT TO THE NORMAL PLANNING PERMISSION AND BUILDING REGULATIONS
Shower Room - 1.68 x 1.57 (5'6" x 5'1") - Cubicle shower, WC, and wash handbasin.
Front Garden - With raised well stocked and established shrub and flower borders, apple and Victoria plum trees, with the remainder laid to lawn.
Rear Garden - SOUTH FACING and of a good size , feature pond, raised patio area, large greenhouse, timber shed and summer house. Has been beautifully designed with shaped borders that are well stocked with a large variety of mature shrubs, flowers and ornamental trees. Affords a good degree of privacy. Side access either side via timber gates to front access.
Outside And General - The property is located at the end of a PRIVATE ROAD and access via a five bar wooden gate leading to a large parking area for several vehicles, flanked by the front garden.
Brochures
Earnley Manor Close, EarnleyCouncil TaxA payment made to your local authority in order to pay for local services like schools, libraries, and refuse collection. The amount you pay depends on the value of the property.Read more about council tax in our glossary page.
Band: F
Earnley Manor Close, Earnley
NEAREST STATIONS
Distances are straight line measurements from the centre of the postcode- Fishbourne Station5.1 miles
- Chichester Station5.2 miles
About the agent
At Hawkins and Smith we pride ourselves on providing a professional and personal service, we go that extra mile. Our in office motto is that we move people, and sell houses.
Moving house can be stressful, we are here to alleviate stress, and progress the sale to a satisfactory conclusion. We never lose sight that we are your agent, here to achieve the very best possible price for your property and sell within a reasonable time. We will find you the right purchaser at the highest price.<
Notes
Staying secure when looking for property
Ensure you're up to date with our latest advice on how to avoid fraud or scams when looking for property online.
Visit our security centre to find out moreDisclaimer - Property reference 32723803. The information displayed about this property comprises a property advertisement. Rightmove.co.uk makes no warranty as to the accuracy or completeness of the advertisement or any linked or associated information, and Rightmove has no control over the content. This property advertisement does not constitute property particulars. The information is provided and maintained by Hawkins and Smith, East Wittering. Please contact the selling agent or developer directly to obtain any information which may be available under the terms of The Energy Performance of Buildings (Certificates and Inspections) (England and Wales) Regulations 2007 or the Home Report if in relation to a residential property in Scotland.
*This is the average speed from the provider with the fastest broadband package available at this postcode. The average speed displayed is based on the download speeds of at least 50% of customers at peak time (8pm to 10pm). Fibre/cable services at the postcode are subject to availability and may differ between properties within a postcode. Speeds can be affected by a range of technical and environmental factors. The speed at the property may be lower than that listed above. You can check the estimated speed and confirm availability to a property prior to purchasing on the broadband provider's website. Providers may increase charges. The information is provided and maintained by Decision Technologies Limited. **This is indicative only and based on a 2-person household with multiple devices and simultaneous usage. Broadband performance is affected by multiple factors including number of occupants and devices, simultaneous usage, router range etc. For more information speak to your broadband provider.
Map data ©OpenStreetMap contributors.




