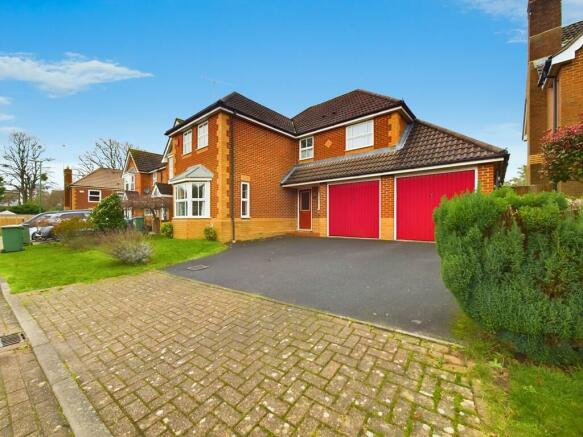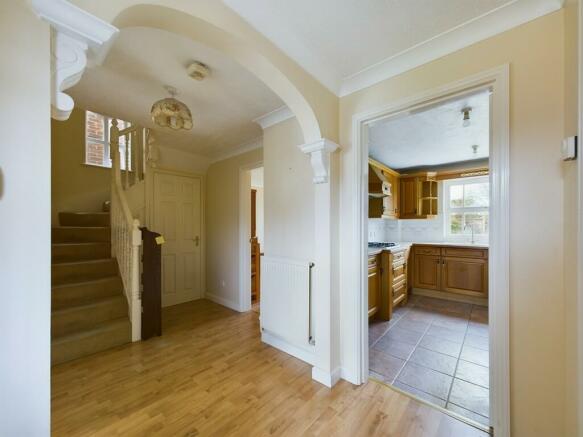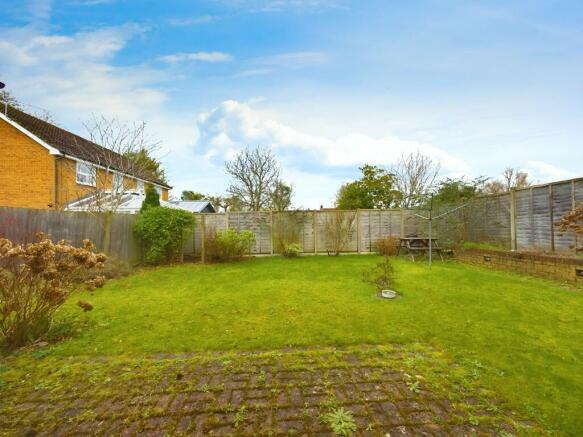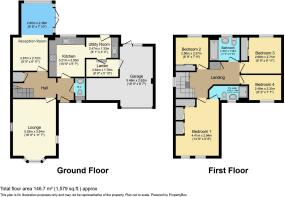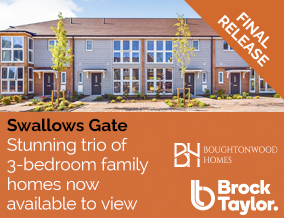
Britten Close, Horsham

- PROPERTY TYPE
Detached
- BEDROOMS
4
- BATHROOMS
2
- SIZE
1,579 sq ft
147 sq m
- TENUREDescribes how you own a property. There are different types of tenure - freehold, leasehold, and commonhold.Read more about tenure in our glossary page.
Freehold
Key features
- Four Generous Bedrooms
- Ensuite
- Two Large Receptions Rooms
- Separate Kitchen
- Utility Room & Larder
- Integral Garage
- Downstairs WC
- Driveway Parking
- No Onward Chain
Description
PROPERTY The front door opens into a generous entrance hall which allows access to all rooms on the ground floor and houses a cupboard and the staircase to the first floor. This terrific space offers the perfect place to remove coats and shoes before entering the living space. The spacious lounge boasts an attractive bay window flooding this space with natural light. A central fireplace also adds character and the room offers a great amount of flexibility for furniture placement. The second extended reception room offers you another space to use for whatever best suits your family's needs, providing space for a large dining table and chairs while the rear of the room has large windows overlooking the rear garden and gifts you with additional space for seating. Doors also open up to allow access outside. The separate kitchen is fitted with a range of floor and wall mounted units providing ample storage and worksurface space. Within the units there are also a range of built in appliances while the kitchen itself still provides space for free standing appliances if needed and a small breakfast table. A utility room can also be accessed via the kitchen which provides space for appliances, a door to the rear garden and another door which opens to a large kitchen larder perfect for additional storage. The larder itself also allows access into the integral double garage. Finishing off the downstairs living space is the WC, found in the entrance hall. Moving upstairs to the vast landing, which is flooded with light from a large feature window, you will find all four generous bedrooms and the main bathroom. All bedrooms have space for beds and additional furnishings to fit comfortably, with bedrooms two and three also boasting built in wardrobes for additional storage. The main bedroom is a particular feature with a vast array of built in wardrobes and two windows making it light and airy, this space has plenty of room for more furnishings to create a space of your very own. The main bedroom provides you with your own ensuite shower room fitted with a walk in shower and a window for natural light and ventilation. Completing the living accommodation is the main bathroom, this room has a bathtub with shower overhead, toilet and basin.
OUTSIDE To the front of the property is the generous driveway with enough space for numerous vehicles and a lawned front garden adjacent to this. The driveway leads up to the garage with two up and over doors. The double garage itself offers space for one car and storage (due to some of the space having been used to create the kitchen larder). A door to the rear of the garage also provides access to the rear garden as well as the property's side gate. The garden is mostly laid to lawn with a patio surrounding the rear of the house, this is perfect for garden furnishings while more hard standing can be found at the rear to create another additional space to sit and enjoy. The garden itself is perfect for creating your very own oasis to enjoy.
ENTRANCE HALL
LOUNGE 16' 6" x 11' 7" (5.03m x 3.53m)
RECEPTION ROOM 17' 11" x 16' 8" (5.47m x 5.1m)
KITCHEN 10' 6" x 9' 7" (3.2m x 2.92m)
UTILITY ROOM 8' 1" x 4' 4" (2.46m x 1.32m)
LARDER 8' 8" x 5' 10" (2.64m x 1.78m)
WC
GARAGE 18' 0" x 8' 7" (5.49m x 2.62m)
LANDING
BEDROOM 1 14' 6" x 9' 8" (4.42m x 2.95m)
ENSUITE 10' 6" x 4' 6" (3.2m x 1.37m)
BEDROOM 2 8' 9" x 7' 9" (2.67m x 2.36m)
BEDROOM 3 9' 9" x 8' 11" (2.97m x 2.72m)
BEDROOM 4 8' 2" x 7' 7" (2.49m x 2.31m)
BATHROOM 7' 9" x 6' 6" (2.36m x 1.98m)
ADDITIONAL INFORMATION
Tenure: Freehold
Council Tax Band: F
Brochures
Property BrochureCouncil TaxA payment made to your local authority in order to pay for local services like schools, libraries, and refuse collection. The amount you pay depends on the value of the property.Read more about council tax in our glossary page.
Band: F
Britten Close, Horsham
NEAREST STATIONS
Distances are straight line measurements from the centre of the postcode- Littlehaven Station0.8 miles
- Horsham Station1.4 miles
- Faygate Station1.9 miles
About the agent
AWARD WINNING ESTATE AGENCY
As Horsham's leading independent estate agent and The Sunday Times Best Estate Agency in the South East, Brock Taylor offer both unrivalled customer service and sales results. Our prominent East Street office welcomes anybody looking to buy or sell and our large, locally based sales team would be more than happy to assist with your move.
Industry affiliations


Notes
Staying secure when looking for property
Ensure you're up to date with our latest advice on how to avoid fraud or scams when looking for property online.
Visit our security centre to find out moreDisclaimer - Property reference 100430011915. The information displayed about this property comprises a property advertisement. Rightmove.co.uk makes no warranty as to the accuracy or completeness of the advertisement or any linked or associated information, and Rightmove has no control over the content. This property advertisement does not constitute property particulars. The information is provided and maintained by Brock Taylor, Horsham. Please contact the selling agent or developer directly to obtain any information which may be available under the terms of The Energy Performance of Buildings (Certificates and Inspections) (England and Wales) Regulations 2007 or the Home Report if in relation to a residential property in Scotland.
*This is the average speed from the provider with the fastest broadband package available at this postcode. The average speed displayed is based on the download speeds of at least 50% of customers at peak time (8pm to 10pm). Fibre/cable services at the postcode are subject to availability and may differ between properties within a postcode. Speeds can be affected by a range of technical and environmental factors. The speed at the property may be lower than that listed above. You can check the estimated speed and confirm availability to a property prior to purchasing on the broadband provider's website. Providers may increase charges. The information is provided and maintained by Decision Technologies Limited.
**This is indicative only and based on a 2-person household with multiple devices and simultaneous usage. Broadband performance is affected by multiple factors including number of occupants and devices, simultaneous usage, router range etc. For more information speak to your broadband provider.
Map data ©OpenStreetMap contributors.
