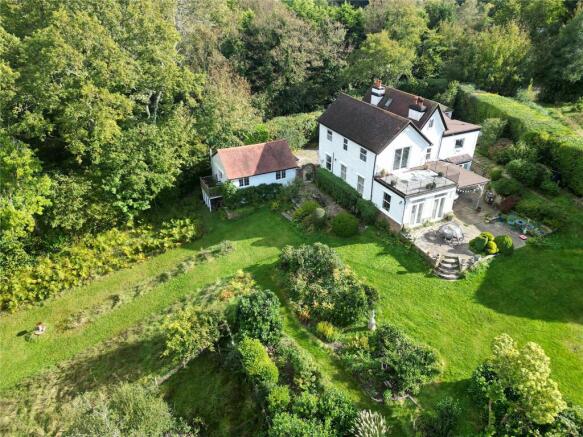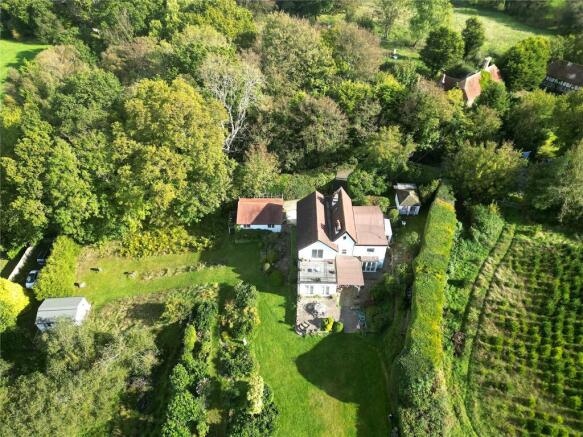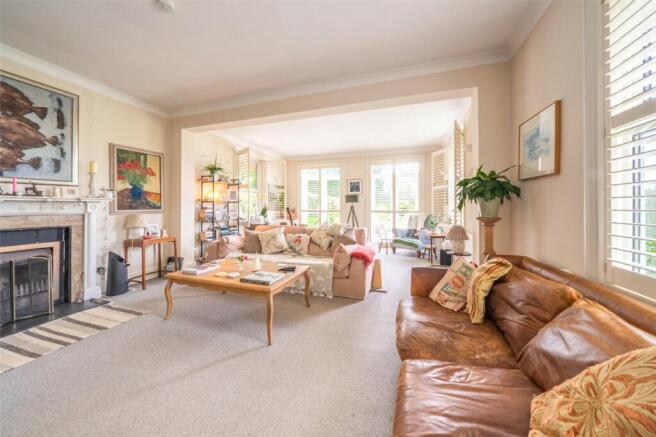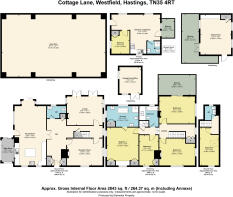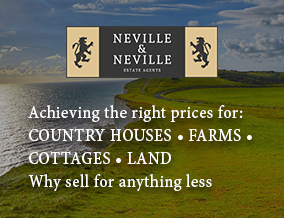
5 bedroom detached house for sale
Cottage Lane, Westfield, East Sussex, TN35

- PROPERTY TYPE
Detached
- BEDROOMS
5
- BATHROOMS
2
- SIZE
Ask agent
- TENUREDescribes how you own a property. There are different types of tenure - freehold, leasehold, and commonhold.Read more about tenure in our glossary page.
Freehold
Description
PLEASE VIEW OUR VIRTUAL TOUR HERE OR ON OUR WEBSITE NEVILLE AND NEVILLE
• A BEAUTIFUL DETACHED FIVE BEDROOMED CHARACTER FAMILY HOME IN AN ELEVATED POSITION WITH WONDERFUL BREATHTAKING AND FAR REACHING VIEWS.
• DETACHED ANNEXE IDEAL FOR USE AS AN AIR BNB
• GARDENS AND GROUNDS OF APPROXIMATELY JUST OVER AN ACRE
• DETACHED GAMES ROOM BUILDING
• TWO DRIVEWAYS PROVIDING PARKING FOR NUMEROUS VEHICLES
• LOCATED IN A QUIET SEMI-RURAL LOCATION
• LARGE BALCONY TO BEDROOM TWO THAT ENJOYS FABULOUS VIEWS
• EXTENSIVELY AND TASTEFULLY ENHANCED THROUGHOUT
• LARGE LUXURIOUS ENSUITE BATHROOM / SHOWER ROOM TO BEDROOM ONE
• LUXURY FAMILY BATHROOM / SHOWER ROOM
• POTENTIAL TO CREATE A SECOND ENSUITE FOR BEDROOM TWO BY INCORPORATING SOME OF THE LARGE FIRST FLOOR LANDING
• CLOAKROOM
• GENEROUS SIZED RECEPTION HALL
• SITTING ROOM
• FAMILY ROOM
• LUXURIOUSLY FITTED KITCHEN / BREAKFAST ROOM
• OPEN PLAN DINING ROOM
• SEPARATE UTILITY ROOM
• TWO ATTIC ROOMS
• HOBBY ROOM / SUMMER HOUSE WITH INSULATION & HEATING
• FAST INTERNET FIBRE OPTIC
• CONVENIENT DRIVING DISTANCE OF BATTLE MAINLINE TRAIN STATION
DESCRIPTION: A rare chance to purchase an idyllically situated detached five bedroomed character family home that has been extensively and tastefully enhanced throughout and which is set within its own landscaped gardens and grounds that extend to just over an acre and which also benefit from wonderful breathtaking and far reaching views beyond of the surrounding countryside
In addition, this attractive character home also has the benefit of a detached annexe, which is perfect for an Air BnB, or for an elderly or teenage relative. Furthermore, there is a separate games room, as well as two separate driveways that provide parking for numerous vehicles.
The accommodation is naturally bright throughout and comprises of a generous sized main reception hall, a cloakroom, a sitting room, a family room, a kitchen / breakfast room with a further adjoining open plan dining room, a separate utility room five bedrooms, with bedroom one having a large luxurious ensuite bathroom / shower room, as well as a further luxury family bathroom / shower room serving the other four bedrooms. Although, there is ample space and potential to create a further ensuite to bedroom two, which already has the benefit of a large sun terrace / balcony. In addition, there are two attic rooms approached from a concealed staircase.
LOCATION: Situated off a quiet country lane at the top of a hill and enjoying stunning far reaching rural views, this property is located in a very desirable peaceful and rural setting, yet within only a few minute’s drive of Battle mainline station, as well as the local shopping and leisure amenities available nearby.
Hastings is approximately 6 miles away also with a mainline train station and its extensive shopping and leisure facilities.
Depending upon educational needs, there is an abundance of choice within the general locality, including Battle Abbey, Vinehall, Bede’s, Mayfield School for Girls, Bede’s to name but a few.
ACCOMMODATION: From the upper front driveway, you are able to approach the property’s main entrance through an elegant and substantial sized character door, being half wooden panelled below and leaded light glazed to the top half, which opens into the large reception hall.
RECEPTION HALL: A large and naturally bright area with high level exposed beams to the ceiling, range of attractive fitted storage cupboards as you enter from outside, radiator, further extension of the main reception hall and doors leading off to the downstairs cloakroom, a sitting room, a family room, a kitchen / breakfast room / open plan dining room and the staircase leading to the first-floor accommodation.
CLOAKROOM: Approached from the main reception hall via an attractive character panelled door and comprising of elegant half tiled walls, feature oval wash basin with chrome mixer tap antique styled vanity unit under with stone surface over, W.C., window with aspect to rear garden, chrome and white heated towel rail and radiator.
FAMILY ROOM: A double aspect room that is naturally bright with a feature character fireplace, attractive polished wooden floors, feature character ceiling, radiator, further door leading to the further hallway, sash windows with aspect to the front garden and driveway, further sash window with aspect over the side garden and wonderful far reaching rural views beyond.
SITTING ROOM: Approached from the extended part of the main reception hall and comprising of a large triple aspect room with a feature fireplace, radiators, feature wall up-lights, double glazed windows with wonderful views over the property’s garden and beyond of the countryside, further double-glazed doors opening to the rear sun terraces.
KITCHEN / BREAKFAST ROOM / OPEN PLAN DINING ROOM: Approached from the main reception hall and comprising of an extensive rang of modern luxury shaker style cupboard and base units, as well as display cupboards, wooden worksurfaces over, further large matching central island with further wooden top over for preparation and breakfast bar and fitted wine rack, integrated dishwasher, space for American fridge freezer, fitted 1 ½ sink unit with chrome mixer tap, space for large cooking range decorative tiled back, feature matching extractor hood over, under lighting, as well as downlighting to ceilings, tiled floors, double glazed windows with aspect to front grounds, double glazed door to side sun terrace , open plan adjoining dining room.
OPEN PLAN DINING ROOM: A double aspect room with a continuation of the tiled floor and attractive whitewash character panelled wood ceilings, feature central light, radiator, double glazed window with aspect over the side garden and side terrace, further double-glazed doors that open out onto the rear sun terrace and also enjoy an aspect over the rear substantial sized landscaped gardens.
UTILITY ROOM: Separate from the main kitchen and comprising of spaces and points for washing machine and dryer and upper double-glazed sides.
FIRST FLOOR ACCOMMODATION: Stairs from the far reception hall extension with radiator, part panelled walls and double-glazed window with far reaching views over the property’s extensive side gardens and beyond to the beautiful countryside, which lead up to the first-floor landing.
FIRST FLOOR LANDING: With galleried landing, wall light, hatch to roof, further landing area with radiator, fitted cupboards, double glazed window with aspect over the side garden and wonderful far-reaching views beyond, doors leading to bedroom 1, 2, 3 and 4, as well as the family bathroom / shower room, door to hidden staircase to attic rooms.
BEDROOM ONE WITH ENSUITE BATHROOM / SHOWER ROOM: A double sized and double aspect room with air-conditioning, radiator, fitted wardrobe cupboards, double glazed windows with aspect over the side and front grounds with far reaching rural views beyond, door to the large luxurious ensuite bathroom / shower room.
BEDROOM ONE LUXURY ENSUITE BATHROOM / SHOWER ROOM: Being a double aspect room that is naturally bright and beautifully enhanced to have a modern antique style rolltop bath on ball and claw feet and chrome mixer tap with shower attachment, twin antique styled wash basins with chrome taps, part tiled and part wood panelled walls, separate shower with heavy glazed front and tiled walls, chrome shower control system, large chrome shower head, airing cupboard, W.C., downlights, two chrome and white radiators / heated towel rails, double glazed windows with aspect over the side and rear gardens and the far reaching views of the countryside beyond.
BEDROOM TWO: A double sized and double aspect room with a feature antique fireplace, ceiling light and radiator. PLEASE NOTE: Potential to incorporate an ensuite by knocking through to the extended landing area subject to planning. Double glazed windows with aspect over the side grounds and beautiful far-reaching views beyond, further double-glazed sliding doors opening out onto the large decked sun terrace / balcony, which is ideal for breakfast and enjoying the morning sun rise, or the amazing evening sun sets. The views from the balcony are panoramic and stunning all year round.
BEDROOM THREE: A double sized and double aspect room with a feature antique fireplace, picture rails radiator, double glazed window with aspect over the front grounds and further double-glazed window over the side gardens and of the wonderful far reaching rural views beyond.
BEDROOM FOUR: A naturally bright room with radiator, presently used as office with fitted study work unit currently set up. Double glazed window with aspect over the front grounds.
FAMILY BATHROOM / SHOWER ROOM: Comprised of a modern fitted bath with a curved side and showering area with glazed curved shower front, chrome shower system and bath chrome mixer taps below, double glazed window with wonderful views over the substantial sized rear gardens and beyond of the adjoining countryside. Fitted vanity units with mounted wash basin and chrome mixer tap, wall mirror, tiled floors, W.C. with concealed cistern, wall mounted radiator.
ATTIC ROOMS: Approached by hidden staircase accessed from the landing hall and comprising of a music / study room with window having rural views, as well as a second room with W.C, and wash basin and window with amazing views of the surrounding countryside.
OUTSIDE: This idyllically located tastefully and extensively modernised character family residence, also has the benefit of a detached annexe, a further detached games room and a outside summerhouse / reading / hobby room. This is addition to being set within its own substantial landscaped gardens and grounds that extend to just over an acre in all.
DETACHED ANNEXE: Approached from the front driveway via its own front door that opens into an attractive open plan kitchen, lounge, dining room with double glazed windows overlooking the gardens and grounds, as well as a rear balcony with further breathtaking views. Door to double sized bedroom, Door to shower room. PLEASE NOTE: This annexe could have potential for excellent AIR BnB usage.
GAMES ROOM: A further detached and refurbished wooden building with space for a table tennis table and other lounging areas with aspect over the garden and adjoining countryside.
SEPARATE SECOND DRIVEWAY: There are two driveways which this property currently benefits from. There is the main driveway at the top in front of the main house and this second driveway below the garden, which is comprised of tarmacadam hard standing for at least two vehicles. Currently ideal for guest or annexe parking.
MAIN FRONT DRIVEWAY: Comprising of two large wooden entry gates, paved parking area for a number of cars and a further space to the side of the annex.
GARDENS AND GROUNDS: These extend to just over an acre in all and are arranged predominately as extensive grass lawned areas with a range of landscaped mature and young specimen trees and shrubs, as well as mature hedging to the boundaries.
The rear garden has sun terraces by the back of the property, including a covered al fresco dining area, with extensive lawns leading away to a feature mature and manicured dividing hedge with an archway leading through to further lawns and shrubbery beyond. There is also a feature rose garden just before the central dividing hedge, as well as a further landscaped side area with a pathway leading back to the side gardens near the annexe and games room.
SUMMER HOUSE / HOBBY ROOM WITH INSULATION & HEATING: Located to the upper side gardens and ideal for a hobby room as well as summer house.
VIEWS: This property is blessed with wonderful far reaching rural views from the gardens and from the first floor accommodation, including the large balcony adjoining bedroom two.
AGENTS NOTE: Please note that these details have been prepared as a general guide and do not form part of a contract. We have not carried out a detailed survey, nor tested the services, appliances and specific fittings. Room sizes are approximate and should not be relied upon. Any verbal statements or information given about this property, again, should not be relied on and should not form part of a contract or agreement to purchase.
COUNCIL TAX BAND: G
EPC: E
Brochures
Particulars- COUNCIL TAXA payment made to your local authority in order to pay for local services like schools, libraries, and refuse collection. The amount you pay depends on the value of the property.Read more about council Tax in our glossary page.
- Band: TBC
- PARKINGDetails of how and where vehicles can be parked, and any associated costs.Read more about parking in our glossary page.
- Yes
- GARDENA property has access to an outdoor space, which could be private or shared.
- Yes
- ACCESSIBILITYHow a property has been adapted to meet the needs of vulnerable or disabled individuals.Read more about accessibility in our glossary page.
- Ask agent
Cottage Lane, Westfield, East Sussex, TN35
Add an important place to see how long it'd take to get there from our property listings.
__mins driving to your place
Get an instant, personalised result:
- Show sellers you’re serious
- Secure viewings faster with agents
- No impact on your credit score

Your mortgage
Notes
Staying secure when looking for property
Ensure you're up to date with our latest advice on how to avoid fraud or scams when looking for property online.
Visit our security centre to find out moreDisclaimer - Property reference FAN230085. The information displayed about this property comprises a property advertisement. Rightmove.co.uk makes no warranty as to the accuracy or completeness of the advertisement or any linked or associated information, and Rightmove has no control over the content. This property advertisement does not constitute property particulars. The information is provided and maintained by Neville & Neville Estate Agents, Cowbeech. Please contact the selling agent or developer directly to obtain any information which may be available under the terms of The Energy Performance of Buildings (Certificates and Inspections) (England and Wales) Regulations 2007 or the Home Report if in relation to a residential property in Scotland.
*This is the average speed from the provider with the fastest broadband package available at this postcode. The average speed displayed is based on the download speeds of at least 50% of customers at peak time (8pm to 10pm). Fibre/cable services at the postcode are subject to availability and may differ between properties within a postcode. Speeds can be affected by a range of technical and environmental factors. The speed at the property may be lower than that listed above. You can check the estimated speed and confirm availability to a property prior to purchasing on the broadband provider's website. Providers may increase charges. The information is provided and maintained by Decision Technologies Limited. **This is indicative only and based on a 2-person household with multiple devices and simultaneous usage. Broadband performance is affected by multiple factors including number of occupants and devices, simultaneous usage, router range etc. For more information speak to your broadband provider.
Map data ©OpenStreetMap contributors.
