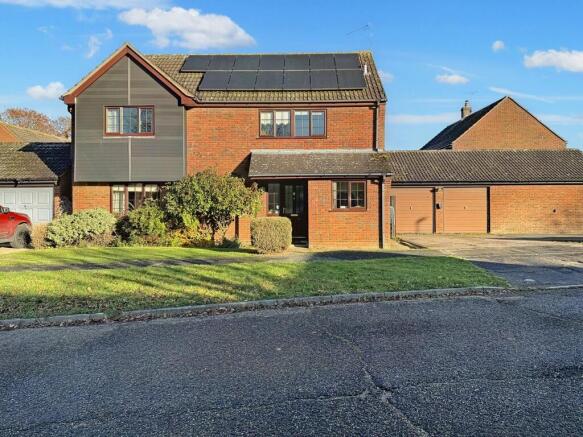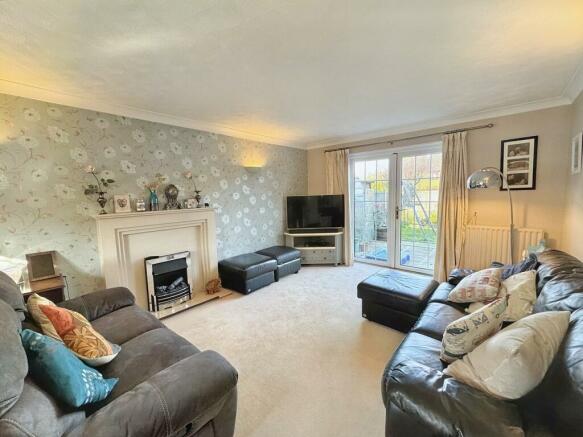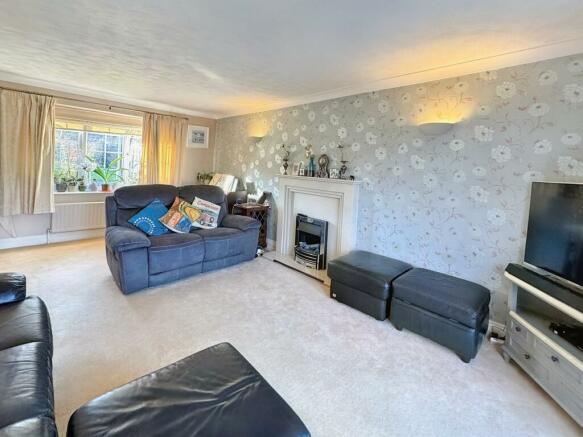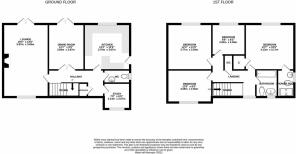
Shakespeare Road, Stowmarket, IP14

- PROPERTY TYPE
Detached
- BEDROOMS
4
- BATHROOMS
2
- SIZE
Ask agent
- TENUREDescribes how you own a property. There are different types of tenure - freehold, leasehold, and commonhold.Read more about tenure in our glossary page.
Freehold
Key features
- Four Bedroomed Detached House
- Chilton Hall Area of Stowmarket
- Double Garage
- Enclosed Rear Garden
- Master Bedroom with Ensuite
- Kitchen & Separate Dining Room
- Off Road Parking
- Gas Central Heating
- Double Glazed Windows
- Summer House / Office
Description
Delighted to offer for sale this FOUR BEDROOMED DETACHED HOUSE in the popular Chilton Hall area of Stowmarket. This wonderful family home has a DOUBLE GARAGE as well as off road parking and an enclosed rear garden. Downstairs, the property has a cloakroom, kitchen, separate dining room, lounge and study. Upstairs, the master bedroom has an ensuite shower room whilst the three further bedrooms are served by the family bathroom. The property is double glazed throughout and benefits from a gas central heating system. In the valuer's opinion this property is EXTREMELY WELL PRESENTED and benefits from INCREDIBLY SPACIOUS ROOMS and early viewing is absolutely imperative.
ABOUT THE AREA
Situated on the exclusive Boundary Oaks development on Chilton Hall, the property is just a short drive from Stowmarket town centre and is well catered for by a range of local amenities, including the leisure centre, rugby and football clubs and two local convenience stores on the outskirts of the development. This property falls within the school catchment for Wood Ley Primary School and Stowmarket High School. Just a short drive away is the A14 with excellent road links to London, The Midlands and The North of England. Stowmarket has a busy railway station which enjoys mainline links to London, Cambridge and Norwich.
Front Garden
Laid to lawn. Path to front door. Gate for side access.
Hallway
Wooden flooring. Radiator. Under stairs cupboard. Coved ceiling. Stairs to first floor.
Cloakroom
Double glazed window to side. Low level W/C. Part tiled walls. Pedestal wash hand basin. wooden flooring. Coved and textured ceiling.
Lounge
19' 10" x 12' (6.05m x 3.66m)
French doors to rear. Two radiator. Double glazed window to front. Coved and textured ceiling. Feature fireplace.
Dining Room
12' 2" x 9' 7" (3.71m x 2.91m)
Laminate flooring. French doors to rear. Coving, Radiator.
Kitchen
12' 2" x 12' 1" (3.71m x 3.69m)
Double glazed window to rear. One and a half bowl stainless steel sink unit with drainer and mixer tap. Range of base and eye level units. Part tiled splash backs. Space for range cooker with extractor hood over. Coved ceiling. Door to side. Laminate work surfaces. Built in dishwasher. Space for washing machine. Built in fridge/freezer Chrome heated towel rail. Radiator. Breakfast bar.
Study
7' x 6' 9" (2.13m x 2.07m)
Double glazed window to front. Laminate flooring. Coving. Radiator.
First Floor Landing
Double glazed window to front. Radiator. Airing cupboard. Loft access. Coving.
Bedrooom One
13' 7" x 10' 5" (4.14m x 3.17m)
Double glazed window to rear. Radiator. Built in cupboard. Door to...
En Suite
Double glazed window to side. Low level W/C. Vanity unit with wash hand basin. Shower cubicle. Chrome heated towel rail. Fully tiled walls and floor. Inset spot lights.
Bedroom Two
12' 4" x 11' 6" (3.77m x 3.51m)
Double glazed window to rear. Radiator. Coved and textured ceiling.
Bedroom Three
11' 11" x 8' 5" (3.64m x 2.57m)
Double glazed window to front. Radiator. Coved and textured ceiling.
Bedroom Four
9' 7" x 8' 8" (2.91m x 2.63m)
Double glazed window to rear. Radiator. Coved and textured ceiling.
Family Bathroom
Double glazed window to front. Bath with shower above. Pedestal wash hand basin. Low level W/C. Heated towel rail. Fully tiled walls. Coved ceiling. Inset spot lights.
Rear Garden
Laid to lawn with patio area. Outside tap. Variety of shrubs and trees. Gate for side access. Security lighting.
Summer House / Office
2.77m x 4.03m (9' 1" x 13' 3") Two double glazed window to front and one to side, Power and lighting connected, Double glazed French doors to front, Laminated flooring.
Double Garage
4.79m x 5.36m (15' 9" x 17' 7") Double glazed window to side. Double up and over door. Power and lights. Personnel door to side.
Double Driveway
Providing off road parking for two cars with security lighting.
Agent Notes
Solar Panels, The vendor has informed us that they get £250.00 income per year.
Disclaimer
In accordance with the Property Misdescriptions Act (1991) Marks and Mann Estate Agents have prepared these sales particulars as a general guide only. All measurements and areas are approximate and these particulars do not constitute part or all of an offer or contract. These particulars have been prepared in good faith using information obtained from the seller so all information should be verified via a solicitor.
Useful Information
Please contact us if you require the postcode for this property to check the broadband speed in the area. You can visit : for this information.
School Admissions
To verify the school catchment area contact Suffolk County Council on . Purchasing a house in a certain area doesn't automatically guarantee a place at a school within the catchment area.
Council Tax
At the time of instruction the Council Tax Band for this property was Band E.
Brochures
Brochure 1Council TaxA payment made to your local authority in order to pay for local services like schools, libraries, and refuse collection. The amount you pay depends on the value of the property.Read more about council tax in our glossary page.
Ask agent
Shakespeare Road, Stowmarket, IP14
NEAREST STATIONS
Distances are straight line measurements from the centre of the postcode- Stowmarket Station1.0 miles
- Elmswell Station4.0 miles
- Needham Market Station4.4 miles
About the agent
Marks & Mann has fast become one of the most successful Estate Agents in Suffolk since its beginning in 2013. As a relatively new company, we combine traditional sales techniques with cutting edge marketing technologies. We sell properties throughout Suffolk including Ipswich, Bury St Edmunds, Stowmarket, Felixstowe, Martlesham and Woodbridge to name a few.
Our Stowmarket office overlooks Pike's Meadow in Combs Ford and is available with ample customer parking. We sell a wide variety of
Notes
Staying secure when looking for property
Ensure you're up to date with our latest advice on how to avoid fraud or scams when looking for property online.
Visit our security centre to find out moreDisclaimer - Property reference 26855377. The information displayed about this property comprises a property advertisement. Rightmove.co.uk makes no warranty as to the accuracy or completeness of the advertisement or any linked or associated information, and Rightmove has no control over the content. This property advertisement does not constitute property particulars. The information is provided and maintained by Marks & Mann Estate Agents Ltd, Stowmarket. Please contact the selling agent or developer directly to obtain any information which may be available under the terms of The Energy Performance of Buildings (Certificates and Inspections) (England and Wales) Regulations 2007 or the Home Report if in relation to a residential property in Scotland.
*This is the average speed from the provider with the fastest broadband package available at this postcode. The average speed displayed is based on the download speeds of at least 50% of customers at peak time (8pm to 10pm). Fibre/cable services at the postcode are subject to availability and may differ between properties within a postcode. Speeds can be affected by a range of technical and environmental factors. The speed at the property may be lower than that listed above. You can check the estimated speed and confirm availability to a property prior to purchasing on the broadband provider's website. Providers may increase charges. The information is provided and maintained by Decision Technologies Limited. **This is indicative only and based on a 2-person household with multiple devices and simultaneous usage. Broadband performance is affected by multiple factors including number of occupants and devices, simultaneous usage, router range etc. For more information speak to your broadband provider.
Map data ©OpenStreetMap contributors.





