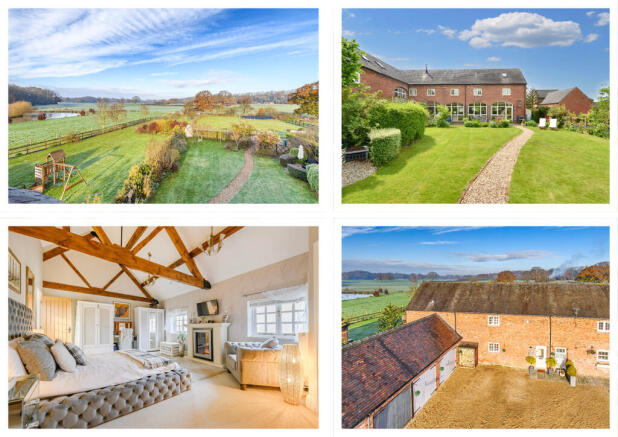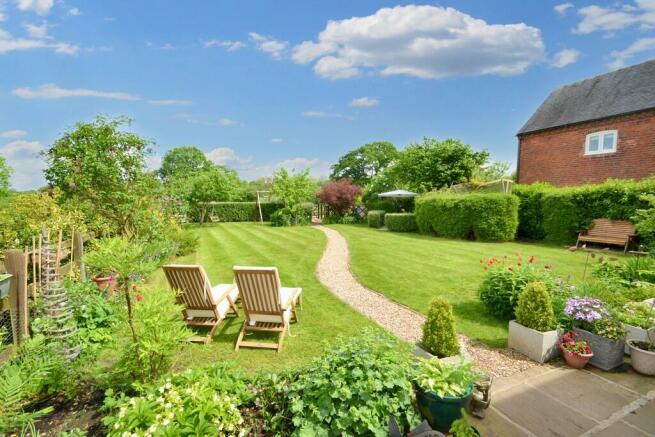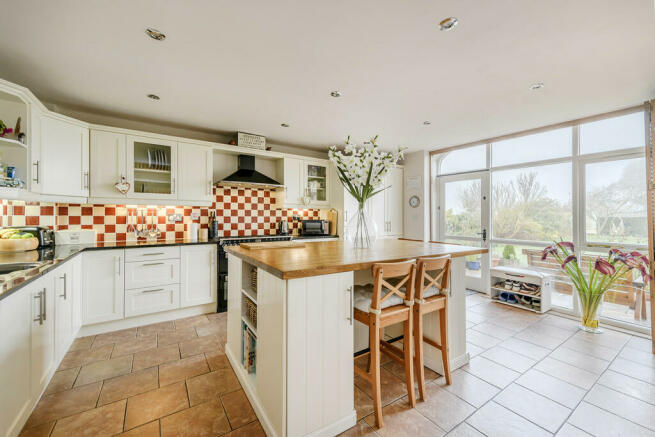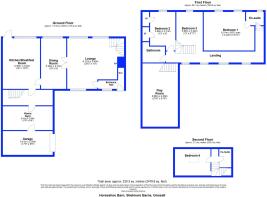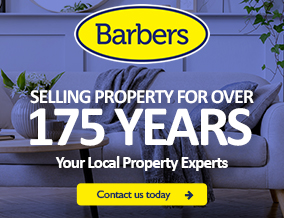
Gnosall, Stafford

- PROPERTY TYPE
Barn Conversion
- BEDROOMS
4
- BATHROOMS
3
- SIZE
Ask agent
- TENUREDescribes how you own a property. There are different types of tenure - freehold, leasehold, and commonhold.Read more about tenure in our glossary page.
Freehold
Key features
- Barn Conversion with Beautiful Countryside Views
- Four Spacious Bedrooms
- * No Upward Chain *
- Hallway, Ground Floor W.C.
- Kitchen, Dining Room, Lounge
- Play Room, Family Bathroom
- Main Bedroom and Guest Bedroom both with En-Suites
- Converted Garage/Gym, Further Garage, Lovely Rear Garden with Patio Area
- Council Tax Band E, EPC Rating - D
- Service Charge of £25.00 Per Month
Description
Upstairs you have a stunning and exceptionally spacious Main Bedroom with exposed beams and high ceilings, as well as your own En-Suite Shower Room. Two spacious further Bedrooms await along the landing, with a stylish Family Bathroom too. Head on up to the top floor and you will find the Fourth and final Guest Bedroom, with its own separate Bathroom. In addition to this off the Kitchen there is a Rear Lobby Cloaks with access to a Converted Garage which in turn leads on to the remaining Garage, and off the lobby access to a secondary staircase leading to a fantastic Children's Play Room/Storage Room.
The Barn has a tranquil Garden to the rear, with plentiful Patio Areas and a large lawn overlooking open countryside to complete this characterful residence.
LOCATION Gnosall is a large, pretty village with good amenities - including its own Fire Station, Primary School, Co-Op Supermarket with Petrol Station next door, Doctor's Surgery, Dental Practice, Pubs, Post Office and historic High Street.
To the edge of the village, there's excellent walking along the canal tow path or the old railway line and Gnosall has a number of sports clubs including rugby, cricket and football.
ACCOMMODATION
The property is approached by secure electric gates and a private driveway leading to a gravelled parking area to the front.
Glazed panel front door leading to:
HALLWAY With radiator, built in storage cupboard, tiled floor, spotlights to ceiling. Door from Hallway leading to:
GROUND FLOOR W.C. With low level W.C., wash hand basin, tiling to floor and half tiling to walls and inset spotlights to ceiling.
LOUNGE 18' 0" x 20' 3" (5.49m x 6.17m) With feature brick fireplace with large multi fuel log burner and Oak beam over, two radiators with radiator covers, feature window overlooking the rear garden. Colonial wooden style shutters to windows which overlook the front of the property. Double doors with glazed panels through to:
DINING ROOM 18' 0" x 9' 0" (5.49m x 2.74m) With radiator, wood effect flooring and feature window with Colonial wooden shutters. Door through to:
KITCHEN 18' 0" x 13' 3" (5.49m x 4.04m) With cream Shaker Style units comprising of wall units and base units with cupboards and drawers, Granite worktop over, Range Oven with seven gas burners, two ovens with grill unit and warming drawer and slow cooker, with a Bosch brushed stainless effect extractor, integrated fridge freezer and cupboard housing the boiler, stainless steel one and a half bowl sink unit and integrated dishwasher, central island with breakfast bar with solid wood top and cupboards with storage below, feature window with wooden Colonial style shutters and glazed French doors overlooking the rear garden and ceramic tiled floor and radiator.
Stairs rise from Lounge to:
FIRST FLOOR LANDING With radiator, electric panel heater, inset spotlights, storage cupboard and beams to high ceiling, window overlooking the front of the property. Two doors lead to:
MAIN BEDROOM SUITE 20' 0" x 13' 10" (6.1m x 4.22m) With high ceiling with exposed timbers, views over the rear garden and over open countryside and radiator. Oak door leading to:
EN-SUITE SHOWER ROOM With glazed folding shower door leading to tiled cubicle with thermostatic mixer shower, low level W.C., wash hand basin, heated towel rail and half tiled walls and vinyl wood effect flooring.
BEDROOM THREE 12' 0" x 9' 0" (3.66m x 2.74m) With radiator and views over the rear garden.
BEDROOM TWO 12' 0" x 9' 11" (3.66m x 3.02m) With radiator and small dressing room at one side and built in wardrobe,
Door at end of Landing leading to:
FAMILY BATHROOM With panelled bath, low level W.C., wash hand basin, half tiled walls, heated towel radiator and inset spotlights to ceiling.
Half turn staircase from Landing to:
SECOND FLOOR
BEDROOM FOUR (RESTRICTED HEADROOM WITH SLOPING WALLS) 13' 9" x 9' 5" (4.19m x 2.87m) With radiator, exposed beams and skylight with views over the garden.
EN-SUITE SHOWER ROOM With glazed shower cubicle with folding door and thermostatic mixer shower, low level W.C., wash hand basin with tiled splash back and heated towel rail.
BOOT ROOM/UTILITY ROOM With cloaks area with electric heater and inset spotlights to the ceiling.
Door from Boot Room leads into Garage/Gym and stairs lead to:
PLAY ROOM 22' 6" x 6' 10" (6.86m x 2.08m) With low ceiling.
CONVERTED GARAGE 17' 9" x 8' 6" (5.41m x 2.59m) Currently used as a gym and has access to:
GARAGE 17' 9" x 8' 6" (5.41m x 2.59m) With electric light and power.
EXTERNALLY With large patio area, meandering gravelled pathway with brick edges with lawn either side, post and rail fence with established shrubs and specimen trees, separate small seating area to one side, path leads to separate access gate at the rear leading to shared access with rear parking space, wooden shed to side of property, outside lighting with PIR sensor.
TO VIEW THIS PROPERTY To view this property, please contact our Newport Office, 30 High Street, Newport, TF10 7AQ or call us on . Email:
DIRECTIONS From Newport take the A518 in the direction of Stafford. Follow the road and just before entering Gnosall turn left into Radmore Lane, continue along this road for just over 1 mile where the property is situated on the right hand side.
SERVICES We are advised that We are advised that LPG Central Heating, Septic Tank Drainage, mains Water and Electricity are available together full fibre broadband. Barbers have not tested any apparatus, equipment, fittings etc or services to this property, so cannot confirm that they are in working order or fit for purpose. A buyer is recommended to obtain confirmation from their Surveyor or Solicitor
LOCAL AUTHORITY Stafford Borough Council, Riverside, Civic Centre, Stafford ST16 3AQ
EPC RATING - D-59 The full energy performance certificate (EPC) is available for this property upon request.
COUNCIL TAX BAND E
PROPERTY INFORMATION We believe this information to be accurate, but it cannot be guaranteed. The fixtures, fittings, appliances and mains services have not been tested. If there is any point which is of particular importance please obtain professional confirmation. All measurements quoted are approximate. These particulars do not constitute a contract or part of a contract.
AML REGULATIONS We are required by law to conduct anti-money laundering checks on all those buying a property. Whilst we retain responsibility for ensuring checks and any ongoing monitoring are carried out correctly, the initial checks are carried out on our behalf by Movebutler who will contact you once you have had an offer accepted on a property you wish to buy. The cost of these checks is £30 (incl. VAT) per buyer, which covers the cost of obtaining relevant data and any manual checks and monitoring which might be required. This fee will need to be paid by you in advance, ahead of us issuing a memorandum of sale, directly to Movebutler, and is non-refundable.
TENURE We are advised that the property is Freehold and this will be confirmed by the Vendors Solicitor during the Pre- Contract Enquiries. Vacant possession upon completion.
SERVICE CHARGE There is a monthly service charge which is currently £25 per month to Shelmore Barns Residence Association for the upkeep of the communal areas.
METHOD OF SALE For Sale by Private Treaty.
NE34382
Brochures
Property Brochure- COUNCIL TAXA payment made to your local authority in order to pay for local services like schools, libraries, and refuse collection. The amount you pay depends on the value of the property.Read more about council Tax in our glossary page.
- Band: E
- PARKINGDetails of how and where vehicles can be parked, and any associated costs.Read more about parking in our glossary page.
- Yes
- GARDENA property has access to an outdoor space, which could be private or shared.
- Yes
- ACCESSIBILITYHow a property has been adapted to meet the needs of vulnerable or disabled individuals.Read more about accessibility in our glossary page.
- Ask agent
Gnosall, Stafford
Add an important place to see how long it'd take to get there from our property listings.
__mins driving to your place
Get an instant, personalised result:
- Show sellers you’re serious
- Secure viewings faster with agents
- No impact on your credit score
Your mortgage
Notes
Staying secure when looking for property
Ensure you're up to date with our latest advice on how to avoid fraud or scams when looking for property online.
Visit our security centre to find out moreDisclaimer - Property reference 101056069590. The information displayed about this property comprises a property advertisement. Rightmove.co.uk makes no warranty as to the accuracy or completeness of the advertisement or any linked or associated information, and Rightmove has no control over the content. This property advertisement does not constitute property particulars. The information is provided and maintained by Barbers, Newport. Please contact the selling agent or developer directly to obtain any information which may be available under the terms of The Energy Performance of Buildings (Certificates and Inspections) (England and Wales) Regulations 2007 or the Home Report if in relation to a residential property in Scotland.
*This is the average speed from the provider with the fastest broadband package available at this postcode. The average speed displayed is based on the download speeds of at least 50% of customers at peak time (8pm to 10pm). Fibre/cable services at the postcode are subject to availability and may differ between properties within a postcode. Speeds can be affected by a range of technical and environmental factors. The speed at the property may be lower than that listed above. You can check the estimated speed and confirm availability to a property prior to purchasing on the broadband provider's website. Providers may increase charges. The information is provided and maintained by Decision Technologies Limited. **This is indicative only and based on a 2-person household with multiple devices and simultaneous usage. Broadband performance is affected by multiple factors including number of occupants and devices, simultaneous usage, router range etc. For more information speak to your broadband provider.
Map data ©OpenStreetMap contributors.
