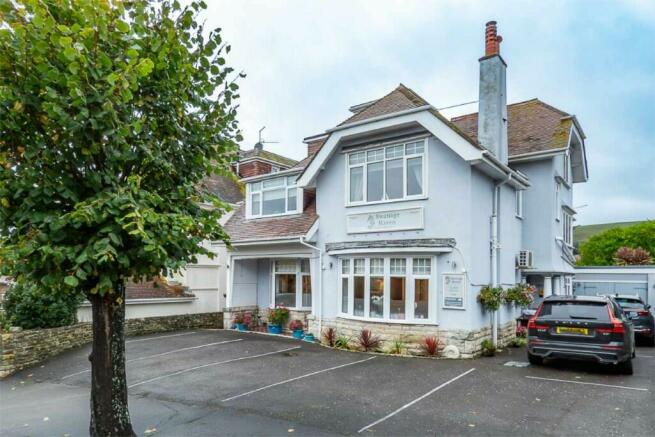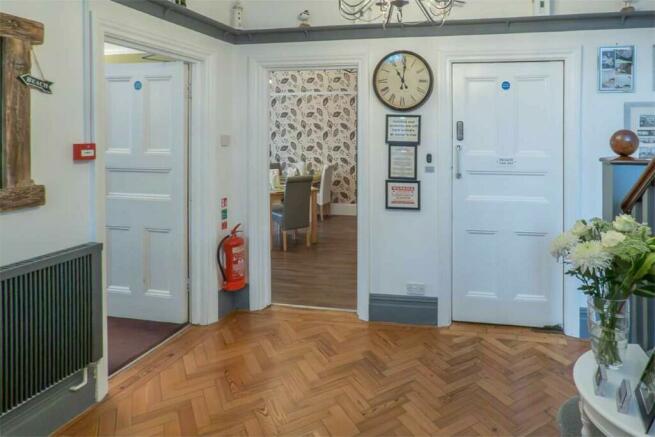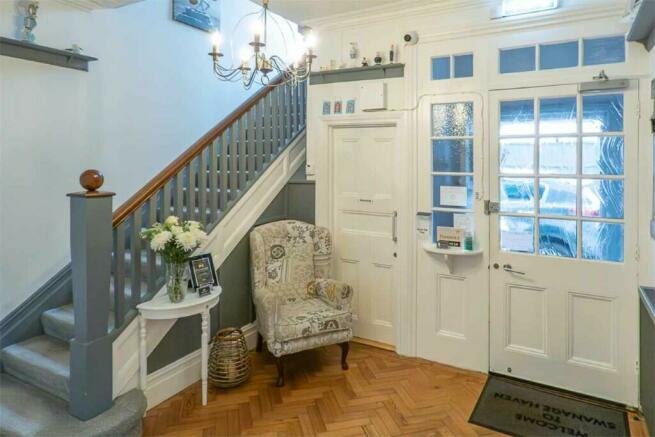Victoria Road, Swanage, Dorset, BH19

- PROPERTY TYPE
Detached
- BEDROOMS
10
- SIZE
Ask agent
- TENUREDescribes how you own a property. There are different types of tenure - freehold, leasehold, and commonhold.Read more about tenure in our glossary page.
Freehold
Key features
- Stunning Detached House
- 2 lounges
- 10 en-suite Bedrooms
- Car Park
- Spacious rear garden
- Sought after Location
- Beautifully Decorated
- Grand entrance hall
Description
Situated just minutes away from the town centre, sandy beach, and harbour, the property offers a prime location for those who enjoy exploring the nearby hills and coastal walks to Studland and Corfe Castle. From the rear, the property boasts stunning views of the Purbeck Hills. A bus route connecting Swanage and Bournemouth (via Studland) is conveniently located approximately 100 yards from the property. Swanage is easily accessible via main arterial road links, and there is a main train station in close proximity.
ACCOMMODATION COMPRISES
Upon entering the impressive porch, you are welcomed into the spacious entrance hall with wood-effect flooring, an ornate chandelier, and a beautiful turning staircase leading to the upper floors.
Office
2.1m x 1.9m
An ideally situated smaller office with a front-facing window
Lounge/Bar
5.2m x 5.2m
This inviting space showcases a bespoke fitted bar, a cosy open fireplace with large bay windows at the front
Dining Rom
5.2m x 4.2m
A beautifully decorated dining room with wood-effect flooring, large windows on the front and side which flood the room with natural light, creating an airy ambiance.
Kitchen
4.2m x 4.1m
Recently fitted with modern, well-equipped units including twin stainless steel sink & drainer, a large range-cooker with six gas burners, double oven, grill, and a stainless-steel extraction canopy. The kitchen also features a commercial dishwasher, ample worktops, cupboards, drawers, and island units. Two stainless steel sink units are available.
Utility Room
2.8m x 1.8m
Fitted with worktops and cupboards for additional storage.
Inner Hallway
First Floor:
Landing 1
Staircase leading to the top floor and three storage cupboards.
Bedroom 1
Double room with en-suite (shower, low-level WC, and washbasin).
Bedroom 2
Double room with en-suite (shower, low-level WC, and washbasin).
Bedroom 3
Double room with en-suite (shower, low-level WC, and washbasin).
Bedroom 4
Single room with en-suite (shower, low-level WC, and washbasin).
Bedroom 5
Double room with en-suite (shower, low-level WC, and washbasin).
Bedroom 6
Double room with en-suite (shower, low-level WC, and washbasin).
Top Floor:
Half Landing: Built-in cupboard.
Bedroom 7
Double room with en-suite (shower, low-level WC, and washbasin).
Bedroom 8
Double room with en-suite (shower, low-level WC, and washbasin).
Bedroom 9
4.2m x 3.3m
A double room with a door to the garden, this en-suite offers a modern suite comprising a panelled bath, WC, washbasin, and shower.
Bedroom 10
3.5m x 2.9m
En-suite with fully tiled walls, shower, WC, and washbasin
Living Room
4.3m x 4.0m
A spacious room with patio doors leading directly to a private terrace.
Outside
The property features a tarmacadam car park with space for 7 cars at the front, along with an attached store housing the gas-fired boiler for heating and hot water. The rear garden offers a raised decked area with storage underneath, a lawn, flower/shrub borders, ornamental trees, and a pergola.
Fixtures and Fittings:
A comprehensive inventory will be provided prior to the exchange of contracts. agents, Ware Commercial, have not conducted any testing on these fixtures or appliances.
Services:
Mains gas, electricity, water, broadband, and drainage are all connected to the property. The agents, Ware Commercial, have not tested these services.
Business Rates:
Please make inquiries on the local valuation website (VOA) at (currently, the property is fully exempt from business rates due to small business rates relief).
Tenure:
Freehold
Viewings:
All viewings and inquiries should be made through the agents, Ware Commercial.
TEL: or
Email: Website:
- COUNCIL TAXA payment made to your local authority in order to pay for local services like schools, libraries, and refuse collection. The amount you pay depends on the value of the property.Read more about council Tax in our glossary page.
- Ask agent
- PARKINGDetails of how and where vehicles can be parked, and any associated costs.Read more about parking in our glossary page.
- Yes
- GARDENA property has access to an outdoor space, which could be private or shared.
- Yes
- ACCESSIBILITYHow a property has been adapted to meet the needs of vulnerable or disabled individuals.Read more about accessibility in our glossary page.
- Ask agent
Energy performance certificate - ask agent
Victoria Road, Swanage, Dorset, BH19
Add an important place to see how long it'd take to get there from our property listings.
__mins driving to your place
Get an instant, personalised result:
- Show sellers you’re serious
- Secure viewings faster with agents
- No impact on your credit score
Your mortgage
Notes
Staying secure when looking for property
Ensure you're up to date with our latest advice on how to avoid fraud or scams when looking for property online.
Visit our security centre to find out moreDisclaimer - Property reference SwanageResi. The information displayed about this property comprises a property advertisement. Rightmove.co.uk makes no warranty as to the accuracy or completeness of the advertisement or any linked or associated information, and Rightmove has no control over the content. This property advertisement does not constitute property particulars. The information is provided and maintained by Ware Commercial, Torquay. Please contact the selling agent or developer directly to obtain any information which may be available under the terms of The Energy Performance of Buildings (Certificates and Inspections) (England and Wales) Regulations 2007 or the Home Report if in relation to a residential property in Scotland.
*This is the average speed from the provider with the fastest broadband package available at this postcode. The average speed displayed is based on the download speeds of at least 50% of customers at peak time (8pm to 10pm). Fibre/cable services at the postcode are subject to availability and may differ between properties within a postcode. Speeds can be affected by a range of technical and environmental factors. The speed at the property may be lower than that listed above. You can check the estimated speed and confirm availability to a property prior to purchasing on the broadband provider's website. Providers may increase charges. The information is provided and maintained by Decision Technologies Limited. **This is indicative only and based on a 2-person household with multiple devices and simultaneous usage. Broadband performance is affected by multiple factors including number of occupants and devices, simultaneous usage, router range etc. For more information speak to your broadband provider.
Map data ©OpenStreetMap contributors.



