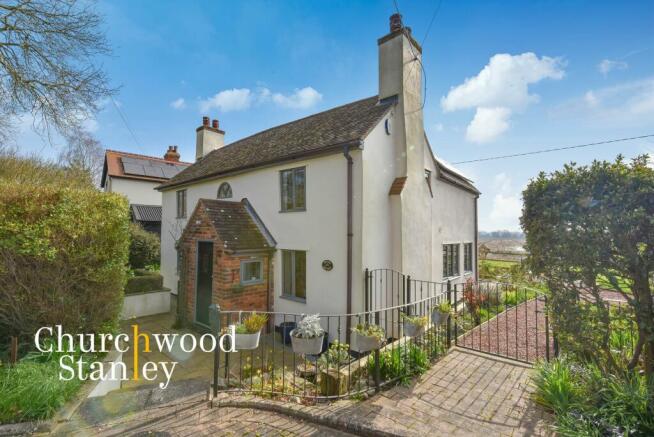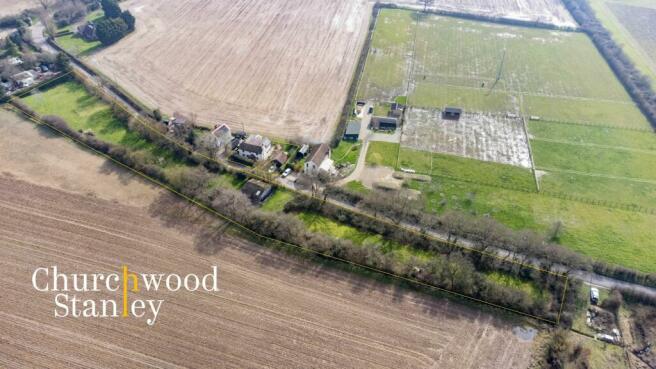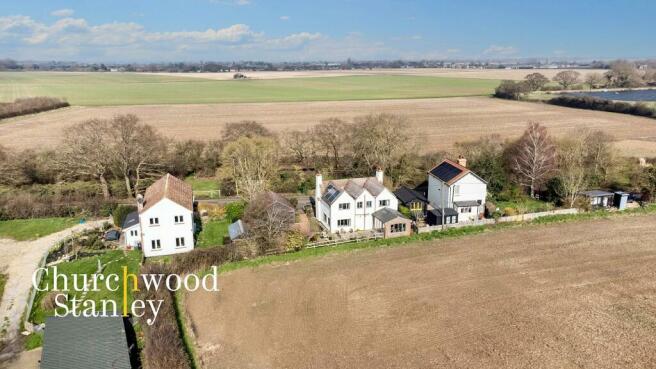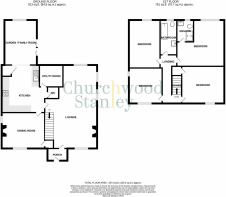
Colchester Road, Stones Green, Manningtree

- PROPERTY TYPE
Detached
- BEDROOMS
4
- BATHROOMS
3
- SIZE
1,696 sq ft
158 sq m
- TENUREDescribes how you own a property. There are different types of tenure - freehold, leasehold, and commonhold.Read more about tenure in our glossary page.
Freehold
Key features
- An extended period home of circa 1696 sq feet in a 1.5 acre plot (total) that homes 1107 sq feet of stables / outbuildings
- Four double bedrooms with the first benefitting from its own ensuite
- Two reception rooms, kitchen, utility and vaulted dining area
- Rural hamlet location
- Captivating farmland views
- South facing rear garden
- Exceptional parking facility and double garage
- Solar panels with FIT contract for 25 years from 2011
- External oil boiler (2015) with up to date service record
Description
Discover the charm of rural living with modern comforts at this exquisite four bedroom detached period, nestled in the picturesque hamlet of Stones Green, North Essex. Situated on Colchester Road, this property is a jewel set within a generous 1.5-acre plot, offering 1696 sq feet of living space that harmoniously blends with an additional 1107 sq feet of stables / outbuildings.
As you enter this extended residence, you are greeted by a character-rich living room, boasting a triple aspect view, a full-height red brick fireplace, and exposed beam work that adds to its rustic charm. The heart of the house is the superbly appointed kitchen, featuring oak units, an AGA, and Neff induction hob, all set under a travertine rock tiled floor. This area seamlessly opens into a vaulted dining room, part of a late 1990s extension, offering stunning views of the adjacent farmland through its bi-folding doors. The property also includes a practical utility room and an office that echoes the character of the living room with its dual aspect windows and red brick fireplace.
The first-floor houses four generously sized double bedrooms, with the master bedroom providing a luxurious en-suite, full-height wardrobes, and a dressing area. The family bathroom is stylishly appointed, featuring wood-panelled walls and modern fittings, all complemented by an elevated view of the countryside.
Outdoor spaces are equally impressive. The south-facing rear garden, backing onto farmland, spans from the vaulted dining room across the rear of the home, leading to a sandstone paved patio and a well-manicured lawn with shrub borders. The property’s frontage includes a block-paved driveway leading to a detached double garage, secured by wrought iron rail fencing with gates and sleeper retained flower borders.
Across the road lies the majority of the 1.5-acre plot (a 1.4 acre parcel), suitable for a variety of uses, with two stables and ample space for gardening or recreational activities.
Eco-friendly features include solar panels with a 25-year FIT contract from 2011 and an external oil boiler updated in 2015. Parking is exceptional, with a double garage and additional off-road parking spaces, ensuring ample room for vehicles.
Located in Stones Green, this home offers the perfect blend of tranquillity and accessibility. It's strategically positioned near the A12 for easy access to London, with Manningtree Station (ten to twelve minutes away by car) providing a 55-minute commute to Liverpool Street. The area combines the beauty of rural England with the convenience of city connectivity, making it an ideal choice for those seeking a peaceful lifestyle without sacrificing modern amenities.
EPC Rating: D
Front Porch
Approached through a solid wood entrance door featuring a vaulted ceiling and window to the side elevation. American Walnut laminate flooring leads you to the internal oak stripped glazed door to the living room.
Living Room
7.79m x 4.06m
A character rich, spacious and triple aspect room with window to the rear framing a Southerly aspect over farmland beyond. The central feature focal point is an imposing full height red brick fireplace with inset log burner complemented by exposed beam work, redbrick wall opposite and recessed oak shelving.
Kitchen
4.18m x 3.46m
Superbly appointed the kitchen at the rear of the home features travertine rock tiled flooring and is open plan to the vaulted dining room behind it capturing the essence of the countryside position illuminated naturally by its Southerly aspect. Arranged with Oak base units found beneath a square edged bevelled granite work surface, tiled splash back and matching wall mounted cabinets, the kitchen oozes quality arranged practically for the chef in the house. Appliances include an AGA (independent of the heating system) and Neff induction hob. A fitted dresser adds character and functional storage complemented by the full height shelved pantry cupboard. Here you will also find a double Butler sink and internal doors that lead you to the office, the cloakroom and to the utility room.
Dining room
4.23m x 3.08m
Forming part of a late 1990's extension, this vaulted dual aspect space has bi-folding doors that lead you out onto the patio area, a superb view of adjacent farmland, a continuation of the travertine rock tiled floor from the kitchen (underfloor heating) and a Velux skylight window for additional natural light.
Utility Room
1.77m x 2.21m
Providing practical work surface with plumbing beneath a 1.5bowl stainless steel sink and eye level cabinets. Travertine rock tiled flooring.
Office
3.36m x 4.07m
Akin in character to the living room boasting dual aspect windows, exposed beams and a full height red brick fireplace. This carpeted room also provides a useful full height storage cupboard.
Cloakroom
An essential ground floor utility with travertine rock flooring, WC, basin and extractor fan.
First bedroom
4.2m x 4.78m
An exceptional carpeted first bedroom suite with elevated view of farmland to the rear aspect, a range of full height wardrobes (fitted) and a logical dressing space that connects you to the first bedroom's ensuite.
En Suite
Contemporary by design, finished with walk-in shower cubicle, pedestal hand wash basin, WC, extractor fan, heated towel rail. Having porcelain tiled flooring the ensuite also provides a brilliant farmland view through the window to the rear elevation.
Second bedroom
3.47m x 4.03m
A spacious dual aspect second bedroom found at the front of the home. Carpeted with an over-the-stairs recessed airing cupboard.
Third bedroom
3.42m x 3.13m
Similarly to the second bedroom, this bedroom features dual aspect windows, carpet and an ornate period fireplace. Access is available to the loft via the hatch to the ceiling.
Fourth bedroom
A fourth carpeted double bedroom with elevated view of the surrounding countryside.
Family Bathroom
3.33m x 1.61m
Stylish, featuring part wood panelled walls, vanity sink, heated towel rail, WC and pedestal bath. Also offering an elevated view of the countryside via its window to the rear elevation.
Front Garden
A block paved drives welcomes your vehicles to the detached double garage with the remained of the frontage secured by wrought iron rail fencing with gates and sleeper retained flower borders.
Rear Garden
The South facing rear garden backs immediately onto farmland and spans from the vaulted dining room across the rear of the home back towards the double garage. Immediately at the rear is a sandstone paved patio area leading onto a lawn with various shrub borders. Here you will also find a green/potting house.
Garden
Directly opposite Sisters Cottage is the majority of its 1.25 acre plot with (approximately) 750 ft of road frontage and two vehicle accesses via five bar gates.
Here you will find land suitable for a large array of recreational or commercial ventures with mains services of water and electricity available. Two stables are present, the first measuring 3.64m x 7.22m with a central partition and stable doors. The second, in superb condition, measuring 6.61m x 6.60m. Both capture rain to a plentiful number of water butts.
The remainder of this impressive addition of land is accessible and grassed with defined mature hedgerows.
Parking - Off street
Two off street parking spaces on the block paved drive.
Parking - Off street
Exceptional additional provision of parking on the plot opposite the home via 5 bar gates.
Parking - Garage
A double garage with electric, light and powered up and over door.
- COUNCIL TAXA payment made to your local authority in order to pay for local services like schools, libraries, and refuse collection. The amount you pay depends on the value of the property.Read more about council Tax in our glossary page.
- Band: F
- PARKINGDetails of how and where vehicles can be parked, and any associated costs.Read more about parking in our glossary page.
- Garage,Off street
- GARDENA property has access to an outdoor space, which could be private or shared.
- Rear garden,Private garden,Front garden
- ACCESSIBILITYHow a property has been adapted to meet the needs of vulnerable or disabled individuals.Read more about accessibility in our glossary page.
- Ask agent
Energy performance certificate - ask agent
Colchester Road, Stones Green, Manningtree
NEAREST STATIONS
Distances are straight line measurements from the centre of the postcode- Wrabness Station3.1 miles
- Weeley Station3.4 miles
- Thorpe-le-Soken Station3.9 miles
About the agent
World-class estate agency technology that delivers the transparency and convenience you crave, combined with us, your expert local agent, absolutely focused on your sale.
With your own online portal (or Android or Apple app on your phone), you're informed, empowered and guided through all of the steps ahead at your fingertips 24/7.
You can access information, manage viewing requests, see feedback and monitor progress of yo
Notes
Staying secure when looking for property
Ensure you're up to date with our latest advice on how to avoid fraud or scams when looking for property online.
Visit our security centre to find out moreDisclaimer - Property reference 4ac3491d-8fba-4ba3-87d8-856b2fe990ad. The information displayed about this property comprises a property advertisement. Rightmove.co.uk makes no warranty as to the accuracy or completeness of the advertisement or any linked or associated information, and Rightmove has no control over the content. This property advertisement does not constitute property particulars. The information is provided and maintained by Churchwood Stanley, Manningtree. Please contact the selling agent or developer directly to obtain any information which may be available under the terms of The Energy Performance of Buildings (Certificates and Inspections) (England and Wales) Regulations 2007 or the Home Report if in relation to a residential property in Scotland.
*This is the average speed from the provider with the fastest broadband package available at this postcode. The average speed displayed is based on the download speeds of at least 50% of customers at peak time (8pm to 10pm). Fibre/cable services at the postcode are subject to availability and may differ between properties within a postcode. Speeds can be affected by a range of technical and environmental factors. The speed at the property may be lower than that listed above. You can check the estimated speed and confirm availability to a property prior to purchasing on the broadband provider's website. Providers may increase charges. The information is provided and maintained by Decision Technologies Limited. **This is indicative only and based on a 2-person household with multiple devices and simultaneous usage. Broadband performance is affected by multiple factors including number of occupants and devices, simultaneous usage, router range etc. For more information speak to your broadband provider.
Map data ©OpenStreetMap contributors.





