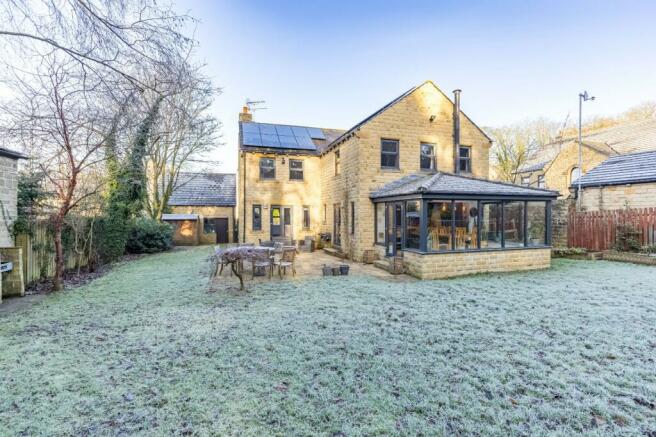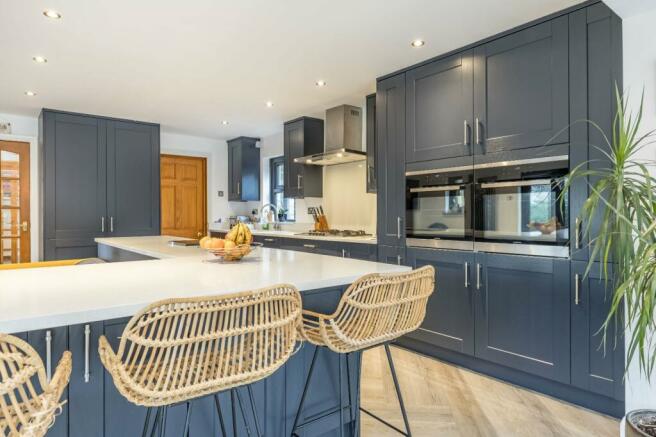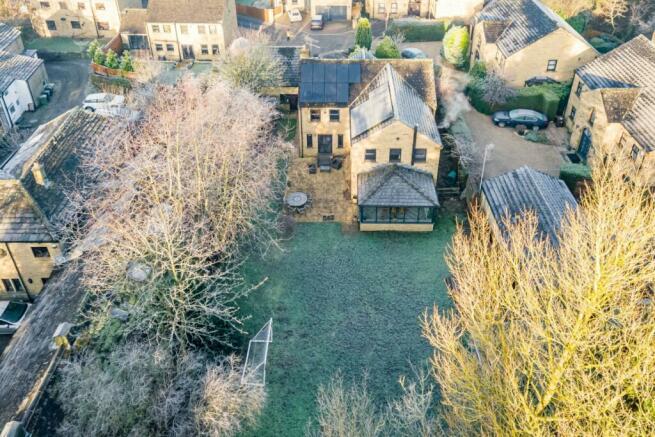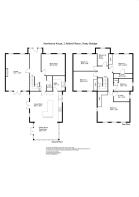
Ashford Manor, Fenay Bridge, Huddersfield, HD8

- PROPERTY TYPE
Detached
- BEDROOMS
5
- BATHROOMS
3
- SIZE
Ask agent
- TENUREDescribes how you own a property. There are different types of tenure - freehold, leasehold, and commonhold.Read more about tenure in our glossary page.
Freehold
Key features
- Exceptional modern detached house
- Spacious hall and 2 reception rooms
- Stunning living kitchen and garden room
- 4 double bedrooms plus study / bed 5
- 2 en-suites and family bathroom
- Drive and double garage with room over
- Large enclosed garden to the rear
- Tenure: Freehold, Energy rating 90 (Band B), Council tax band F
Description
About Hawthorne House
This impressive detached house is one of 6 individually designed detached properties on an exclusive cul-de-sac. It is built in natural stone and dates back to circa 1997. Our clients have owned the property since 2016 and have carried out an extensive scheme of improvements since then most notably the refurbishment of the living / dining kitchen which along with the large rear garden is the properties most impressive feature.
It is entered via a spacious hallway with stairs to the first floor. There are reception rooms to either side of the hallway, the larger being used as a lounge whilst the other would be an ideal play room or space to work from home. At the rear of the house is the large living kitchen which is fitted with excellent modern units and an L-shaped island unit and features glazed double doors into the garden. The kitchen is open plan to the garden room which is currently used as a dining room and features double doors to the rear garden. Also on the ground floor you will find a utility room and downstairs wc.
Upstairs there is a spacious landing area with spindle balustrade around the stairs. From here there are 4 double bedrooms and a single bedroom 5 / study. The principal bedroom is of a particularly good size and features an en-suite shower room with twin vanity unit. Bedroom 2 also has its own en-suite shower room which has recently been refitted. There is also a good sized family bathroom with 4 piece suite – this has also recently been refitted.
The property benefits from uPVC double glazed windows and a gas central heating system. There are solar panels mounted to the rear roof panels with a battery storage unit located within the loft space. The owner informs us that the solar panels generate 6.2kWs and the battery capacity is 11.5 kWhr.
Externally, there is a block paved driveway to the front of the house giving access to the detached double garage. The garage features an internal staircase leading to the attic space above which is used by our clients for storage but could be adapted for use an additional work from home space or games room if required.
The enclosed garden is located at the rear of the house and is of a particularly good size with extensive lawns and a paved seating area. It enjoys a particular pleasant backdrop and enjoys a good degree of privacy.
Accommodation
GROUND FLOOR
Entrance Hall
7.32m x 1.88m
A spacious entrance hall with composite entrance door and obscure glazed panels to either side, laminated wood flooring, 2 central heating radiators and staircase to the first floor with cupboard under.
Lounge
6.53m x 4.2m
A large lounge with windows to the front, glazed double doors with windows to either side leading to the rear garden, chimney breast with wooden fireplace surround, marble hearth and interior, 2 central heating radiators.
Sitting Room / Office
4.2m x 3.8m
A multi purpose room which could be used as a second living room, playroom or a place to work from home. With 2 windows to the front and central heating radiator.
Downstairs WC
2.57m x 0.97m
With low flush wc, vanity washbasin, heated towel rail, tiled floor and inset spotlights to the ceiling.
Living Kitchen
5.72m x 5.38m
Fitted with an excellent range of modern shaker style base units and wall cupboards with Quartz worksurfaces, 2 integrated ovens, 5 ring gas hob with extractor over, dishwasher, inset 1 ½ bowl stainless steel sink unit with mixer tap. There is also a matching L-shaped island unit with inset wine fridge and overhanging breakfast bar. There is LVT flooring running through into the garden room, glazed double doors and windows to the side garden, 2 column radiators and inset spotlights to the ceiling.
Garden Room
4.42m x 2.92m
The kitchen is open plan to the garden room which is used by the current owners as a dining room. It features LVT flooring windows overlooking the garden and glazed double doors to the side into the garden, part angled ceiling and column radiator.
Utility Room
2.13m x 2.57m
Fitted with a good range of units with laminated worksurfaces stainless steel sink with mixer tap, plumbing for washing machine, window to the side and LVT flooring.
FIRST FLOOR
Landing
With spindle balustrade around the stairs and engineered wood flooring.
Bedroom 1
5.72m x 5.38m
A large double bedroom with 3 windows to the rear and a further window to the side. L-shaped bank of fitted wardrobes and central heating radiator.
En-suite
2.67m x 1.78m
With low flush wc, vanity unit with twin washbasins and shower cubicle, fully tiled walls, tiled floor, obscure glazed window to the side, extractor and central heating radiator.
Bedroom 2
4.32m x 3.33m
A double bedroom with 2 windows to the front, fitted wardrobes and central heating radiator.
En-suite
3.23m x 0.76m
With three piece suite in white comprising low flush wc, pedestal washbasin and shower cubicle, laminated flooring and heated towel rail.
Bedroom 3
4.2m x 3.43m
A double bedroom with 2 windows to the rear, fitted wardrobes and central heating radiator.
Bedroom 4
4.22m x 2.95m
A double bedroom with 2 windows to the front and central heating.
Bedroom 5
3.05m x 1.83m
A single bedroom which is used as office. With arched window to the front and central heating radiator.
Bathroom
3.2m x 2.2m
With modern 4 piece suite in white comprising low flush wc, vanity washbasin, bath with rinse showerhead, shower cubicle. It also features a heated towel rail, obscure glazed window to the side, built in airing cupboard and inset spotlights to the ceiling.
OUTSIDE
To the front of the house there is a block paved driveway parking area leading to the detached garage and up to the front door of the house.
Double Garage
5.72m x 5.16m
A detached double garage built in natural stone with 2 up and over doors to the front, electric light and power supply, window and door to the rear. A wooden staircase leads up to the loft area above which has an angled ceiling and window to the side. It is currently used for storage but offers the scope to create a further work from home space.
Rear Garden
To the rear of the house is a particularly good sized enclosed garden with extensive lawned area, paved seating area and a further timber decked seating area.
Additional Information
Maintenance of the shared driveway outlined in blue on plan within these particulars is the joint responsibility of all the houses on Ashford Manor. It was last resurfaced circa 2020. Buyers should also note that the block paved parking area in front of number 2s garage is included within this title – our clients have enjoyed uninterrupted use of it however. The property is connected to all mains services. Our online checks show full fibre broadband and a range of mobile phone providers are available at this address.
Viewing
By appointment with Wm Sykes & Son.
Location
From Highburton follow the A629 Penistone Road in the direction of Huddersfield. Ashford Manor will be found on the right hand side just before the entrance to the Reliance Precision works.
Brochures
ParticularsCouncil TaxA payment made to your local authority in order to pay for local services like schools, libraries, and refuse collection. The amount you pay depends on the value of the property.Read more about council tax in our glossary page.
Band: F
Ashford Manor, Fenay Bridge, Huddersfield, HD8
NEAREST STATIONS
Distances are straight line measurements from the centre of the postcode- Stocksmoor Station2.1 miles
- Shepley Station2.5 miles
- Honley Station2.8 miles
About the agent
Established in 1866, we have been trusted by generations of families living in the Holme and Colne Valleys to act for them in sale of and search of properties. A family run business now headed by Rob Dixon, whose reputation, experience, vast knowledge of the market and the fact that he's just a really lovely bloke all mean you are in safe hands when you choose us.
Specialising in residential and agricultural sales and r
Industry affiliations



Notes
Staying secure when looking for property
Ensure you're up to date with our latest advice on how to avoid fraud or scams when looking for property online.
Visit our security centre to find out moreDisclaimer - Property reference WMS230735. The information displayed about this property comprises a property advertisement. Rightmove.co.uk makes no warranty as to the accuracy or completeness of the advertisement or any linked or associated information, and Rightmove has no control over the content. This property advertisement does not constitute property particulars. The information is provided and maintained by WM. Sykes & Son, Holmfirth. Please contact the selling agent or developer directly to obtain any information which may be available under the terms of The Energy Performance of Buildings (Certificates and Inspections) (England and Wales) Regulations 2007 or the Home Report if in relation to a residential property in Scotland.
*This is the average speed from the provider with the fastest broadband package available at this postcode. The average speed displayed is based on the download speeds of at least 50% of customers at peak time (8pm to 10pm). Fibre/cable services at the postcode are subject to availability and may differ between properties within a postcode. Speeds can be affected by a range of technical and environmental factors. The speed at the property may be lower than that listed above. You can check the estimated speed and confirm availability to a property prior to purchasing on the broadband provider's website. Providers may increase charges. The information is provided and maintained by Decision Technologies Limited.
**This is indicative only and based on a 2-person household with multiple devices and simultaneous usage. Broadband performance is affected by multiple factors including number of occupants and devices, simultaneous usage, router range etc. For more information speak to your broadband provider.
Map data ©OpenStreetMap contributors.





