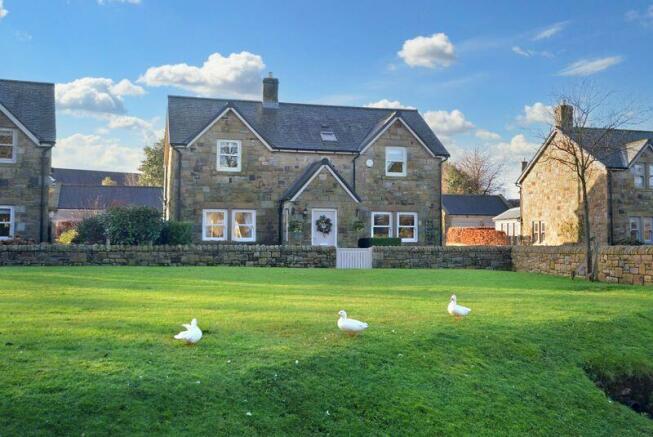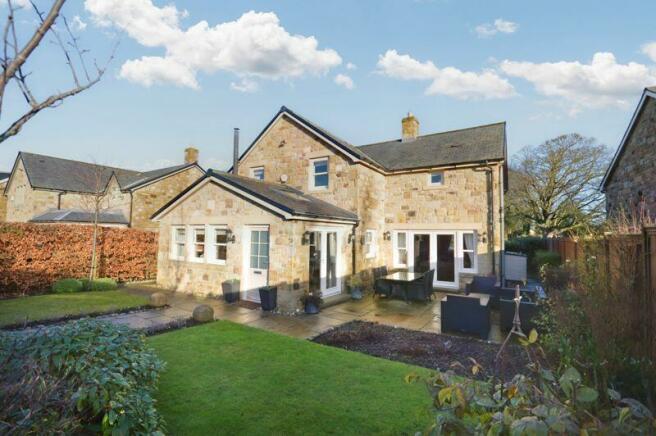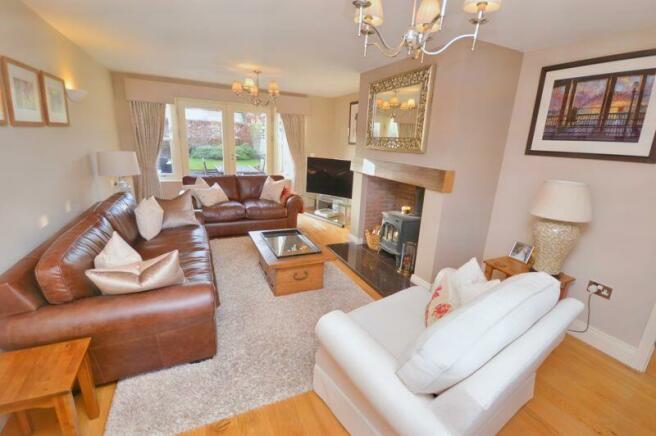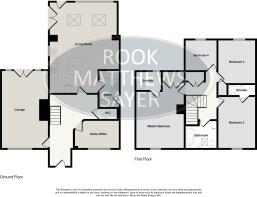Church View, Rennington

- PROPERTY TYPE
Detached
- BEDROOMS
4
- BATHROOMS
3
- SIZE
Ask agent
- TENUREDescribes how you own a property. There are different types of tenure - freehold, leasehold, and commonhold.Read more about tenure in our glossary page.
Freehold
Key features
- Tenure - Freehold
- EPC Rating D
- Council Tax Band E
- Detached stone built property
- Four bedrooms - two with ensuites
- Open plan living space to rear, separate lounge and study
- Two garages in a block with two parking spaces and bin store
- Wood burning stove in lounge and open plan living space
- Village location with views to the Church
Description
HALL
Solid wood entrance door | Double glazed windows to sides | Engineered wood flooring | Radiator | Turned oak spindle staircase | Doors to lounge, study, W.C. and kitchen
LOUNGE 21'1 x 12'7 (6.58m x 3.84m)
Double glazed window to front | Double glazed French doors and side windows to rear | Engineered wood flooring | Inglenook style fireplace with wood mantle and wood burning stove on granite hearth | Radiators | Wall lights | TV aerial point
STUDY 11'11 x 6'9 (3.63m x 2.06m)
Double glazed windows to front | Engineered wood flooring | Radiator | TV aerial point
W.C.
Wall mounted W.C. with concealed cistern | Wall mounted wash hand basin with tiled splashback | Radiator | Engineered wood flooring | Extractor fan
OPEN PLAN LIVING SPACE 24'7 x 18'9 (7.49m x 5.72m)
Seating area 17'10 x 8'10 (5.44m x 2.69m)
Double glazed windows and French doors to rear | External door to garden | Double glazed Velux windows| Engineered wood flooring | Contemporary log burner | Downlights | Radiator | TV aerial point | Open to kitchen/dining area
KITCHEN/DINING AREA 18'9 x 14'3 (5.72m x 4.34m)
Double glazed window to side | Fitted units with Granite work surfaces | Undercounter 1½ bowl sink | Integrated Bosch dishwasher | Integrated fridge | Integrated freezer | Bosch electric hob | Bosch extractor hood | Bosch double electric oven | Range of pan drawers and cupboards | Island with power sockets and Bin storage | Downlights | Tiled floor | Underfloor heating | TV aerial point
UTILITY 9'7 x 5'5 (2.92m x 1.65m)
External solid wood door to side | Fitted wall and base units | Stainless steel sink | Integrated washer/dryer | Space for under counter fridge | Part tiled walls | Extractor fan | Underfloor heating
FIRST FLOOR LANDING
Galleried landing | Double cupboard | Radiator | Loft access with pull down ladder
BEDROOM ONE 15'2 (plus recess) x 12'8 (4.62m (plus recess) x 3.86m)
Double glazed window to front | Fitted double wardrobe | Radiator | Door to ensuite | TV aerial point
ENSUITE
Double glazed window to rear | Corner shower cubicle with mains shower | Wall mounted wash hand basin with drawer unit | Close coupled W.C. | Chrome ladder heated towel rail | Downlights | Extractor fan | Tiled walls and floor | Underfloor heating
BEDROOM TWO 13'7 x 9'11 (4.15m x 3.02m)
Double glazed window to front | Radiator | Door to ensuite | TV aerial point
ENSUITE
Shower cubicle with mains shower | Wall mounted wash hand basin | Close coupled W.C. | Fully tiled walls and floor | Underfloor heating | Downlights | Extractor fan
BEDROOM THREE 11'4 x 9'11 (3.45m x 3.02m)
Double glazed window to rear | Airing cupboard | Radiator | TV aerial point
BEDROOM FOUR 8'4 x 7'10 (2.54m x 2.39m)
Double glazed window to rear | Radiator | TV aerial point
BATHROOM
Double glazed Velux window to front | Double ended bath with mains shower and glass screen | Close coupled W.C. | Wash hand basin | Shaver point | Electric chrome ladder heated towel rail | Underfloor heating | Downlights | Extractor fan
GARAGE 20'4 x 17'4 (6.20m x 5.28m)
Double garage within a block of four to the rear of the property | Two doors - one electric | Side door access | Power and lighting
EXTERNALLY
Enclosed paved front garden with gated access to an open lawn | Rear garden has a paved patio area | Lawned areas | Fence and hedge boundaries | Gate to rear lane and garage block with two parking spaces | Stone log and bin store | EV Charger | Underground LPG gas tank
SERVICES
Mains electricity, LPG gas, water and drainage | Gas central heating
TENURE - FREEHOLD (Management Company in place for the four properties as they are accessed via a private driveway - £87 was payable for 2023/2024)
EPC RATING D | COUNCIL TAX BAND E
Brochures
Property BrochureFull Details- COUNCIL TAXA payment made to your local authority in order to pay for local services like schools, libraries, and refuse collection. The amount you pay depends on the value of the property.Read more about council Tax in our glossary page.
- Band: E
- PARKINGDetails of how and where vehicles can be parked, and any associated costs.Read more about parking in our glossary page.
- Yes
- GARDENA property has access to an outdoor space, which could be private or shared.
- Yes
- ACCESSIBILITYHow a property has been adapted to meet the needs of vulnerable or disabled individuals.Read more about accessibility in our glossary page.
- Ask agent
Church View, Rennington
NEAREST STATIONS
Distances are straight line measurements from the centre of the postcode- Alnmouth Station4.7 miles
About the agent
Established in 1990, Rook Matthews Sayer are the region's leading estate agent and lettings agent.*
With a prominent high street branch network coupled with dedicated local experts ready to help you move, our approach is both personal and professional.
We aim to sell or let your home for the best possible price with our pro-active approach.
We have helped thousands of homeowners and landlords sell and let their homes in the region.
We have around 120 dedicated and pro-
Notes
Staying secure when looking for property
Ensure you're up to date with our latest advice on how to avoid fraud or scams when looking for property online.
Visit our security centre to find out moreDisclaimer - Property reference 12227808. The information displayed about this property comprises a property advertisement. Rightmove.co.uk makes no warranty as to the accuracy or completeness of the advertisement or any linked or associated information, and Rightmove has no control over the content. This property advertisement does not constitute property particulars. The information is provided and maintained by Rook Matthews Sayer, Alnwick. Please contact the selling agent or developer directly to obtain any information which may be available under the terms of The Energy Performance of Buildings (Certificates and Inspections) (England and Wales) Regulations 2007 or the Home Report if in relation to a residential property in Scotland.
*This is the average speed from the provider with the fastest broadband package available at this postcode. The average speed displayed is based on the download speeds of at least 50% of customers at peak time (8pm to 10pm). Fibre/cable services at the postcode are subject to availability and may differ between properties within a postcode. Speeds can be affected by a range of technical and environmental factors. The speed at the property may be lower than that listed above. You can check the estimated speed and confirm availability to a property prior to purchasing on the broadband provider's website. Providers may increase charges. The information is provided and maintained by Decision Technologies Limited. **This is indicative only and based on a 2-person household with multiple devices and simultaneous usage. Broadband performance is affected by multiple factors including number of occupants and devices, simultaneous usage, router range etc. For more information speak to your broadband provider.
Map data ©OpenStreetMap contributors.




