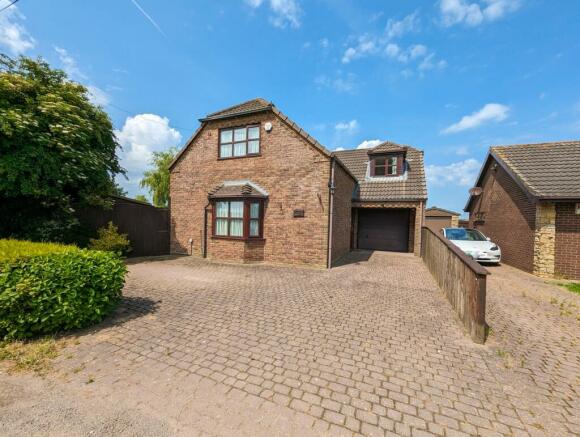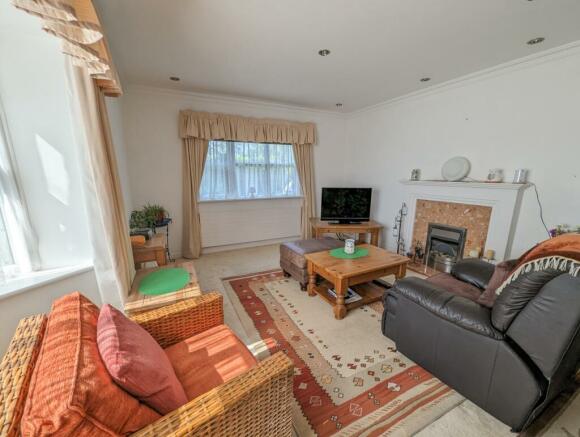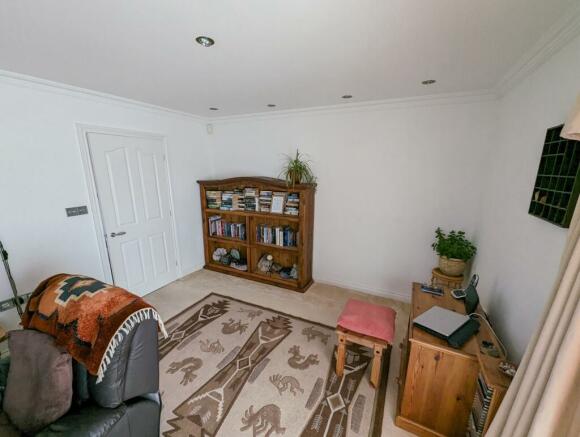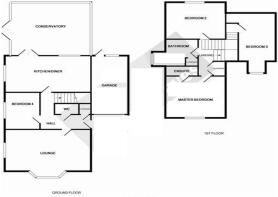Chapel Lane, Addlethorpe, PE24

- PROPERTY TYPE
Detached
- BEDROOMS
4
- BATHROOMS
2
- SIZE
Ask agent
- TENUREDescribes how you own a property. There are different types of tenure - freehold, leasehold, and commonhold.Read more about tenure in our glossary page.
Freehold
Key features
- A modern detached family home with character
- Individual architect design & versatile layout
- Master bedroom with en-suite shower room & two further double upstairs bedrooms + family bathroom
- Dining room/Office/Bedroom four downstairs
- Hallway, lounge, fitted dining kitchen & large conservatory
- Garage (possible room) & driveway/off road parking
- Enclosed, established private lawn and gardens
- Country lane location - easy access to Ingoldmells & Skegness
- Well maintained and presented throughout with CCTV & alarm system
- Viewings now available - by appointment
Description
Entrance Hall: , Having uPVC sealed unit double glazed entrance door, large built in storage cupboard, oak flooring, slimline radiator, smoke alarm, coving to ceiling, five inset ceiling spotlights.
Cloakroom: , Having two piece suit comprising pedestal wash basin with toiletry cupboard under, close coupled WC, tiled walls, laminate tiled flooring, extractor fan and ceiling light point.
Lounge: 6.17m x 3.38m (20'3" x 11'1") extending to 13'6 into bay, Having composite marble fireplace and hearth incorporating feature electric fire set in decorative fire surround and mantle over, television point, bay window, two slimline central heating radiators coving to ceiling and twelve inset ceiling spotlights with dimmer switches.
Dining Room/Office/Bedroom Four: 3.25m x 2.54m (10'8" x 8'4"), Having slimline radiator, coving to ceiling and four inset ceiling spotlights.
Dining Kitchen: 6.17m x 3.23m (20'3" x 10'7"), Having one and a half bowl single drainer stainless steel sink unit and mixer tap set in roll edged work surfaces extending to provide a range of lime oak fronted base cupboards and drawers under together with matching range of wall mounted storage cupboards above together with glass fronted display cabinets over and display shelving, integrated automatic washing machine, space and plumbing for dishwasher included and tumble dryer all with matching door fronts, further integrated stainless steel electric double oven and frill with ceramic hob and stainless steel canopy/extractor hood over, mosaic marble tiled splashbacks to work surfaces, plumbing for double size fridge freezer included, tiled floor, concealed under unit lighting, coving to ceiling, slimline central heating radiator, digital central heating thermostat control, and twelve inset ceiling spotlights, the dining area at the opposite end of the kitchen allows space for a family size dining table & chairs, double doors lead through to the :-
Conservatory: 4.67m x 5.84m (15'4" x 19'2"), Having brick base and being uPVC sealed unit double glazed with fitted blinds and with two television points, tiled floor with electric under floor heating, three wall lights and uPVC double glazed French doors to the garden with views over open fields and a golf course to the rear.
Stairs and Landing: , Having split level staircase and one feature wall with Italian marble plaster finish. The stairs lead to both a small landing and a main landing area with access to roof space and a large walk in storage cupboard.
Accessed from the small landing is:-
Bedroom Three (Front): 2.79m x 3.35m (9'2" x 11') extending to 13'11, Having slimline central heating radiator, twin wall mounted reading lights with dimmer switches, telephone point, television point and five inset ceiling spotlights.
Accessed from the main landing is:-:
Bedroom One: 4.34m x 3.63m (14'3" into rear of wardrobes x 11'11"), Having wall length range of built in wardrobes with hanging rails, shelving and drawer units with television recess and spotlights above, slimline central heating radiator, reading lights with dimmer switches and three inset ceiling spotlights.
En-suite Shower Room: , Being tiled and having a three piece white suite comprising extra tiled shower cubicle with mains mixer shower therein, pedestal wash basin, close coupled WC, laminate tiled floor, slimline central heating radiator, electric shaver point, three inset ceiling spotlights, one with integrated extractor fan.
Bedroom Two (Rear): 4.37m x 3.25m (14'4" x 10'8"), Having slimline central heating radiator built in storage cupboard in eaves, reading lights with dimmer switches, five inset ceiling spotlights.
Bathroom: 2.90m x 2.26m (9'6" x 7'5"), Being tiled and having three piece white suite comprising deep panelled Jacuzzi bath set in tiled surround with mains mixer shower over, hand basin set in vanity unit with toiletry cupboards under, close coupled WC in tiled surround, chrome heated towel rail, tile effect vinyl floor covering. built in linen cupboard and five ceiling spotlights.
Outside:
Front: , The propety is approached over a block paved driveway extending across the front and down the side of the property to provide off road parking for several cars with turning area and in turn leading ot the garage. The small area of the front garden is set with various plants and shrubs. Gated side access to the side and rear.
Side: , The garden path leads around the side of the property with a semi-circular patio area which also leads to the nicely maintained lawned side garden which in turn leads around to the rear of the property to provide a further landscaped low maintenance garden area, with raised brick flower and shrub beds.
Outside tap and exterior lighting.
LARGE TIMBER WORK SHOP/STORE (boarded lined & insulated with electricity connected)
RAISED PATIO AREA
Integral Garage: , (Being internally plastered for use as a room if conversion was required, subject to the relevant building regulations) Having oil central heating boiler, slimline central heating radiator, telephone point and alarm sensor, coving to ceiling, rolling front garage door and uPVC rear personnel door
- COUNCIL TAXA payment made to your local authority in order to pay for local services like schools, libraries, and refuse collection. The amount you pay depends on the value of the property.Read more about council Tax in our glossary page.
- Band: D
- PARKINGDetails of how and where vehicles can be parked, and any associated costs.Read more about parking in our glossary page.
- Yes
- GARDENA property has access to an outdoor space, which could be private or shared.
- Yes
- ACCESSIBILITYHow a property has been adapted to meet the needs of vulnerable or disabled individuals.Read more about accessibility in our glossary page.
- Ask agent
Chapel Lane, Addlethorpe, PE24
NEAREST STATIONS
Distances are straight line measurements from the centre of the postcode- Skegness Station3.6 miles
- Thorpe Culvert Station6.9 miles
About the agent
BEAM are estate agents with a difference! Our aim is simply to sell properties at the same time as surprising and delighting sellers and buyers along the way. We love honesty and transparency, in a industry not typically known for those words. Our client feedback is what we use to measure how we are doing ALL the time, and guess what.......our clients really appreciate it.
We love to hear things like:
“Once again…… a FIRST CLASS professional SERVICE delivered. The Beam team are al
Industry affiliations



Notes
Staying secure when looking for property
Ensure you're up to date with our latest advice on how to avoid fraud or scams when looking for property online.
Visit our security centre to find out moreDisclaimer - Property reference BEAME2_003281. The information displayed about this property comprises a property advertisement. Rightmove.co.uk makes no warranty as to the accuracy or completeness of the advertisement or any linked or associated information, and Rightmove has no control over the content. This property advertisement does not constitute property particulars. The information is provided and maintained by Beam Estate Agents, Skegness. Please contact the selling agent or developer directly to obtain any information which may be available under the terms of The Energy Performance of Buildings (Certificates and Inspections) (England and Wales) Regulations 2007 or the Home Report if in relation to a residential property in Scotland.
*This is the average speed from the provider with the fastest broadband package available at this postcode. The average speed displayed is based on the download speeds of at least 50% of customers at peak time (8pm to 10pm). Fibre/cable services at the postcode are subject to availability and may differ between properties within a postcode. Speeds can be affected by a range of technical and environmental factors. The speed at the property may be lower than that listed above. You can check the estimated speed and confirm availability to a property prior to purchasing on the broadband provider's website. Providers may increase charges. The information is provided and maintained by Decision Technologies Limited. **This is indicative only and based on a 2-person household with multiple devices and simultaneous usage. Broadband performance is affected by multiple factors including number of occupants and devices, simultaneous usage, router range etc. For more information speak to your broadband provider.
Map data ©OpenStreetMap contributors.




