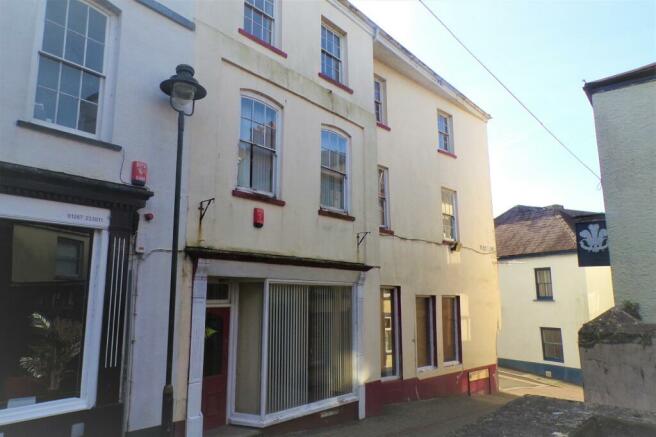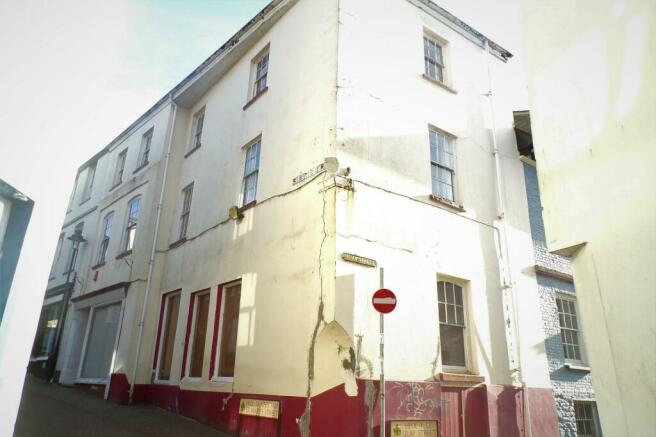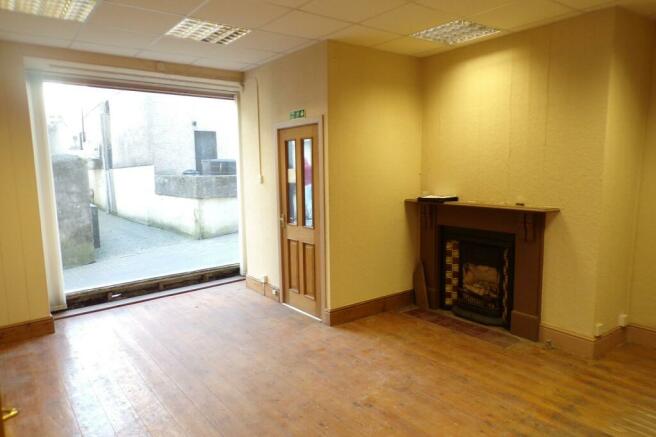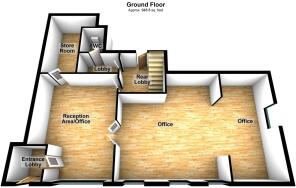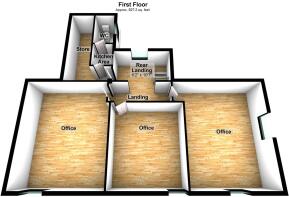
Saint Mary's Street, Carmarthen, Carmarthenshire.
- PROPERTY TYPE
Commercial Property
- BATHROOMS
1
- SIZE
Ask agent
Key features
- Large Town Centre Commercial Premises
- Close Proximity To Town Centre
- Huge Potential On Offer
- 9 Office Rooms Arranged on 3 Floors
- Basement & Former Tunnel Room Originally Connected To The Court Room
- Redevelopment Potential Into Apartments (STC)
- Ideal Investment Property
- Potential Other Commercial Usage (STC)
Description
There is good open tradable space on the ground floor ready for immediate occupation with original fireplace, and the accommodation comprises - Ground floor which provides Reception Area leading through to good sized office accommodation with WC, first floor provides 3 good sized rooms with kitchenette/WC with stairs leading up to second floor again providing 4 spacious office rooms. Small rear courtyard.
CTFCP
Accommodation
The property which is grade II listed affords spacious accommodation arranged on 3 floors currently providing office accommodation with kitchenette and WC's. The rooms are spacious with ample natural daylight being light and airy together with lower ground floor/basement providing 2 additional rooms and former tunnel room. Benefits from gas fired central heating system and the offers huge potential for commercial usage or alternatively to convert into residential apartments (subject to consent).
Ground Floor
Which is approached via front entrance door to lobby area with door to:
Reception Area / Office 1
5.36m x 4.93m Max (17' 07" x 16' 02"Max Max)
Large display window to front, timber flooring, radiator, original fireplace with grate, sunken lights, double timber doors to:
Office/Room 2
8.08m x 4.93m Max (26' 06" x 16' 02"Max Max)
Most spacious area divided into 2 sections with part glazed petition, double aspect windows, timber flooring, fireplace with grate.
Storage Room
4.47m x 2.36m (14' 08" x 7' 09" )
No window, radiator, gas fired boiler (not tested).
Rear Lobby
Stairs to first floor and basement rooms, rear exterior door, door to WC with wash hand basin.
First Floor Landing
Attractive curved timer staircase, radiator, door to:
Kitchen & W.C.
With sink unit and door leading through to WC with hand basin, window tor rear. There is a store room just off the kitchen area.
Office 3
5.79m x 4.27m (19' 0" x 14' 0" )
Two windows to front, built in cupboard with shelving, fireplace with grate, radiator, power points.
Office 4
3.96m x 3.81m (13' 0" x 12' 06" )
Window to front, radiator, power points.
Office 5
6.22m Max x 4.98m (20' 05" Max x 16' 04")
Spacious room with timer flooring, fireplace with grate, double aspect windows, power points, radiator.
Second Floor Landing
Radiator, doors to:
Office 6
5.28m x 4.90m Max (17' 04" x 16' 01"Max Max)
Irregular shaped room, double aspect windows, radiator, fitted shelving, power points.
Office 7
3.76m x 3.20m (12' 04" x 10' 06" )
Window to front, radiator.
Office 8
4.55m x 2.36m (14' 11" x 7' 09" )
Window to front, radiator, power points.
Office 9
5.87m x 3.00m Max (19' 03" x 9' 10"Max Max)
Window to front, radiator, power points.
Lower Ground Floor.
Which is divided into 2 rooms, one being in good condition and the other requiring renovation works, access through to former tunnel room which was originally connected to the former court room across the roadway.
Tenure
We are advised that the property is freehold.
Broadband and Mobile phone
Ultrafast Broadband is available in the vicinity and mobile network is deemed good in the area, more information is available from your network provider.
Brochures
BrochureSaint Mary's Street, Carmarthen, Carmarthenshire.
NEAREST STATIONS
Distances are straight line measurements from the centre of the postcode- Carmarthen Station0.2 miles
About the agent
Notes
Disclaimer - Property reference PRC11109. The information displayed about this property comprises a property advertisement. Rightmove.co.uk makes no warranty as to the accuracy or completeness of the advertisement or any linked or associated information, and Rightmove has no control over the content. This property advertisement does not constitute property particulars. The information is provided and maintained by Clee Tompkinson & Francis, Carmarthen. Please contact the selling agent or developer directly to obtain any information which may be available under the terms of The Energy Performance of Buildings (Certificates and Inspections) (England and Wales) Regulations 2007 or the Home Report if in relation to a residential property in Scotland.
Auction Fees: The purchase of this property may include associated fees not listed here, as it is to be sold via auction. To find out more about the fees associated with this property please call Clee Tompkinson & Francis, Carmarthen on 01267 610807.
*Guide Price: An indication of a seller's minimum expectation at auction and given as a “Guide Price” or a range of “Guide Prices”. This is not necessarily the figure a property will sell for and is subject to change prior to the auction.
Reserve Price: Each auction property will be subject to a “Reserve Price” below which the property cannot be sold at auction. Normally the “Reserve Price” will be set within the range of “Guide Prices” or no more than 10% above a single “Guide Price.”
Map data ©OpenStreetMap contributors.
