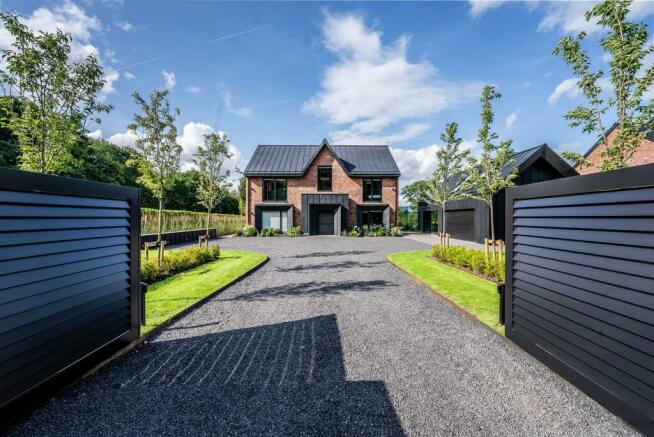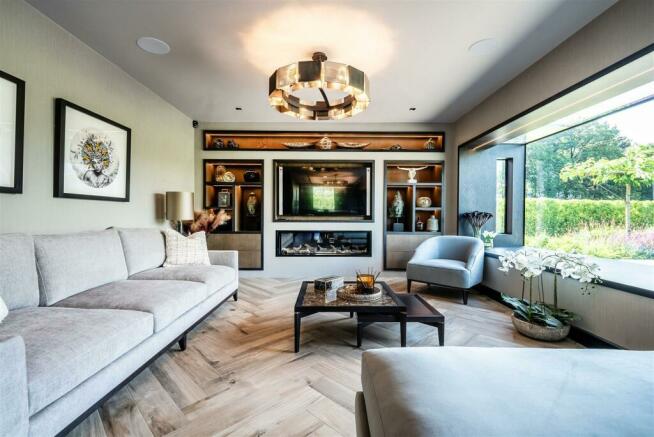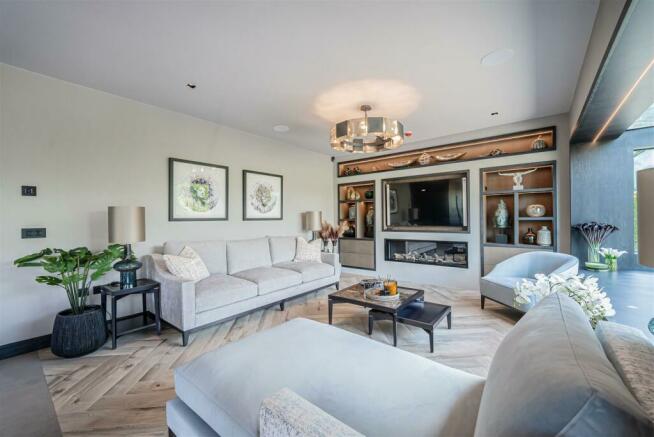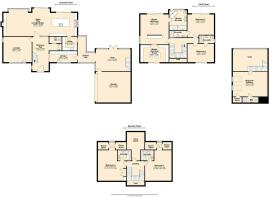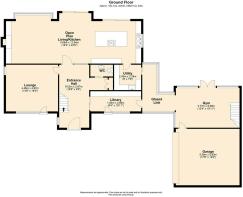Bollington Lane, Nether Alderley

- PROPERTY TYPE
Detached
- BEDROOMS
5
- BATHROOMS
5
- SIZE
4,500 sq ft
418 sq m
- TENUREDescribes how you own a property. There are different types of tenure - freehold, leasehold, and commonhold.Read more about tenure in our glossary page.
Freehold
Key features
- Gated Property
- Smart Home
- Detached 5 Bed, 5 Bath
- Landscaped Gardens
- 4500 sqft
- Bespoke interior & furnishings
Description
General Spec - Intelligent home system installed throughout controlling all lighting, CCTV, heating, music and electric blinds. This can be programmed to any mood the end users require and can also be controlled remotely anywhere in the world. Motion sensor lighting to all en-suites, landings and main door areas.
Speakers are fitted to all ground floor areas including the gym and also in the master bedroom suite including dressing and bathroom. Outside speakers under glass box window seat and also in the glazed pergolas to the rear of the gardens. All other bedrooms have been wired for speakers if the end users require them to be installed. I-pads and wall mounted stations supplied and installed to the rear kitchen and master bedroom and 2no extra freestanding units supplied to be positioned where buyers wish.
State of the art face recognition door entry system to gate intercom, specialist designed CCTV system fitted and wired for security monitoring, alarm system also wired for secure monitoring.
Main door to the house Italian pivot 5bolt electronic security access door system.
Air conditioning installed in the gym and also above the garage in the 6th bedroom/office.
Heating Air source heat pumps with wet piped zoned underfloor heating system throughout all flooring controlled by phones/ipads or room stats. All en-suite tiled floors are electric thermostatic controlled including electric towel radiators. Gas fire to the rear living area, supplied by units externally.
A mechanically ventilation/extraction system is installed throughout the house.
All window/doors installed with electronic blinds and wired for curtain supplies except for the ground floor glass link, floating window seat gym curtain wall and beds 4,5 & 6 balcony windows.
Balcony opening windows to Bedrooms 4,5 & 6.
Fitted wardrobes to beds 4 & 5 and fully fitted walk-in wardrobe in the master with a bespoke dresser.
Floor finishes large format Italian porcelain tiles to hallway, kitchen & dining. Italian timber effect porcelain tiling to rear living area (herringbone) and plank to library, glass link and gym area.
Wool carpets to stairs, landings and all bedroom areas.
En-suites large format Italian porcelain tiling to all ensuites Duravit sinks with bespoke tiled vanity units with shaver/charger points in draws and Hansgrohe fittings, master bathroom Italian stone oval bath, bespoke tiled double sink with Hansgrohe Axor fittings, downstairs WC bespoke tiled sink with Duravit D1 tap.
Kitchen appliances all Miele, Fridge, freezer, wine cooler, combi steam oven, single oven, combi micro/oven, warming draw, dishwasher, washing machine, tumble dryer. Bora Pro 3.0 induction oven with tepan grill and extraction & Quooker Tap fusion pro 3 with filtered, sparkling and boiling water features.
The internals throughout have been beautifully curated and are of bespoke design with furniture in each individual room and space being selected from some of the best of Europe’s furniture makers.
The garden and external landscaping scheme has been designed by an award-winning designer with extensive established planting throughout.
Brochures
Bollington Lane, Nether Alderley- COUNCIL TAXA payment made to your local authority in order to pay for local services like schools, libraries, and refuse collection. The amount you pay depends on the value of the property.Read more about council Tax in our glossary page.
- Band: H
- PARKINGDetails of how and where vehicles can be parked, and any associated costs.Read more about parking in our glossary page.
- Yes
- GARDENA property has access to an outdoor space, which could be private or shared.
- Yes
- ACCESSIBILITYHow a property has been adapted to meet the needs of vulnerable or disabled individuals.Read more about accessibility in our glossary page.
- Ask agent
Bollington Lane, Nether Alderley
Add your favourite places to see how long it takes you to get there.
__mins driving to your place
Your mortgage
Notes
Staying secure when looking for property
Ensure you're up to date with our latest advice on how to avoid fraud or scams when looking for property online.
Visit our security centre to find out moreDisclaimer - Property reference 32802678. The information displayed about this property comprises a property advertisement. Rightmove.co.uk makes no warranty as to the accuracy or completeness of the advertisement or any linked or associated information, and Rightmove has no control over the content. This property advertisement does not constitute property particulars. The information is provided and maintained by Benson Bunch, Wilmslow. Please contact the selling agent or developer directly to obtain any information which may be available under the terms of The Energy Performance of Buildings (Certificates and Inspections) (England and Wales) Regulations 2007 or the Home Report if in relation to a residential property in Scotland.
*This is the average speed from the provider with the fastest broadband package available at this postcode. The average speed displayed is based on the download speeds of at least 50% of customers at peak time (8pm to 10pm). Fibre/cable services at the postcode are subject to availability and may differ between properties within a postcode. Speeds can be affected by a range of technical and environmental factors. The speed at the property may be lower than that listed above. You can check the estimated speed and confirm availability to a property prior to purchasing on the broadband provider's website. Providers may increase charges. The information is provided and maintained by Decision Technologies Limited. **This is indicative only and based on a 2-person household with multiple devices and simultaneous usage. Broadband performance is affected by multiple factors including number of occupants and devices, simultaneous usage, router range etc. For more information speak to your broadband provider.
Map data ©OpenStreetMap contributors.
