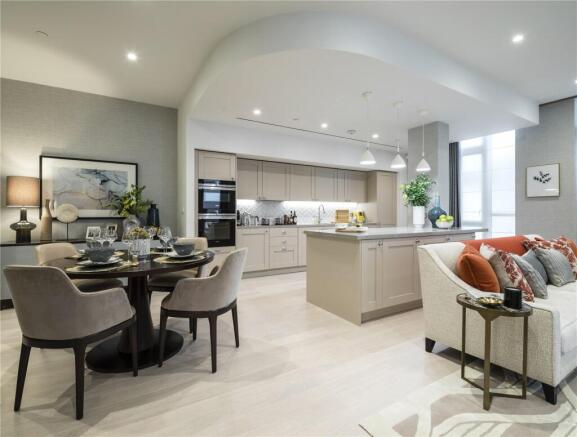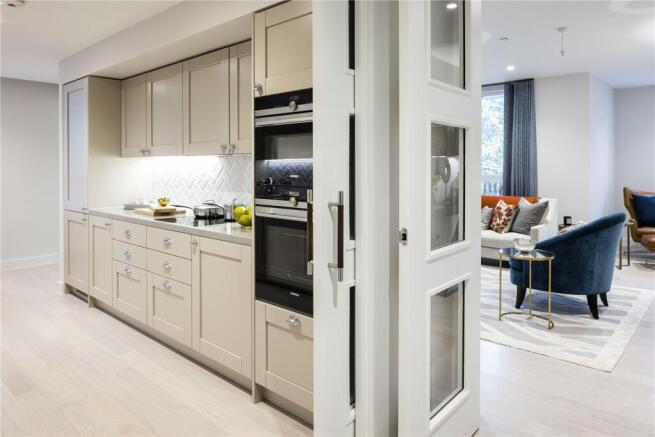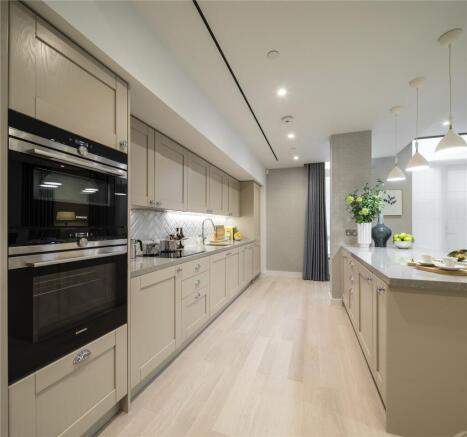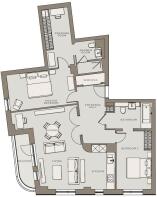
Hosta Landsby Merrion Avenue, Stanmore, HA7

- PROPERTY TYPE
Retirement Property
- BEDROOMS
2
- BATHROOMS
2
- SIZE
1,119 sq ft
104 sq m
Key features
- Later Living Development (65 years and over)
- Restaurant/Private Dining
- Gym
- Beauty salon
- Concierge
- Bespoke Care Available
- Private Secure Underground Parking (Subject To Availability & A Permit Charge)
- Other Charges Apply - Please Ask For Details
Description
Hosta, is a 2 Bedroom, 2 Bathroom fourth floor retirement property forms part of the Landsby, an exclusive development offering luxury later living (65 years and over).
Located on the Fourth floor, this property offers a lovely open floorplan with kitchen appliances with quartz worktops. The entrance hallway and living/dining area have engineered timber tongue and groove flooring and a private balcony accessed via the living area. The Principal Bedroom includes a porcelain tiled rain shower and underfloor heating while the Bathroom features a bath, porcelain tiles and under floor heating. All Landsby Apartments have been especially designed to grow with every individual and adapt to meet different needs providing the best in distinguished living.
Specification:
- Later Living Development (65 years and over).
- Entrance Hall with Engineered timber tongue and groove flooring. Chrome and leather ironmongery. Siemens washer / dryer concealed in service cupboard.
- Living / Dining Area with Engineered timber tongue and groove flooring.
- Contemporary fitted Kitchen with ? Quartz stone composite worktop. Porcelain tiled splashback. Stainless steel sink with Hansgrohe mixer tap.
Concealed lighting under units. Siemens oven, induction hob and microwave. Siemens integrated fridge / freezer. Bosch integrated dishwasher.
- Principal Bedroom with carpet. Built-in wardrobes.
- Principal Ensuite with slip resistant large format porcelain floor tiles, Large format porcelain wall tiles. Walk in shower with seat. Ceiling mounted shower head with wall mounted hand shower. Quartz stone composite vanity surfaces. Concealed WC cistern. Chrome mixer taps and accessories.
Storage cupboards. Fitted vanity mirror. Heated towel rail.
- Second Bedroom with carpet. Built-in wardrobes.
- Second Bathroom with slip resistant large format porcelain floor tiles, large format porcelain wall tiles. Bath with tiled panel. Ceiling mounted shower head with wall mounted hand shower. Quartz stone composite vanity surfaces. Concealed WC cistern. Chrome mixer taps and accessories.
Storage cupboards. Fitted vanity mirror. Heated towel rail.
- Heating: Radiators to Living room and Bedrooms. Thermostat control located in Living room. Under floor heating in Bathroom.
- Electrical Fittings: Colour matched switch and socket plates throughout except in the Kitchen which are satin chrome sockets. Dimming control to Living room and Bedrooms. Recessed, low voltage LED downlighters.
- Balcony accessed via glazed doors with level thresholds. Textured paving floor finish.
- Telephone and Data Systems: Television (terrestrial and Sky+) and telephone / data points to Living room and Bedrooms. High speed broadband internet connection (fibre).
- Security / Safety: 24 hour reception, concierge and security. Managed intercom system to concierge. Mains supply smoke and heat detectors. Zoned water sprinklers to all apartments. CCTV is provided at ground floor entrances and within amenity areas. Wireless entry fob to access building and amenity areas.
- Secure underground car park with valet parking service. Car parking subject to availability. Charging points for electric vehicles. Mobility scooter charging points available in some residences upon request, and at ground floor level.
- Four x 13 passenger lifts serve each floor.
? A 10 year new home building warranty.
Please contact us for further information on the below:
Lease information
- 150 years lease from completion (February 2020)
- Service Charge: Other fees apply including a monthly service charge and an exit fee, please ask for details.
- Event Premium on re-sale.
- Council Tax ? H.
Summary of what the service charge includes:
- Building Staff Costs.
- Reception & Concierge Administration Costs.
- Security Services.
- Housekeeping, Cleaning & Refuse.
- Utilities (Communal Areas).
- Health & Safety.
- Insurance.
- Landscaping
- Residential Lift.
- Plant & Machinery Maintenance.
- Communal Services & Facilities Administration Costs.
- Basement and Private Driver Insurance, Maintenance and Administration costs.
The Landsby will provide private, secure underground car parking for residents, (subject to availability and a permit charge).
To arrange a viewing or for further information, please contact Hamptons Stanmore New Homes on .
The pictures you see may not be indicative of this property. They could be CGI's or pictures of the Development Show Apartment or Show Home.
Situation
Stanmore is a charming London suburb with the perfect balance of excellent local amenities, within easy reach of the heart of London yet surrounded by green open spaces.
Being the first stop on the Jubilee line with direct links to London Bridge and Canary Wharf offers the big advantage of a seat on the morning train. Meanwhile late-night travel is covered with a 24-hour Night Tube service on Fridays and Saturdays.
Stanmore is also well placed for road travel, within easy reach of M1 Junction 4, A406 North Circular Road and Heathrow Airport, with shopping destinations such as Watford and Brent Cross just a short journey by car.
The village ambience is created by a mix of shops, cafés, boutiques and restaurants clustered along The Broadway and Stanmore Hill. Amenities include a Sainsbury?s and Lidl supermarkets as well as a wide range of independent retailers. In the evening, you can choose from a mixture of bars, restaurants, a range of traditional pubs or even try your hand at bowling at the M18 lanes.
Stanmore is blessed with acres and acres of beautiful commons and ancient beech woods and is filled with all sorts of wonderful wildlife. It offers good walking country with three local nature reserves and it also perches on the edge of the Hertfordshire countryside, perfect for a country stroll or a breath of fresh air.
There are many opportunities for sport and fitness nearby. For golfers, Stanmore Golf Course is the nearest course to play, or, just a little further away, there are courses at Hartsbourne Country Club and Bushey Country Club. Keen tennis players can hone their skills on the courts in Canons Park, as well as Middlesex and Hertfordshire Country Club in Harrow Weald.
Property Ref Number:
HAM-34995- COUNCIL TAXA payment made to your local authority in order to pay for local services like schools, libraries, and refuse collection. The amount you pay depends on the value of the property.Read more about council Tax in our glossary page.
- Band: H
- PARKINGDetails of how and where vehicles can be parked, and any associated costs.Read more about parking in our glossary page.
- Gated
- GARDENA property has access to an outdoor space, which could be private or shared.
- Terrace
- ACCESSIBILITYHow a property has been adapted to meet the needs of vulnerable or disabled individuals.Read more about accessibility in our glossary page.
- Ask agent
Hosta Landsby Merrion Avenue, Stanmore, HA7
Add an important place to see how long it'd take to get there from our property listings.
__mins driving to your place
Notes
Staying secure when looking for property
Ensure you're up to date with our latest advice on how to avoid fraud or scams when looking for property online.
Visit our security centre to find out moreDisclaimer - Property reference a1n8d000000i5LYAAY. The information displayed about this property comprises a property advertisement. Rightmove.co.uk makes no warranty as to the accuracy or completeness of the advertisement or any linked or associated information, and Rightmove has no control over the content. This property advertisement does not constitute property particulars. The information is provided and maintained by Hamptons New Homes, Stanmore. Please contact the selling agent or developer directly to obtain any information which may be available under the terms of The Energy Performance of Buildings (Certificates and Inspections) (England and Wales) Regulations 2007 or the Home Report if in relation to a residential property in Scotland.
*This is the average speed from the provider with the fastest broadband package available at this postcode. The average speed displayed is based on the download speeds of at least 50% of customers at peak time (8pm to 10pm). Fibre/cable services at the postcode are subject to availability and may differ between properties within a postcode. Speeds can be affected by a range of technical and environmental factors. The speed at the property may be lower than that listed above. You can check the estimated speed and confirm availability to a property prior to purchasing on the broadband provider's website. Providers may increase charges. The information is provided and maintained by Decision Technologies Limited. **This is indicative only and based on a 2-person household with multiple devices and simultaneous usage. Broadband performance is affected by multiple factors including number of occupants and devices, simultaneous usage, router range etc. For more information speak to your broadband provider.
Map data ©OpenStreetMap contributors.







