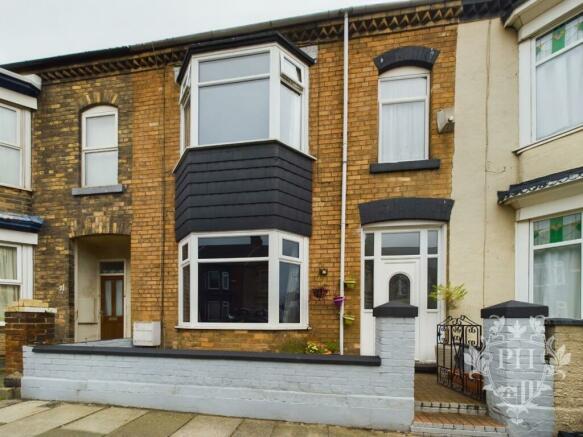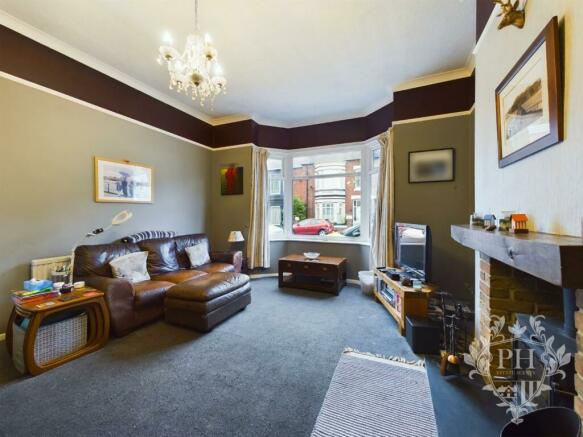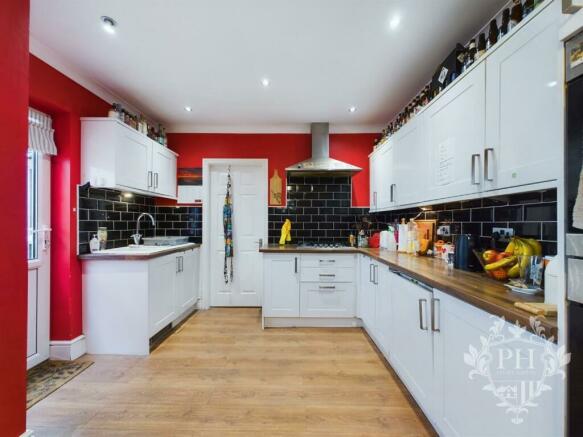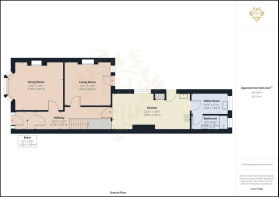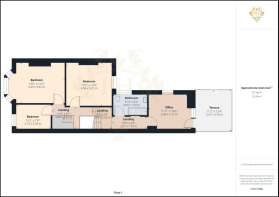
Henry Street, Redcar

- PROPERTY TYPE
Terraced
- BEDROOMS
4
- BATHROOMS
2
- SIZE
Ask agent
- TENUREDescribes how you own a property. There are different types of tenure - freehold, leasehold, and commonhold.Read more about tenure in our glossary page.
Freehold
Key features
- LARGE 4 BEDROOM TERRACE
- 2 BATHROOMS
- UTILITY ROOM
- TWO RECEPTION ROOMS
- LOFT/ATTIC ROOM
- UNIQUE OUTDOOR SPLIT LEVEL TERRACE
- VIRTUAL TOUR AVAILABLE
- EXCELLENT LOCATION
- RARE OPPORTUNITY
- ARRANGE YOUR VIEWING TODAY
Description
THE PROPERTY IS A LARGE VICTORIAN TERRACE AND STILL RETAINS SOME PERIOD FEATURES. DUE TO THE SIZE AND LAYOUT OF THE PROPERTY IT OFFERS VERSATILE FAMILY LIVING.
POSITIONED IN A SOUGHT AFTER AREA, CLOSE TO SHOPS, TRANSPORT LINKS AND WITHIN A SHORT WALK TO REDCAR SEAFRONT AND TOWN CENTRE.
FEATURING: RECEPTION ROOM - ADDITIONAL 2ND RECEPTION ROOM- KITCHEN DINER - UTILITY ROOM - GROUND FLOOR SHOWER ROOM - FOUR BEDROOMS ON THE FIRST FLOOR - FAMILY BATHROOM - LOFT IS BEING USED AS A 5TH BEDROOM - REAR YARD WITH SPLIT LEVEL TERRACE-
Entrance Porch - 1.65m x 1.68m (5'5 x 5'6) - The porch provides additional space and benefits from a white UPVC double-glazed decorative door entering into the hallway making it the perfect place to leave outerwear whilst further adding additional security.
Hallway - 6.73m x 1.65m (22'1 x 5'5) - Entering through the porch you are greeted with open space in a light airy hallway that benefits from wood-stained flooring, high ceilings & a large radiator. The hallway gains access to the first floor, main reception room, second reception room & the spacious kitchen/ diner with the addition of understair storage.
Reception Room - 4.93m x 4.29m (16'2 x 14'1) - The main reception room instantly gives that homely vibe and features high ceilings and carpeted flooring with an exceptional multi fuel burner. The room also benefits from a beautiful bay, tinted window, which allows privacy and overlooks the low-maintenance front garden, with a double radiator to provide extra warmth during the winter months.
Reception Room 2 - 3.99m x 3.89m (13'1 x 12'9) - The second reception room provides that cozy sense of space and features a period fire & surround with adequate space for a suite and small storage units. This room gains access to the rear two-tier garden via a UPVC double-glazed door ensuring all elements of natural light are able to fill the room with a double radiator for extra warmth.
Kitchen Diner - 6.83m x 3.86m (22'5 x 12'8) - The kitchen diner is a large open space benefiting from multiple modern light wall, base & drawer units, a double integrated oven, a stainless steel gas hob, an extractor fan, and a pot sink with a mixer tap. Whilst providing all the needs of family life with the vast amount of worktop space to cook up a family meal the room features a large space for an extensive dining room table and chairs meaning you can chat while you cook. This room has two large UPVC double glazed windows which looks into the side aspect of the property allowing natural light to flood through with a UPVC door to the rear.
Utility Room - 3.28m x 1.80m (10'9 x 5'11) - The utility room provides extra storage for household appliances including a washer, dryer & fridge freezer with wall, base, and drawer units for cleaning accessories. The room compromises a frosted UPVC double-glazed window to the rear aspect with strip lighting and gains access to the ground floor bathroom facilities.
Shower Room - 3.28m x 1.27m (10'9 x 4'2) - The ground-floor bathroom facilities are accessed via the utility room and comprises a three-piece suite that includes a double step-in shower cubicle with an electric shower, wash basin, and low-level W/C.
Landing - The split-level landing gains access to three of the four bedrooms, the first-floor family bathroom, and a staircase to the second floor. This area is spacious and benefits from carpet, and painted walls along with a high-level window allowing natural light to pour through.
Bedroom One - 5.03m x 3.66m (16'6 x 12) - Bedroom one is a large double with a UPVC double-glazed bay window looking over the front aspect of the property. This room comprises a double radiator and can comfortably fit a king-size bed along with larger storage units whilst also featuring a cast iron fire & surround for added effect.
Bedroom Two - 4.01m x 3.96m (13'2 x 13) - Bedroom Two is a large double situated to the rear of the property with a large UPVC double-glazed window, dark carpet, and radiator. This room is a very generously sized second bedroom with high ceilings providing a sense of space and would comfortably fit a double bed with the added benefit of built-in storage cupboards.
Bedroom Three - 3.63m x 3.10m (11'11 x 10'2) - The third bedroom is set to the rear of the property and is currently used as a home office. This room stands out from the crowd from the outstanding views from its very own balcony with a quaint seating area! The room benefits from two UPVC double-glazed windows, laminate flooring, and UPVC secure door and would comfortably fit a single bed with smaller storage units.
Bedroom Four - 3.10m x 2.34m (10'2 x 7'8) - The fourth bedroom is set to the front of the property and provides adequate space for a single bed along with smaller storage units. This room benefits from a UPVC double-glazed window to the front aspect, painted walls, and a single radiator for warmth.
Family Bathroom - 3.00m x 1.93m (9'10 x 6'4) - The family bathroom is set central to the first floor compromising a three-piece suite that includes a panelled bath with an overhead thermostat shower, hand basin, and low-level W/C. This room is low maintenance due to its wipeable floor-to-ceiling wall tiles and flooring with a small frosted UPVC double-glazed window to the side aspect and a single radiator.
Attic/Loft Room - 3.20m x 5.79m (10'6 x 19) - The attic/ loft room is currently used as a further bedroom benefiting from a skylight window, electrical points, and access to the eve storage. This additional space would also make the perfect den or man cave using it to its full potential.
External - To the front aspect of the property is a low-maintenance paved garden with a vast amount of on-street parking. To the rear aspect is a peaceful secure court yard which is perfect for relaxing and also allows access to the second tier via a wood staircase further adding to its outdoor space.
Brochures
Henry Street, RedcarBrochure- COUNCIL TAXA payment made to your local authority in order to pay for local services like schools, libraries, and refuse collection. The amount you pay depends on the value of the property.Read more about council Tax in our glossary page.
- Band: B
- PARKINGDetails of how and where vehicles can be parked, and any associated costs.Read more about parking in our glossary page.
- Ask agent
- GARDENA property has access to an outdoor space, which could be private or shared.
- Yes
- ACCESSIBILITYHow a property has been adapted to meet the needs of vulnerable or disabled individuals.Read more about accessibility in our glossary page.
- Ask agent
Henry Street, Redcar
NEAREST STATIONS
Distances are straight line measurements from the centre of the postcode- Redcar Central Station0.2 miles
- Redcar East Station1.1 miles
- British Steel Redcar Station1.7 miles
About the agent
Selecting the Best Agent
Finding the right estate agent is vital to selling or letting your property. It can be difficult at times, especially with the amount of different options available and amount of agents to choose from.
At PH ESTATE AGENTS we pride ourselves with our high service standards and results!
Regular Contact
The key to providing excellent service is communication. That is why it is important for our team to fully explain and update
Notes
Staying secure when looking for property
Ensure you're up to date with our latest advice on how to avoid fraud or scams when looking for property online.
Visit our security centre to find out moreDisclaimer - Property reference 32577290. The information displayed about this property comprises a property advertisement. Rightmove.co.uk makes no warranty as to the accuracy or completeness of the advertisement or any linked or associated information, and Rightmove has no control over the content. This property advertisement does not constitute property particulars. The information is provided and maintained by PH Estate Agents, Redcar. Please contact the selling agent or developer directly to obtain any information which may be available under the terms of The Energy Performance of Buildings (Certificates and Inspections) (England and Wales) Regulations 2007 or the Home Report if in relation to a residential property in Scotland.
*This is the average speed from the provider with the fastest broadband package available at this postcode. The average speed displayed is based on the download speeds of at least 50% of customers at peak time (8pm to 10pm). Fibre/cable services at the postcode are subject to availability and may differ between properties within a postcode. Speeds can be affected by a range of technical and environmental factors. The speed at the property may be lower than that listed above. You can check the estimated speed and confirm availability to a property prior to purchasing on the broadband provider's website. Providers may increase charges. The information is provided and maintained by Decision Technologies Limited. **This is indicative only and based on a 2-person household with multiple devices and simultaneous usage. Broadband performance is affected by multiple factors including number of occupants and devices, simultaneous usage, router range etc. For more information speak to your broadband provider.
Map data ©OpenStreetMap contributors.
