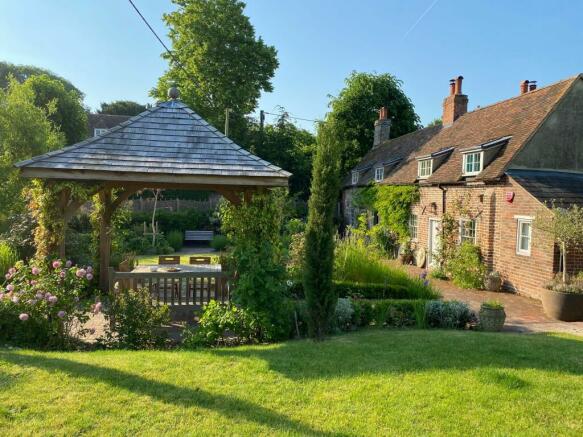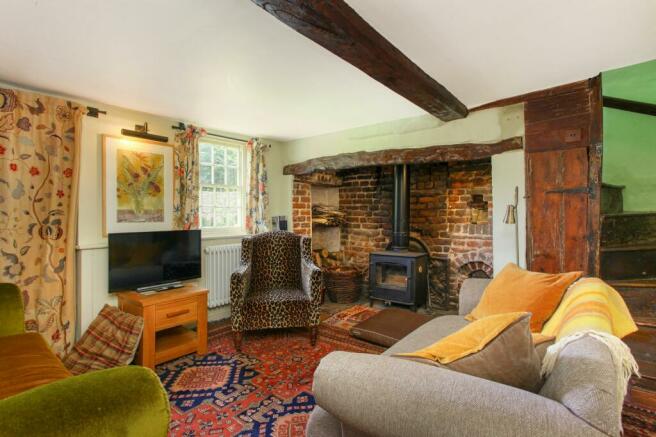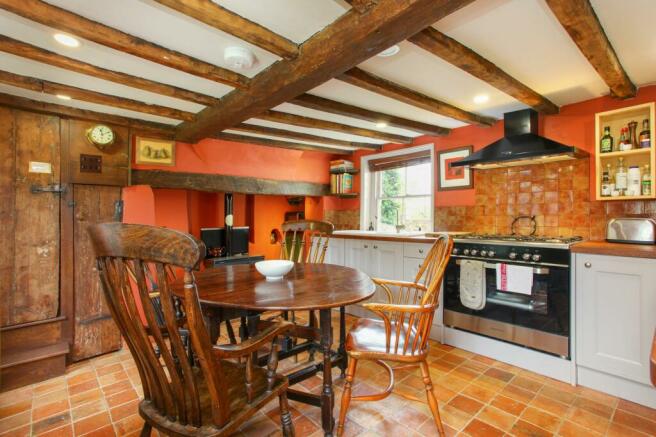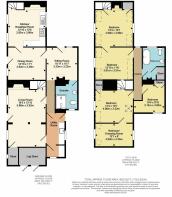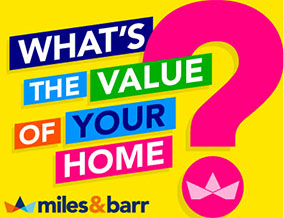
The Street, Adisham, CT3

- PROPERTY TYPE
Detached
- BEDROOMS
5
- BATHROOMS
2
- SIZE
Ask agent
- TENUREDescribes how you own a property. There are different types of tenure - freehold, leasehold, and commonhold.Read more about tenure in our glossary page.
Freehold
Key features
- Detached House
- Five Bedrooms
- Modern Family Bathroom
- Driveway Parking For Three Cars
- Rear Garden
- Underfloor Heating
- Original Features
Description
Miles and Barr are delighted to bring to the market “Pond Cottage” in the village of Adisham, a Grade II listed building consisting of two former cottages dating back to the early 17th century. Fully resorted and delightfully decorated, the property has original features in abundance and modern conveniences such a HIVE system, gas central heating, underfloor heating and high-speed broadband as well as generously sized gardens consisting of two fully restored joined 17th century cottages.
The ground floor comprises kitchen with dual aspect views and benefitting from original beams, inglenook fireplace, 18th century French floor tiles and ‘Russet’ wall tiles commissioned from artisan maker in Sussex, along with high quality integrated fridges, dishwasher and range cooker. It was fully rewired and replumbed (including a new boiler) in 2018, serviced annually. There is also a separate utility room which includes a butler sink, washing machine, tumble dryer and an integrated Bosch under counter freezer. The spacious sitting room features a beautiful inglenook fireplace with log burner, exposed beams and engineered oak flooring with views overlooking the stunning landscaped garden. There is also the addition of a separate dining room off the kitchen and the spacious hallway entrance/ third reception room also features a log burner. A modern shower room is also located on the ground floor and is fitted with a double walk-in shower with rainfall shower head.
Due to the property formerly being two cottages, there are two original staircases leading to the first floor which offers four double and one single bedrooms, all with original features plus a modern family bathroom with white suite and roll top bath.
Outside, with views of the 12th century village church, the garden was designed and re-landscaped in 2020 and has an oak pergola as its central feature, which is surrounded by many mature, drought resistant plants, fruit trees, mature hedging, all accessed via brickwork paths. A gravelled driveway offers off street parking for three cars. Council tax band D.
Identification checks
Should a purchaser(s) have an offer accepted on a property marketed by Miles & Barr, they will need to undertake an identification check. This is done to meet our obligation under Anti Money Laundering Regulations (AML) and is a legal requirement. | We use a specialist third party service to verify your identity provided by Lifetime Legal. The cost of these checks is £60 inc. VAT per purchase, which is paid in advance, directly to Lifetime Legal, when an offer is agreed and prior to a sales memorandum being issued. This charge is non-refundable under any circumstances.
Entrance Hall
Leading to
Sitting Room (3.22m x 3.33m)
Door to front garden and The Street. Oak floorboards. 1900s French cast iron enamelled stove with original mica glass. New register and flue professionally installed 2018 (certificate available). Highly effective. Wrought iron curtain rail.
Shower Room (2.28m x 2.97m)
linoleum tile-effect flooring. Period style toilet and hand basin. New shower unit and extractor fan. Touch-action light mirror with shaving socket. Original fireplace.
Dining Room (3.92m x 3.39m)
Original beams. Herringbone brickwork to floor. External door direct to garden. Hatch to ceiling to enable easy access for furniture. Wrought iron curtain rail.
Kitchen/ Breakfast Room (3.92m x 3.8m)
Original beams and inglenook fireplace with oak beam. Dual aspect to front and main gardens. Wren kitchen installed 2018. Bosch under counter fridges, Neff dishwasher. Oak countertop. Kenwood range electric oven, gas hob. Rangemaster extractor & hood. Mains activated fire/smoke detector. 18th century French floor tiles. ‘Russet’ wall tiles commissioned from artisan maker in Sussex. Bespoke red wall paint. Broadband and HIVE unit within wooden casing. Wood burning stove to be kept by owner. Fuse board and electricity meter, gas meter, water stop cock all accessible. The walls to the inglenook have a membrane installed (2018) behind new plasterwork to mitigate against damp as the kitchen is 1m lower than the road. Understairs cupboard with original 17th century door, housing stopcock & gas meter. Excellent broadband across entire property. New external TV aerial installed 2018. Venetian blinds to 3 windows.
Living Room (3.92m x 5.85m)
oak floorboards. Original inglenook with yew beam. Steel support to corbelling inside fireplace. 17th century cast iron fireback. Wood burning stove with new flue and register installed 2018 (certificate available). Oak pillar support central oak beam. Short walls tied to external walls. Hatch in ceiling leading to floor of bedroom enabling easy access for furniture. Understairs cupboard with original 17th century door. Two TV outlets. Wrought iron curtain rails. Door to garden, with original 17th century key.
Utility Room
Ample storage
Log Store (2.9m x 1.88m)
First Floor
Leading to
Bedroom (4.06m x 3.22m)
Fitted cupboards and shelving. Carpeted.
Bedroom (4m x 2.45m)
New window to left hand side. Oak boarded floor. Original beams. Lockable hatch to new roof, boarded out insulated loft with lighting.
Bedroom (3.14m x 3m)
Bathroom (2.25m x 3.45m)
1926 roll-topped bath recently re-enamelled. Original floorboards and fireplace. Period-style toilet and hand basin. Heated towel rail. Touch action light mirror with shaving socket. Marble fitted unit top. Extractor fan. Boiler cupboard with expansion tank (hot water available to multiple users). Wall-hung corner cupboard to be retained by owner.
Bedroom (3.91m x 3.51m)
Bedroom (4.06m x 3.68m)
Triple aspect views. Oak boarded floor. Original fireplace and inglenook cupboard with shelving and clothes hanging.
Parking - Driveway
Brochures
i-PACKBrochure 2Brochure 3Energy performance certificate - ask agent
Council TaxA payment made to your local authority in order to pay for local services like schools, libraries, and refuse collection. The amount you pay depends on the value of the property.Read more about council tax in our glossary page.
Band: D
The Street, Adisham, CT3
NEAREST STATIONS
Distances are straight line measurements from the centre of the postcode- Adisham Station0.4 miles
- Aylesham Station1.4 miles
- Snowdown Station2.2 miles
About the agent
Miles & Barr Exclusive is the bespoke division of East Kent's multi-award-winning estate agency, Miles & Barr. The Exclusive division has specialist agents selling properties across East Kent, from coast to countryside. They are highly motivated, and deliver a reliable, informative, and trusted customer-orientated experience. (*Relocation Agent Network's 'Best Estate Agency of the Year South East', retained for four consecutive years. Two national ESTAS custom
Notes
Staying secure when looking for property
Ensure you're up to date with our latest advice on how to avoid fraud or scams when looking for property online.
Visit our security centre to find out moreDisclaimer - Property reference 0b8dbcb4-2224-4c75-a46b-ef0652db0532. The information displayed about this property comprises a property advertisement. Rightmove.co.uk makes no warranty as to the accuracy or completeness of the advertisement or any linked or associated information, and Rightmove has no control over the content. This property advertisement does not constitute property particulars. The information is provided and maintained by Miles & Barr Exclusive, Canterbury. Please contact the selling agent or developer directly to obtain any information which may be available under the terms of The Energy Performance of Buildings (Certificates and Inspections) (England and Wales) Regulations 2007 or the Home Report if in relation to a residential property in Scotland.
*This is the average speed from the provider with the fastest broadband package available at this postcode. The average speed displayed is based on the download speeds of at least 50% of customers at peak time (8pm to 10pm). Fibre/cable services at the postcode are subject to availability and may differ between properties within a postcode. Speeds can be affected by a range of technical and environmental factors. The speed at the property may be lower than that listed above. You can check the estimated speed and confirm availability to a property prior to purchasing on the broadband provider's website. Providers may increase charges. The information is provided and maintained by Decision Technologies Limited. **This is indicative only and based on a 2-person household with multiple devices and simultaneous usage. Broadband performance is affected by multiple factors including number of occupants and devices, simultaneous usage, router range etc. For more information speak to your broadband provider.
Map data ©OpenStreetMap contributors.
