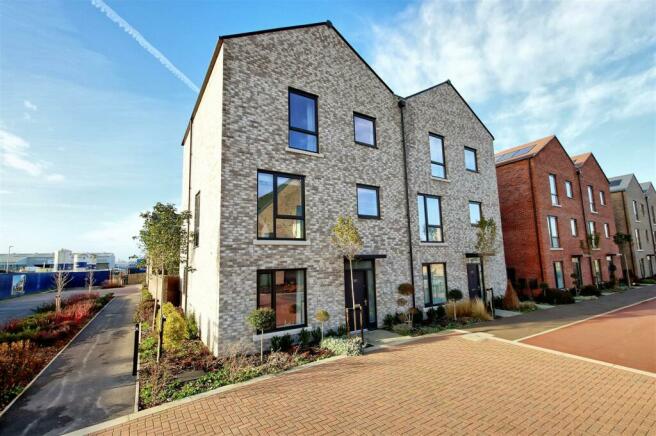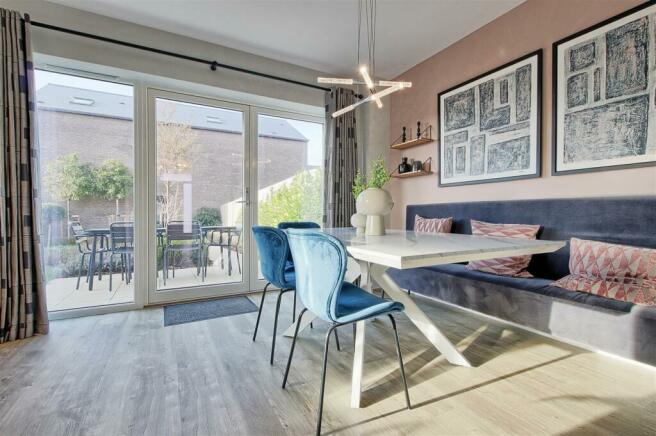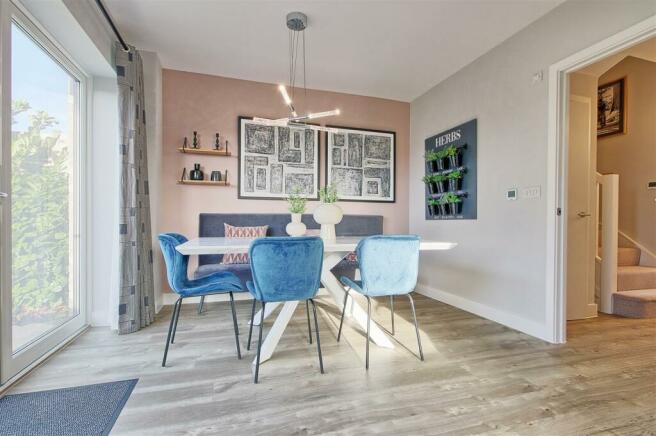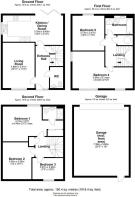Marleigh Avenue, Cambridge
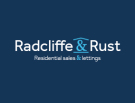
- PROPERTY TYPE
Semi-Detached
- BEDROOMS
5
- BATHROOMS
2
- SIZE
Ask agent
- TENUREDescribes how you own a property. There are different types of tenure - freehold, leasehold, and commonhold.Read more about tenure in our glossary page.
Freehold
Key features
- Five bedrooms
- Semi-detached
- Accommodation spread over three floors
- All furniture can be included in sale price
- En-suite to master
- Private double garage with electric door
- Private landscaped rear garden with garage access
- Open plan kitchen diner
- Chain free
- 360 degree virtual tour available
Description
Radcliffe & Rust Estate Agents Cambridge are delighted to offer for sale, this truly stunning five bedroom semi-detached property in the new Marleigh development located just off Newmarket Road, CB5. Offering spacious accommodation over three floors, this property has a private double garage with electric door, private landscaped rear garden and has the huge added benefit of being offered to the market chain-free.
This property was formerly a show home for the development and this is evident as soon as you enter the property. All furniture can even be included in the sale price. With upgraded light fittings, stunning feature wallpaper and top of the range flooring throughout, this property gives a real air of luxury and sophistication. The hallway is flooded with light thanks to the window to the side and above the front door and has feature wallpaper which really sets the scene for what the rest of the property has to offer. With stairs leading to the first floor, the hallway also has an under stairs cupboard offering valuable storage. The living room is on the left hand side of the hallway and overlooks the front of the property. This generous room has feature wallpaper on one wall, a silver star shaped pendant ceiling light and space for a large sofa and additional furniture if required. On the opposite side of the hallway is the downstairs cloakroom with W.C., counter top hand basin and under sink niche for storage.
The open plan kitchen diner is located at the rear of the property. With a fully glazed door leading to the rear garden, the kitchen is a bright and inviting space thanks to the windows either side of the glazed door and an additional window in the kitchen area. The kitchen consists of light grey gloss wall and base units in a U-shape with an integrated full height fridge / freezer, dishwasher, cooker hood and washing machine. There is also an induction hob, electric oven with built-in microwave / grill above, crisp white quartz worktop with upstand, stainless steel one and a half sinks and under cupboard lighting on the wall units. The dining space could easily seat 8-10 people making it the perfect space to relax and entertain.
On the first floor, there are two double bedrooms and the family bathroom. The bedroom on the left hand side of the landing (bedroom four), is a fantastic sized double. This L shaped room has dual aspect windows with a feature mural on the wall behind the bed. Decorated in a calming light blue tone, this room is large enough for a dressing area at one end which could also be used as an office space if required by the new owner. The other bedroom located on this floor (bedroom five) is also a generous double which is decorated in a rowing theme fitting perfectly with Cambridge's history and heritage. The family bathroom is a great size and has the benefit of both a shower cubicle and separate bath. The shower has a glass door with electric shower and there is also a W.C., counter top basin, stainless steel heated towel rail and full sized bath.
On the second floor there are three further bedrooms including the master with en-suite. The bedroom on the left hand side of the landing (bedroom three) is currently being used as an office. Although it is the smallest of the bedrooms, this room could fit a double bed if required and has feature wall panelling on one wall creating depth and interest. Bedroom two is located next to bedroom three. This bedroom has the benefit of built-in wardrobes with double sliding doors. The master bedroom occupies the right hand-side of the second floor. With a full height window offering views of the rear garden, there is ample space for a large bed and additional furniture. Next to the en-suite in the master there is a dressing area with a large wardrobe with double mirrored sliding doors. The en-suite has a walk-in shower with sliding glass door, W.C., counter top hand basin and stainless steel heated towel rail. The mirror above the hand basin bounces light around the room and the dark wood mirror frame and counter top ooze luxury.
Outside, there is a good sized rear garden which has been cleverly landscaped to maximise the space. Directly outside the door from the kitchen diner is a patio dining area with a pathway leading to the end of the garden which is where the garage is located. The rear garden has a selection of mature bushes, shrubs and trees which create depth and interest within the space. The private double garage has an electric door and offers ample additional storage space and two charging points for electric vehicles.
Please call us on to arrange a viewing and for all of your residential Sales and Lettings requirements in Cambridge and the surrounding areas.
Agents Notes - Under floor Heating on ground floor
x2 electric car charging points in double garage
Tenure: Freehold
Council Tax: Band F = £2,979 for 2022-2023
Chain details: No onward chain
All furniture can be included in sale price
Brochures
Marleigh Avenue, CambridgeBrochure- COUNCIL TAXA payment made to your local authority in order to pay for local services like schools, libraries, and refuse collection. The amount you pay depends on the value of the property.Read more about council Tax in our glossary page.
- Ask agent
- PARKINGDetails of how and where vehicles can be parked, and any associated costs.Read more about parking in our glossary page.
- Yes
- GARDENA property has access to an outdoor space, which could be private or shared.
- Yes
- ACCESSIBILITYHow a property has been adapted to meet the needs of vulnerable or disabled individuals.Read more about accessibility in our glossary page.
- Ask agent
Marleigh Avenue, Cambridge
NEAREST STATIONS
Distances are straight line measurements from the centre of the postcode- Cambridge North1.2 miles
- Cambridge Station2.2 miles
- Waterbeach Station3.4 miles
About the agent
Radcliffe and Rust Estate Agents is a truly independent local business led by David and Richard. As Cambridge’s newest Sales and Rentals agent we will give a truly tailored and personal service to our customers. Our main aim is for the people of Cambridge to instruct us to help them buy, sell, rent or let their home and leave with a justly positive view of Estate Agents.
Richard and David are able to call upon not only years of experience within estate agency, but also years of experien
Notes
Staying secure when looking for property
Ensure you're up to date with our latest advice on how to avoid fraud or scams when looking for property online.
Visit our security centre to find out moreDisclaimer - Property reference 32804727. The information displayed about this property comprises a property advertisement. Rightmove.co.uk makes no warranty as to the accuracy or completeness of the advertisement or any linked or associated information, and Rightmove has no control over the content. This property advertisement does not constitute property particulars. The information is provided and maintained by Radcliffe & Rust Estate Agents, Cambridge. Please contact the selling agent or developer directly to obtain any information which may be available under the terms of The Energy Performance of Buildings (Certificates and Inspections) (England and Wales) Regulations 2007 or the Home Report if in relation to a residential property in Scotland.
*This is the average speed from the provider with the fastest broadband package available at this postcode. The average speed displayed is based on the download speeds of at least 50% of customers at peak time (8pm to 10pm). Fibre/cable services at the postcode are subject to availability and may differ between properties within a postcode. Speeds can be affected by a range of technical and environmental factors. The speed at the property may be lower than that listed above. You can check the estimated speed and confirm availability to a property prior to purchasing on the broadband provider's website. Providers may increase charges. The information is provided and maintained by Decision Technologies Limited. **This is indicative only and based on a 2-person household with multiple devices and simultaneous usage. Broadband performance is affected by multiple factors including number of occupants and devices, simultaneous usage, router range etc. For more information speak to your broadband provider.
Map data ©OpenStreetMap contributors.
