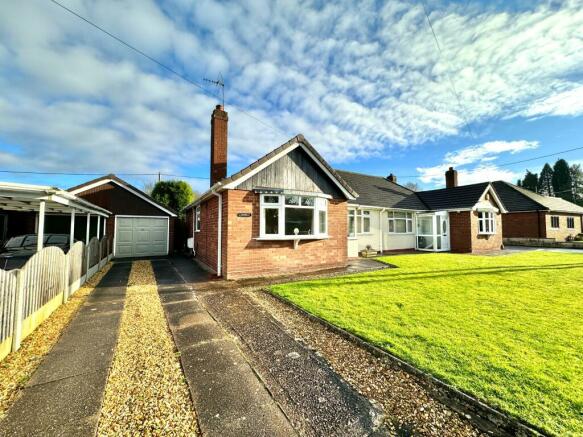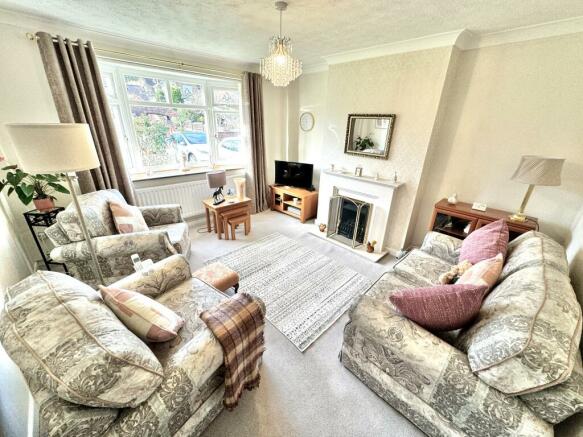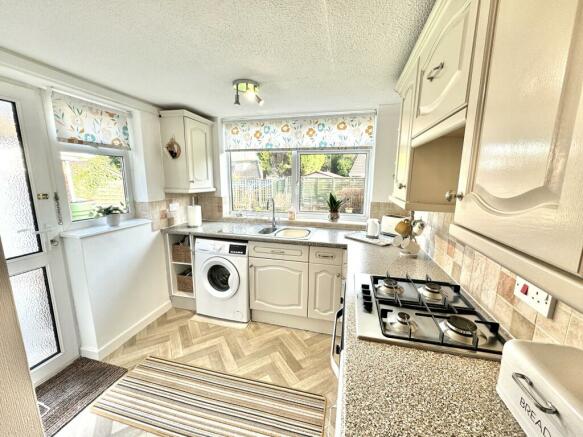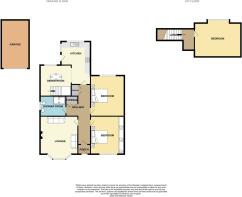
Moss Road, Wrockwardine Wood, Telford, TF2

- PROPERTY TYPE
Bungalow
- BEDROOMS
3
- BATHROOMS
1
- SIZE
Ask agent
- TENUREDescribes how you own a property. There are different types of tenure - freehold, leasehold, and commonhold.Read more about tenure in our glossary page.
Freehold
Key features
- Semi Detached Bungalow
- Dorma Conversion
- Rare Opportunity
- Well Presented
- Lounge + Dining Room
- Kitchen
- Shower Room
- Three Well Proportioned Bedrooms
- Private Garden + Driveway + Garage
- Freehold Property
Description
Goodchilds are pleased to present this rare opportunity to purchase this spacious three bedroom bungalow on Moss Road, Wrockwardine Wood. Offered with No Upward Chain, and comprising of a pleasant lounge, dining room, kitchen, three well proportioned bedrooms, shower room, front and rear gardens, garage and sizeable driveway. Perfect for downsizers or those looking for a move with a limited chain. For more information please call us on .
EPC rating: D. Tenure: Freehold,Mortgage Advice and Solicitors
At Goodchilds we like to assist our buyers to be ‘purchase ready’ and in the best possible position to be able to offer on their dream property.
We can offer you a free mortgage consultation with our in-house mortgage advisor to help save you as much money as possible and to generate you that all important agreement in principle to enable you to offer on your new home.
We can also provide you with a competitive solicitor’s quote. By doing so you will be able to know your costs enabling you to make an informed offer when considering your next house purchase. By keeping everything in house your optimise your chances for a successful low stress purchase.
Just let one of our colleagues know you are interested in our ‘purchase ready package’ and we will do the rest and contact you for the above.
No obligation and Free of Charge!
Hallway
2.46m x 4.74m (8'1" x 15'7")
As you enter the property you arrive in the porch then carry on into the entrance hallway giving access to the lounge, dining room, bedrooms and shower room. Complete with two storage cupboards.
Lounge
3.62m x 4.05m (11'11" x 13'4")
A pleasant lounge space haveing a feature fireplace, bay window to the front aspect, heating radiator and space for furnishings.
Kitchen
2.60m x 6.65m (8'6" x 21'10")
A galley style kitchen having a range of fitted wall and base units, with roll top surfaces over. Including an integral oven, hob and extractor, sink and drainer, plumbing and provisions for further apliances, windows to the rear and door to the rear garden. The kitchen opens to the dining room...
Dining Room
3.17m x 3.42m (10'5" x 11'2")
Having space for a dining set, window to the rear aspect, heating radiator and staircase climbing to the first floor / dormer area.
Bedroom One
3.41m x 3.69m (11'2" x 12'1")
A bright and spacious master bedroom with a window to the front aspect, heating radiator and ample space for a double bed and furnishings.
Bedroom Two
3.33m x 3.43m (10'11" x 11'4")
A second spacious bedroom with a window to the rear aspect, heating radiator and ample space for a larger bed and furnishings.
Landing
1.84m x 2.49m (6'0" x 8'2")
Stairs climb from the dining room to the landing giving access to the upper bedroom.
Bedroom Three
3.14m x 4.33m (10'4" x 14'2")
A spacious room which would make an ideal guest bedroom, master bedroom, crafts room or office, with a dormer window to the rear aspect, heating radiator and ample space for furnishings.
Garage
A single detached garage with up and over door to the front.
Gardens
To the front of the property is a garden mainly laid to lawn with brick built dwarf wall and driveway.
To the rear of the property is a manageable garden which is mainly laid to lawn with enclosed fencing.
Energy performance certificate - ask agent
Council TaxA payment made to your local authority in order to pay for local services like schools, libraries, and refuse collection. The amount you pay depends on the value of the property.Read more about council tax in our glossary page.
Band: C
Moss Road, Wrockwardine Wood, Telford, TF2
NEAREST STATIONS
Distances are straight line measurements from the centre of the postcode- Oakengates Station1.0 miles
- Telford Central Station1.7 miles
- Wellington Station3.3 miles
About the agent
Goodchilds ( part of the Newton Fallowell group) are an 'award winning agent' based in Wellington, Shropshire. BEST AGENT GUIDE WINNERS 2023 SALES & LETTINGS. Part of a network of 40 + branches,We can also help with Mortgages and Conveyancing. 5* Google Customer Ratings and NFOPP Qualified Staff.
Residential SalesThe market is turning and although tougher than in 2022 we are still achiveing sales at record rates.
Since opening our doors in January 2011, The Award Winnin
Notes
Staying secure when looking for property
Ensure you're up to date with our latest advice on how to avoid fraud or scams when looking for property online.
Visit our security centre to find out moreDisclaimer - Property reference P1430. The information displayed about this property comprises a property advertisement. Rightmove.co.uk makes no warranty as to the accuracy or completeness of the advertisement or any linked or associated information, and Rightmove has no control over the content. This property advertisement does not constitute property particulars. The information is provided and maintained by Goodchilds, Telford. Please contact the selling agent or developer directly to obtain any information which may be available under the terms of The Energy Performance of Buildings (Certificates and Inspections) (England and Wales) Regulations 2007 or the Home Report if in relation to a residential property in Scotland.
*This is the average speed from the provider with the fastest broadband package available at this postcode. The average speed displayed is based on the download speeds of at least 50% of customers at peak time (8pm to 10pm). Fibre/cable services at the postcode are subject to availability and may differ between properties within a postcode. Speeds can be affected by a range of technical and environmental factors. The speed at the property may be lower than that listed above. You can check the estimated speed and confirm availability to a property prior to purchasing on the broadband provider's website. Providers may increase charges. The information is provided and maintained by Decision Technologies Limited. **This is indicative only and based on a 2-person household with multiple devices and simultaneous usage. Broadband performance is affected by multiple factors including number of occupants and devices, simultaneous usage, router range etc. For more information speak to your broadband provider.
Map data ©OpenStreetMap contributors.





