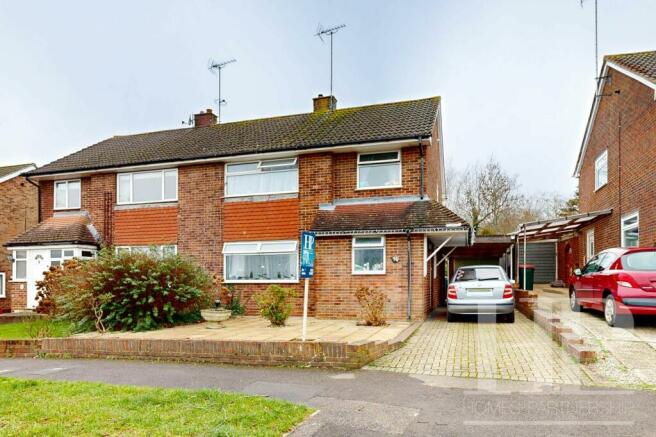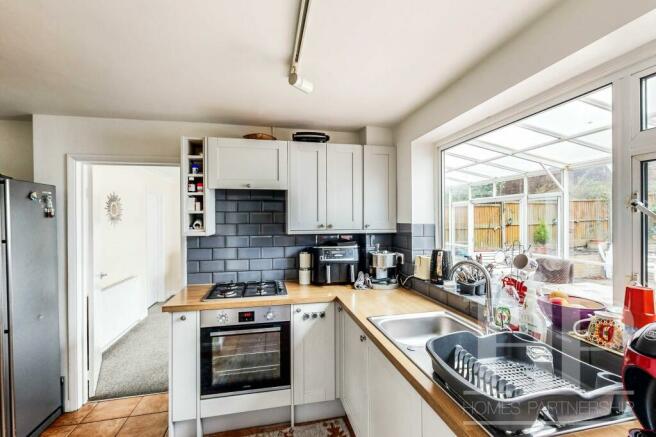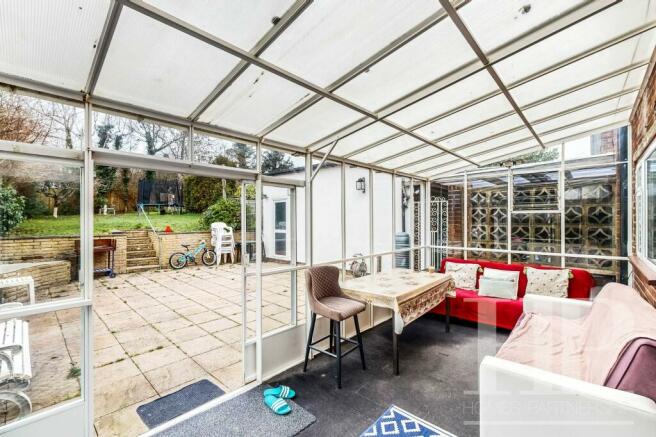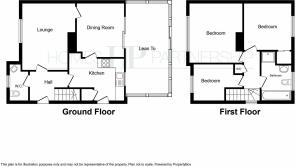The Glade, Crawley, RH10

- PROPERTY TYPE
Semi-Detached
- BEDROOMS
3
- BATHROOMS
1
- SIZE
Ask agent
- TENUREDescribes how you own a property. There are different types of tenure - freehold, leasehold, and commonhold.Read more about tenure in our glossary page.
Freehold
Key features
- Three bedroom semi detached property
- No onward chain
- Kitchen with built-in oven & hob and a door to the side aspect
- Three good sized bedrooms
- Bathroom with bath and separate shower cubicle
- Fully paved front garden
- Driveway and garage
- Tiered garden with patio and lawn
Description
This three-bedroom semi-detached property is an ideal family home, offering spacious and versatile accommodation, with no onward chain. The ground floor comprises two reception rooms, perfect for entertaining guests or creating a separate study area. The kitchen, complete with a built-in oven & hob, provides ample storage and workspace and also features a convenient door to the side aspect. Venturing upstairs, you will find three generously sized bedrooms, providing plenty of space for the whole family. The bathroom boasts both a bath and a separate shower cubicle, offering flexibility for a relaxing soak or a refreshing shower. Step out onto the fully paved front garden, providing a low maintenance yet attractive entrance to the property. With a blocked paved driveway and a garage, parking will never be an issue. The tiered garden at the rear is thoughtfully designed with a paved patio area adjacent to the property, offering a delightful spot for al fresco dining or simply relaxing in the sun. A set of steps leads up to the area of lawn, which features trees and shrubs, creating a tranquil and private setting. The garage, located within the garden, provides convenient storage space and can be accessed through a door from the garden. It is also equipped with courtesy lights for added security. The garden is fully enclosed by a fence, ensuring privacy and providing a safe space for children and pets to enjoy. For added convenience, there is also gated side access. Situated just 1 mile away from Three Bridges train station, this property boasts excellent transport links, making it ideal for commuters. With its appealing features and convenient location, this property presents a fantastic opportunity for families looking for their dream home. Don't miss out on the chance to make this property yours. Contact us today to arrange a viewing.
EPC Rating: C
Canopy porch
External courtesy light. Front door on side of property, opens to:
Entrance hall
Stairs to the first floor. Radiator. Doors to kitchen, cloakroom, and:
Lounge
4.72m x 3.48m
The room narrows to 3.47 m. Currently used as a bedroom. Radiator. Window to the front. Door (currently covered/blocked) to:
Dining room
3.56m x 2.95m
Radiator. Patio doors open to the lean to. Door to:
Kitchen
3.45m x 3m
Maximum measurements. An L-shaped room, fitted with wall and base level units with work surface over, incorporating a one-and-a-half bowl, single drainer, stainless steel sink unit with mixer tap. Built-in oven and hob with extractor hood over. Space for washing machine and fridge/freezer. Heated towel rail. Window into lean to. Door opens to the side aspect.
Lean to
6.3m x 2.51m
Sliding door to the rear garden.
Cloakroom
Fitted with a low-level WC and a wash hand basin. Opaque window to the front.
First floor landing
Stairs from the entrance hall. Hatch to loft space. Linen cupboard housing hot water tank. Window to the side aspect. Doors to all three bedrooms and the bathroom.
Bedroom one
3.99m x 3.96m
Radiator. Window to the front.
Bedroom two
3.02m x 2.97m
Fitted wardrobe/cupboard. Radiator. Window overlooks the rear garden.
Bedroom three
3.12m x 2.57m
The room widens to 3.83 m. Stair bulkhead. Radiator. Window to the front.
Bathroom
Fitted with a suite comprising a bath with shower attachment, a wash hand basin, a low-level WC, and a separate shower cubicle. Radiator. Opaque window to the rear.
Material information
Price: £450,000| Tenure: Freehold | Council Tax Band: Band E - £2565.03pa | Council: Crawley Borough Council | Property Type: Semi detached house | Mains Services: Gas/Electricity/Water/Drainage | Heating Type: Radiator heating | Broadband information: Up to 1000 Mbps (for more information please go to ) | Mobile Coverage: All networks are ‘Good’ (for more information please go to | Parking Type: Driveway for several vehicles | Coastal Erosion Risk: No active intervention | Coal or minefield area: No |
Travelling time to train stations
Three Bridges By car 5 mins On foot 21 mins - 1.0 miles | Crawley By car 6 mins On foot 26 mins - 1.2 miles | Ifield By car 9 mins - 3.2 miles | (Source: Google maps)
Identification checks
Should a purchaser(s) have an offer accepted on a property marketed by Homes Partnership, they will need to undertake an identification check. This is done to meet our obligation under Anti Money Laundering Regulations (AML) and is a legal requirement. | We use an online service to verify your identity provided by Lifetime Legal. The cost of these checks is £60 inc. VAT per purchase which is paid in advance, directly to Lifetime Legal. This charge is non-refundable under any circumstances.
Front Garden
Fully paved with plants and shrubs.
Rear Garden
Paved patio area adjacent to the property, with steps up to the area of lawn, with trees and shrubs. Garage within garden with door into garage and courtesy lights. Enclosed by fence, with gated side access.
Parking - Driveway
Blocked paved driveway to the front of the property.
Parking - Garage
To the side of the property. Door to the rear garden.
Council TaxA payment made to your local authority in order to pay for local services like schools, libraries, and refuse collection. The amount you pay depends on the value of the property.Read more about council tax in our glossary page.
Band: E
The Glade, Crawley, RH10
NEAREST STATIONS
Distances are straight line measurements from the centre of the postcode- Crawley Station0.7 miles
- Three Bridges Station0.8 miles
- Ifield Station1.9 miles
About the agent
Traditional, with a modern twist.
Our current business owners Adam Charlton, Kate Fuller and Anna Smith have a vast amount of experience across the property sector.
Homes Partnership is a company with a strong history of family ties; Kate and Anna are the daughters of the former owner Tracy Smith who worked within Homes Partnership since we opened our doors in 1991. Adam first joined HP in 2007 as a sales negotiator and has since worked his way up to become the Managing Dir
Notes
Staying secure when looking for property
Ensure you're up to date with our latest advice on how to avoid fraud or scams when looking for property online.
Visit our security centre to find out moreDisclaimer - Property reference 14cc9722-0898-41cc-ab76-2a2c8177f764. The information displayed about this property comprises a property advertisement. Rightmove.co.uk makes no warranty as to the accuracy or completeness of the advertisement or any linked or associated information, and Rightmove has no control over the content. This property advertisement does not constitute property particulars. The information is provided and maintained by Homes Partnership, Crawley. Please contact the selling agent or developer directly to obtain any information which may be available under the terms of The Energy Performance of Buildings (Certificates and Inspections) (England and Wales) Regulations 2007 or the Home Report if in relation to a residential property in Scotland.
*This is the average speed from the provider with the fastest broadband package available at this postcode. The average speed displayed is based on the download speeds of at least 50% of customers at peak time (8pm to 10pm). Fibre/cable services at the postcode are subject to availability and may differ between properties within a postcode. Speeds can be affected by a range of technical and environmental factors. The speed at the property may be lower than that listed above. You can check the estimated speed and confirm availability to a property prior to purchasing on the broadband provider's website. Providers may increase charges. The information is provided and maintained by Decision Technologies Limited.
**This is indicative only and based on a 2-person household with multiple devices and simultaneous usage. Broadband performance is affected by multiple factors including number of occupants and devices, simultaneous usage, router range etc. For more information speak to your broadband provider.
Map data ©OpenStreetMap contributors.




