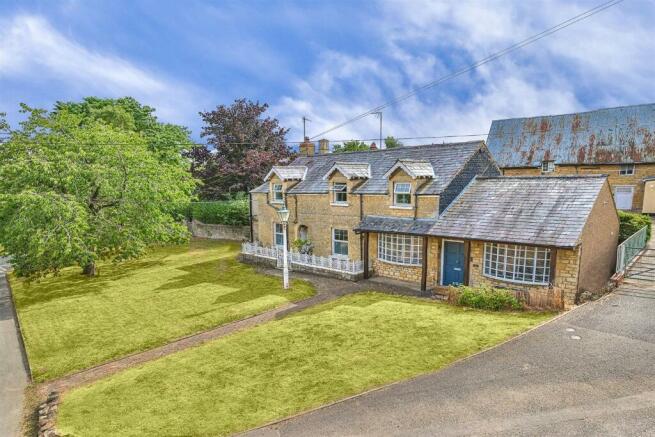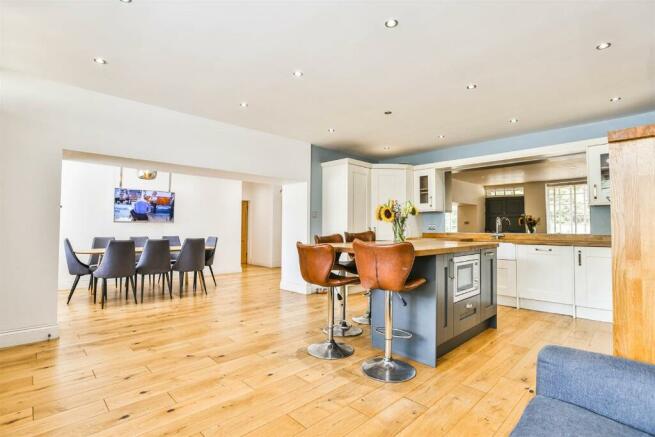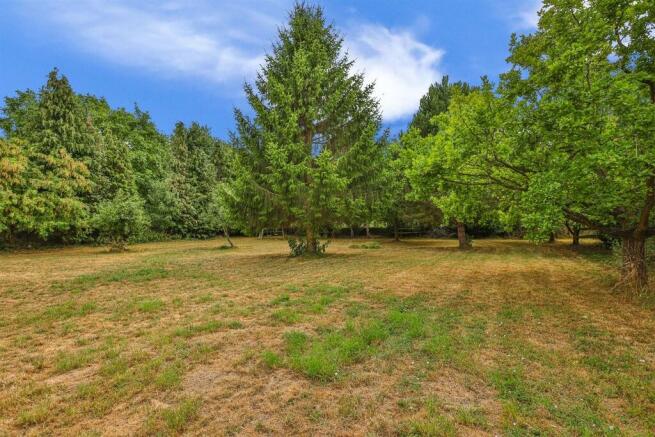Twywell, NN14

- PROPERTY TYPE
Detached
- BEDROOMS
5
- BATHROOMS
1
- SIZE
Ask agent
- TENUREDescribes how you own a property. There are different types of tenure - freehold, leasehold, and commonhold.Read more about tenure in our glossary page.
Freehold
Description
The Gables has been refurbished and tastefully incorporates the double bowed old Butcher's shop as a large family kitchen and family room overlooking the front garden and High Street.
Offered to the market with no onward chain, the house has since been fully restored and renovated to a high standard, to include rewiring, plastering, and a gas central heating system, whilst continuing to showcase a unique combination of both character and contemporary features, making it the perfect family home with its spacious living spaces, quiet location and generous
outside space.
Internally, the versatile accommodation comprises an impressive layout downstairs with a
kitchen/ family room, three further very spacious reception rooms, a garden room, large utility and boot-room, and guest w/c, whilst upstairs there are five double bedrooms, a separate w/c and a re-fitted family bathroom. The fifth bedroom has the potential to easily be converted into an additional bathroom with plumbing already in place.
The Gables comprises 2,600 square foot of residential space, with garden of approximately half an acre, subject to measurement. In the garden you will also find a detached one up one down stone built cottage with brick-built cattle pens attached, a garage and summer house and mature cherry and apples trees and plentiful planting, A perimeter of dry stone walling surrounds with a gate on to the hills and dales behind.
To the front The Gables has a period lamppost on its generous lawn garden that sets the house back from the quiet high street. The garden is adjacent to the village green and is approached via a block paved path, which leads up to a beautiful courtyard. A large panelled door opens through into the impressive kitchen/ family room, which is definitely the heart to this home exhibiting a modern kitchen suite, as well as period features- such as the original butcher's rail and two beautiful bow windows to the front aspect. Laid with oak flooring, the kitchen suite comprises a range of eye and base level units with solid oak worktops, a Butler style sink, two integral Smeg eye level ovens, an induction hob, microwave, fridge/ freezer, and a breakfast bar. Further space for storage and appliances can also be housed within the adjoining utility room, which too gives access to the rear of the property. All three reception rooms are generous in size, the dining room of which is perfect for formal family entertaining opens into the relaxed sitting room. The third central reception room is perfect for music, a cinema screens, with a study space in the far corner. This central room has an antique safe and an open staircase rising to the first-floor landing. A further room which leads on to the garden room is currently functioning as a storage room but this space could be adapted to a downstairs bathroom as it previously was a utility room.
The newly carpeted first floor landing gives access to all five double bedrooms and the re-fitted family bathroom. Complete with a stunning four-piece suite, the partly tiled bathroom comprises a free-standing bath, a walk-in shower, vanity wash hand basin, low level w/c and a chrome towel rail. Three of the five bedrooms are positioned to the front elevation and enjoys views overlooking the open fields to the front, whilst the two remainder bedrooms boast views to the rear of the property and the back garden. The fifth bedroom also has the potential to be converted into an en-suite facility with plumbing already in place.
Residing on a substantial plot, the superb garden has the potential to be developed further, subject to planning permission. The highly private garden is predominately laid to lawn, enclosed by the original stone wall and planted with an array of established trees and hedgerow.
The location is perfect for accessing the Twywell Hills and Dales Country Park- perfect for dog-walking and wildlife spotting.
Set within the rural village of Twywell, located within a commutable distance to both Kettering, Corby and the neighbouring market town of Thrapston, which offers a bustling high street, as well as farmer's markets. There are a number of good village primary schools in easy distance with Prince William school in Oundle a favoured Senior School. Alternatively, independent schools such as Oundle, Uppingham, and Kimbolton are also options.
Twywell is a linear village with very minimal traffic, ideal for peaceful village life, it also boasts a public house with a play area and garden, St Nicholas Church and many countryside walks.
- COUNCIL TAXA payment made to your local authority in order to pay for local services like schools, libraries, and refuse collection. The amount you pay depends on the value of the property.Read more about council Tax in our glossary page.
- Ask agent
- PARKINGDetails of how and where vehicles can be parked, and any associated costs.Read more about parking in our glossary page.
- Yes
- GARDENA property has access to an outdoor space, which could be private or shared.
- Yes
- ACCESSIBILITYHow a property has been adapted to meet the needs of vulnerable or disabled individuals.Read more about accessibility in our glossary page.
- Ask agent
Energy performance certificate - ask agent
Twywell, NN14
Add your favourite places to see how long it takes you to get there.
__mins driving to your place
Your mortgage
Notes
Staying secure when looking for property
Ensure you're up to date with our latest advice on how to avoid fraud or scams when looking for property online.
Visit our security centre to find out moreDisclaimer - Property reference thegables. The information displayed about this property comprises a property advertisement. Rightmove.co.uk makes no warranty as to the accuracy or completeness of the advertisement or any linked or associated information, and Rightmove has no control over the content. This property advertisement does not constitute property particulars. The information is provided and maintained by Chris George The Estate Agent, Kettering. Please contact the selling agent or developer directly to obtain any information which may be available under the terms of The Energy Performance of Buildings (Certificates and Inspections) (England and Wales) Regulations 2007 or the Home Report if in relation to a residential property in Scotland.
*This is the average speed from the provider with the fastest broadband package available at this postcode. The average speed displayed is based on the download speeds of at least 50% of customers at peak time (8pm to 10pm). Fibre/cable services at the postcode are subject to availability and may differ between properties within a postcode. Speeds can be affected by a range of technical and environmental factors. The speed at the property may be lower than that listed above. You can check the estimated speed and confirm availability to a property prior to purchasing on the broadband provider's website. Providers may increase charges. The information is provided and maintained by Decision Technologies Limited. **This is indicative only and based on a 2-person household with multiple devices and simultaneous usage. Broadband performance is affected by multiple factors including number of occupants and devices, simultaneous usage, router range etc. For more information speak to your broadband provider.
Map data ©OpenStreetMap contributors.



