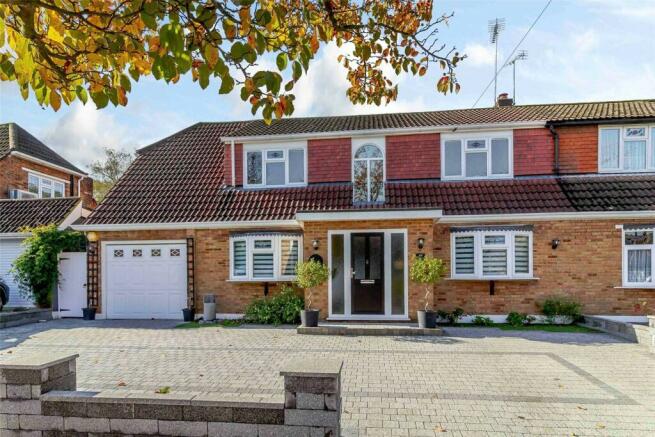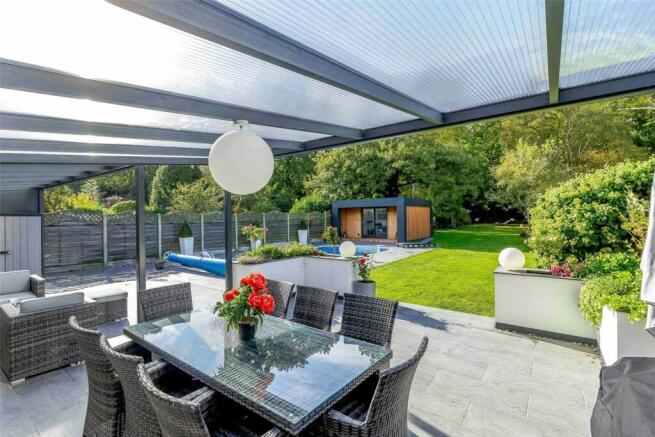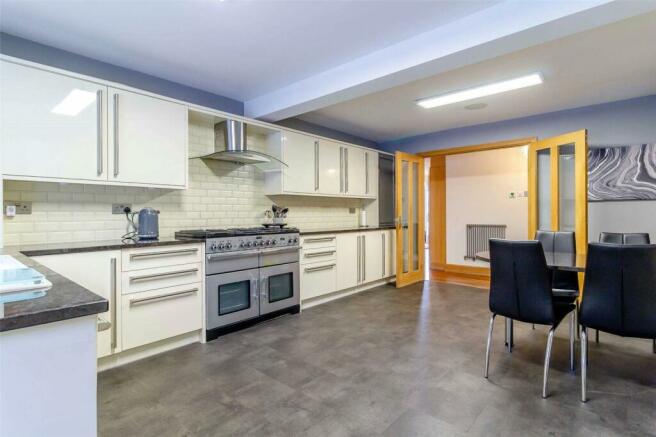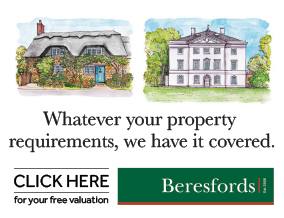
The Meadows, Ingrave, CM13

- PROPERTY TYPE
Semi-Detached
- BEDROOMS
4
- BATHROOMS
2
- SIZE
2,476 sq ft
230 sq m
- TENUREDescribes how you own a property. There are different types of tenure - freehold, leasehold, and commonhold.Read more about tenure in our glossary page.
Freehold
Key features
- Impressive extended family home
- 2600 sq ft of versatile accommodation
- large living room
- impressive principal bedroom suite
- Heated Swimming Pool
- Close to Ingrave Johnstone Primary School
- St Martins School Catchment area
- Close to Thorndon Country Park
Description
You approach the home via its carriageway driveway, which provides parking for numerous vehicles as well as the garage, although this is currently being used as a home gym. The impressive and spacious reception hallway has bespoke designed staircase to first floor and custom fitted cloaks cupboards, hardwood style flooring. To the front of the house there is a second reception room or ground floor bedroom five being fitted with bedroom furniture and on the opposite side of the hall there is a fitted home office. The hallway continues to the extremely spacious and impressive living room with both a feature fireplace and a large feature lantern skylight and French Doors that give access to the garden. The large kitchen/breakfast room is fitted with an array of high quality wall and base units and granite worksurfaces. The kitchen continues through to a fitted utility room with additional sink and a further range of fitted cupboards. Both the kitchen and utility have direct access to the gardens.
To the first floor the high specification and quality continues by the inclusion of fitted air-conditioning units in all of the first floor bedrooms. The principal bedroom suite being extremely spacious with a feature vaulted ceiling and a superb fitted dressing room with an array of bespoke quality fitted wardrobes and dressing table. The luxury en-suite shower room has been recently fitted with a ceramic metal shower tray within shower and marble tile surround, his and hers wash hand basins, wood panelling to wall and quality tiled flooring. The remaining three bedrooms are all doubles and are beautifully appointed five piece family bathroom with freestanding bath, shower cubicle and under floor heating.
To the exterior, the property backs on to Thorndon Golf Course and Country Park, with the garden commencing an impressive, paved patio with covered dining/entertaining area for all weathers. The patio continues to the outdoor room/summer house, fitted with a shower room and changing rooms, as well as housing the pool controls. The 10m x 5m in-ground heated swimming pool, is of high quality and has a retractable cover also. The gardens continue with law and flower and shrubs beds, mature trees and which continue to the rear into a woodland area. (Ref: BES200294)
Hallway
6.7m
Living Room
26' 1" x 20' 0"
Home Office
10' 7" x 8' 0"
Second Reception/Ground Floor Bedroom Five
3.66m into wardrobes x 3.05m
Kitchen Breakfast Room
17' 9" x 13' 4"
Utility Room
17' 9" x 5' 8"
Ground Floor Shower Room
Principle Bedroom
15' 1" x 11' 0"
Luxury Ensuite Shower Room
12' 4" x 6' 9"
Dressing Room
18' 1" x 6' 9"
Bedroom Two
14' 10" x 11' 6"
Bedroom Three
12' 0" x 8' 6"
Bedroom Four
11' 0" x 10' 5"
Family Bathroom
13' 3" x 9' 0"
Heated Swimming Pool
Ample Parking
300' Rear Garden
Brochures
ParticularsCouncil TaxA payment made to your local authority in order to pay for local services like schools, libraries, and refuse collection. The amount you pay depends on the value of the property.Read more about council tax in our glossary page.
Band: F
The Meadows, Ingrave, CM13
NEAREST STATIONS
Distances are straight line measurements from the centre of the postcode- Brentwood Station2.0 miles
- Shenfield Station2.1 miles
- West Horndon Station2.3 miles
About the agent
The Brentwood branch of Beresfords opened in 1981 and has been market leaders in the town for a good number of years. Currently, we have a large yet ever-changing portfolio of flats and houses for sale in Brentwood. The office benefits from a huge amount of enquiries from the Havering branches where people are looking to migrate out of London but aspire to live in this sought-after area, which is also renowned for its schooling.
Industry affiliations



Notes
Staying secure when looking for property
Ensure you're up to date with our latest advice on how to avoid fraud or scams when looking for property online.
Visit our security centre to find out moreDisclaimer - Property reference BES200294. The information displayed about this property comprises a property advertisement. Rightmove.co.uk makes no warranty as to the accuracy or completeness of the advertisement or any linked or associated information, and Rightmove has no control over the content. This property advertisement does not constitute property particulars. The information is provided and maintained by Beresfords, at Brentwood. Please contact the selling agent or developer directly to obtain any information which may be available under the terms of The Energy Performance of Buildings (Certificates and Inspections) (England and Wales) Regulations 2007 or the Home Report if in relation to a residential property in Scotland.
*This is the average speed from the provider with the fastest broadband package available at this postcode. The average speed displayed is based on the download speeds of at least 50% of customers at peak time (8pm to 10pm). Fibre/cable services at the postcode are subject to availability and may differ between properties within a postcode. Speeds can be affected by a range of technical and environmental factors. The speed at the property may be lower than that listed above. You can check the estimated speed and confirm availability to a property prior to purchasing on the broadband provider's website. Providers may increase charges. The information is provided and maintained by Decision Technologies Limited. **This is indicative only and based on a 2-person household with multiple devices and simultaneous usage. Broadband performance is affected by multiple factors including number of occupants and devices, simultaneous usage, router range etc. For more information speak to your broadband provider.
Map data ©OpenStreetMap contributors.





