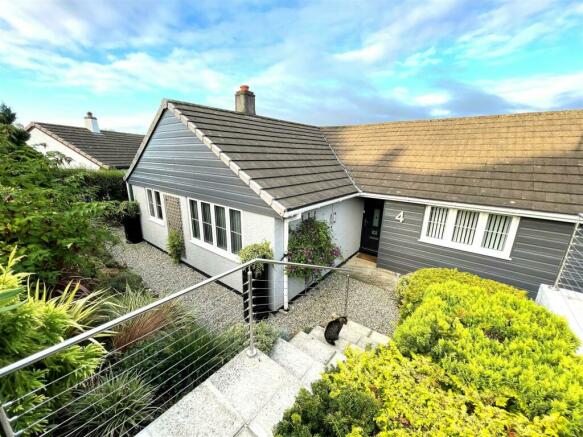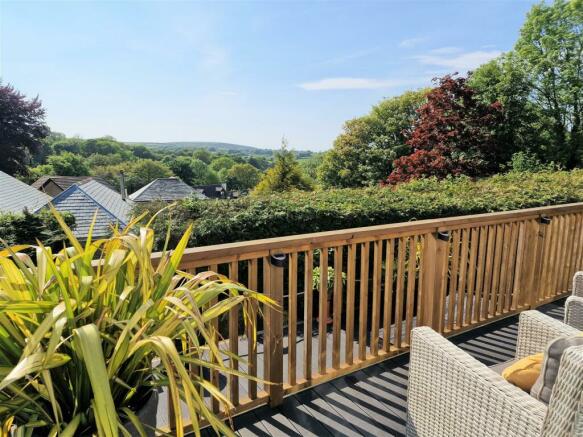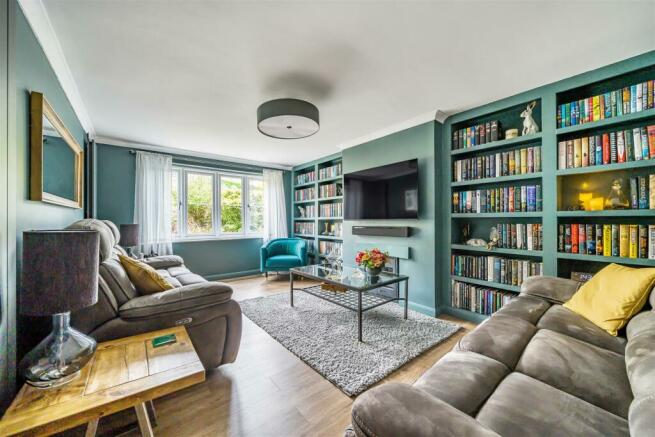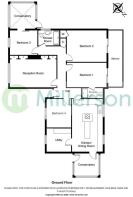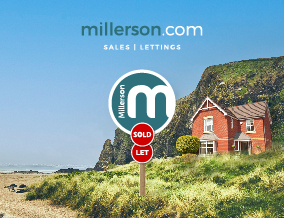
Five Lanes, Altarnun, Launceston

- PROPERTY TYPE
Detached Bungalow
- BEDROOMS
4
- BATHROOMS
2
- SIZE
1,378 sq ft
128 sq m
- TENUREDescribes how you own a property. There are different types of tenure - freehold, leasehold, and commonhold.Read more about tenure in our glossary page.
Freehold
Key features
- 4 DOUBLE BEDROOMS
- STUNNING VIEWS
- NO ONWARD CHAIN
- ENERGY EFFICIENT
- HIGH SPECIFICATION KITCHEN
- 2 BATHROOMS & SEPARATE UTILITY
- GARDEN ROOM & SUN ROOM
- WELL STOCKED GARDENS
- DRIVEWAY & CAR CHARGE POINT
Description
Property Description - Beautifully refurbished to a stylish and contemporary finish, is this 4 double bedroom bungalow with a west facing balcony terrace off 2 of the bedrooms, to enjoy the stunning west facing views towards Bodmin Moor. A sun room and further garden room overlook the delightful well established gardens. Driveway parking for at least 2/3 cars and an electric vehicle charging point. Having been rewired, new upvc double glazing, oak veneer internal doors, lvt flooring and the installation of air source heating and privately owned solar panels.Must be viewed to be appreciated.
As you enter the property you instantly notice how much time and expense the vendors have spent in creating a home that offers flexibility, great use of space and a distinctive style. In brief, the accommodation comprises; Recessed entrance porch, entrance hall, lounge, stunning kitchen/diner with a Wren fitted high gloss kitchen with copper slate effect worktops and integrated appliances, central island with dining table. Useful utility room and a sun room overlooking the patio extending to front and rear for all day sunshine, 2 double bedrooms onto the composite decked Balcony, one with an en suite shower room, 2 further bedrooms, one with a door into the Garden Room overlooking the lawned gardens. Further shower room. The accommodation has lent itself well to this family with a dependent relative, giving private space for each family member to sleep or relax.
This home is complemented by delightful gardens, which are west facing to the rear. To the front is a well stocked bank with mature shrubs and flowering plants. Patio area to one side, leads to the rear which takes you along a path, through a Ceonothus covered archway, ornamental pond and further composite decked terrace. A lawn with mature trees including Acers and fruits including blueberry bush, together with a useful timber store shed. A further gravelled path takes you to the vegetable garden which is tiered, with a variety of veg and fruit bushes.
In all, this stunning home has a lot to offer and will suit a variety of buyers including keen Gardener's. Please do call us to register your interest and arrange your viewing.
Location - The property lies in the small Hamlet of Five Lanes on the fringes of the picturesque moorland village of Altarnun. It has a well respected Primary School and a Public House called the Kings Head, both of which are within walking distance. Less than half a mile from the property is the picturesque village of Altarnun, which has a post office/general stores and a most impressive Church with tower known as the Cathedral of the Moor. Less than one mile away is the A30 trunk road which links the Cathedral Cities of Truro to the West and Exeter to the East. The market town of Launceston is approximately 8 miles to the east, with a comprehensive range of facilities including a 24-hour supermarket, Lidl, Marks and Spencer food hall, doctors, dentists, veterinary surgeries, fully equipped leisure centre and a 18 hole golf course. Schooling for all ages, together with numerous sporting and social clubs. The majestic Bodmin Moor is within 2 miles of the property and provides excellent equestrian and other outdoor pursuits including walking and reservoir sailing. The North Cornish coast is within 18 miles.
The Accommodation - (all measurements are approximate and identified on the floorplan)
Recessed Entrance Porch - Front door into;
Entrance Hallway - With access to loft space. Oak Veneer internal doors to all rooms. Tall radiator. Built-in cupboard with slatted shelving. Natural tube light.
Kitchen/Diner - Beautifully fitted with "Infinity Milano" in pencil grey high gloss base units under copper slate effect square edge worksurfaces. Composite sink and mixer tap. Integrated Bosch double oven, tall fridge, AEG dishwasher and washing machine. Central matching island incorporating a 4 ring CDA Induction hob, concealed extractor over, pan drawers below, with a matching adjoining dining table. Recessed wine rack. Tall storage/larder cupboard. 2 Tall Radiators. TV point.
Utility Room - Range of base units with open shelving over. Space and plumbing for white goods including freezers and tumble dryer. Radiator. Solar panel EU controls. Fuse board (which was replaced in October 2020.
Sun Room - Glazed windows overlooking the patio area and views. Door to outside.
From the entrance hall, doors lead to;
Lounge - Bookshelving to one wall with feature chimney breast and inset electric fire. TV and Telephone point. 2 Tall radiators.
Bedroom 1 - Patio doors onto rear composite decked balcony enjoying stunning views towards Bodmin Moor. Triple fitted wardrobe. Tall radiator. Door to;
En Suite Shower Room - Recessed walk-in shower with mains fed rainfall and separate shower heads. Vanity wash basin and cupboards below, tiled splashback with mirror. Low level WC.
Bedroom 2 - Patio doors onto rear composite decked balcony enjoying stunning views towards Bodmin Moor. Tall radiator. Range of mirrored built-in wardrobes to one wall, with internal tv point. Built-in cupboard housing hot water cylinder and heating control panel.
Bedroom 3 - Sliding door leads into the garden room enjoying views over the gardens. Radiator.
Garden Room - Fully glazed with door to garden. TV point.
Bedroom 4 - Front aspect. Radiator. TV aerial connection.
Shower Room - Large walk-in shower with mains fed shower over. Inset vanity basin with cupboards below. Low level WC with concealed flush. Heated towel rail.
Outside - Newly installed concrete driveway together with electric car charging point. Stainless steel/cable balustrading, also along the steps down to the front door. The drive provides ample parking for at least 2/3 cars. Raised flower borders and established shrub bank, with path leading to the side patio, ideal for dining al fresco. Steps lead down to the rear patio and as you walk through a Cyenothis covered archway, with ornamental pond, you reach the composite decked terrace, ideal for private sunbathing. A gravelled path then meanders around the garden to the Vegetable Garden with tiered vegetable beds, a variety of fruit bushes and a useful TIMBER STORE/POTTING SHED. There is an expanse of lawn and the whole garden is stocked with an abundance of mature trees, flowering shrubs and plants, including many Acers, Ceonothus, Pieris, Camelia etc. Around the garden you will find 3 large water butts, outside tap, outside lighting and the air source heat pump.
Services - Mains electricity, mains metered water, mains drainage. Feed in Tariff Privately Owned Solar Panels. Air Source Heat Pump providing central heating.
Local Authority - Cornwall Council. Council Tax Band D.
Agents Note - The vendor has provided us with some photos that illustrate the stunning gardens during the summer months.
Brochures
Five Lanes, Altarnun, LauncestonBrochure- COUNCIL TAXA payment made to your local authority in order to pay for local services like schools, libraries, and refuse collection. The amount you pay depends on the value of the property.Read more about council Tax in our glossary page.
- Band: D
- PARKINGDetails of how and where vehicles can be parked, and any associated costs.Read more about parking in our glossary page.
- Yes
- GARDENA property has access to an outdoor space, which could be private or shared.
- Yes
- ACCESSIBILITYHow a property has been adapted to meet the needs of vulnerable or disabled individuals.Read more about accessibility in our glossary page.
- Ask agent
Five Lanes, Altarnun, Launceston
NEAREST STATIONS
Distances are straight line measurements from the centre of the postcode- Liskeard Station10.7 miles
About the agent
A little about us
The friendly and hard working Launceston team cover a wide and diverse marketplace ranging from quiet rural hamlets, local towns, to picturesque villages and coastal areas. The team has an abundance of enthusiasm and drive combined with many years of experience of selling and letting homes. We have been in the same well established 'High Street' location for over 28 years and also an integral part
Industry affiliations

Notes
Staying secure when looking for property
Ensure you're up to date with our latest advice on how to avoid fraud or scams when looking for property online.
Visit our security centre to find out moreDisclaimer - Property reference 32806864. The information displayed about this property comprises a property advertisement. Rightmove.co.uk makes no warranty as to the accuracy or completeness of the advertisement or any linked or associated information, and Rightmove has no control over the content. This property advertisement does not constitute property particulars. The information is provided and maintained by Millerson, Launceston. Please contact the selling agent or developer directly to obtain any information which may be available under the terms of The Energy Performance of Buildings (Certificates and Inspections) (England and Wales) Regulations 2007 or the Home Report if in relation to a residential property in Scotland.
*This is the average speed from the provider with the fastest broadband package available at this postcode. The average speed displayed is based on the download speeds of at least 50% of customers at peak time (8pm to 10pm). Fibre/cable services at the postcode are subject to availability and may differ between properties within a postcode. Speeds can be affected by a range of technical and environmental factors. The speed at the property may be lower than that listed above. You can check the estimated speed and confirm availability to a property prior to purchasing on the broadband provider's website. Providers may increase charges. The information is provided and maintained by Decision Technologies Limited. **This is indicative only and based on a 2-person household with multiple devices and simultaneous usage. Broadband performance is affected by multiple factors including number of occupants and devices, simultaneous usage, router range etc. For more information speak to your broadband provider.
Map data ©OpenStreetMap contributors.
