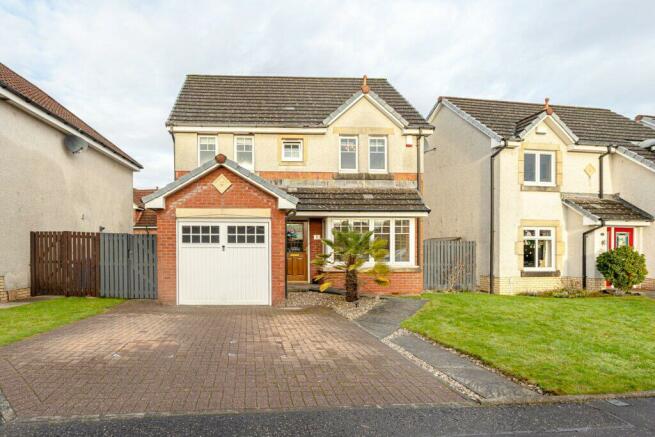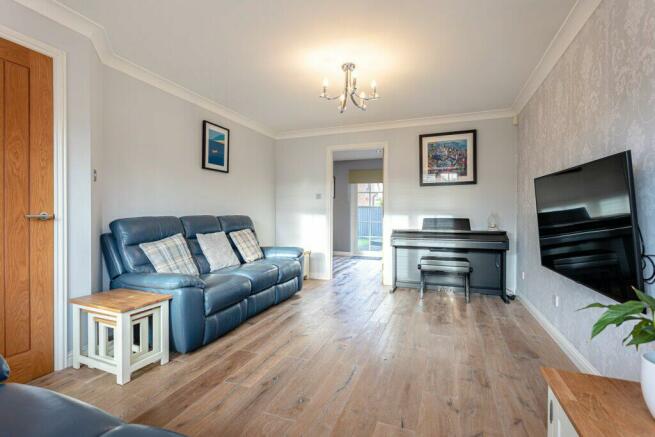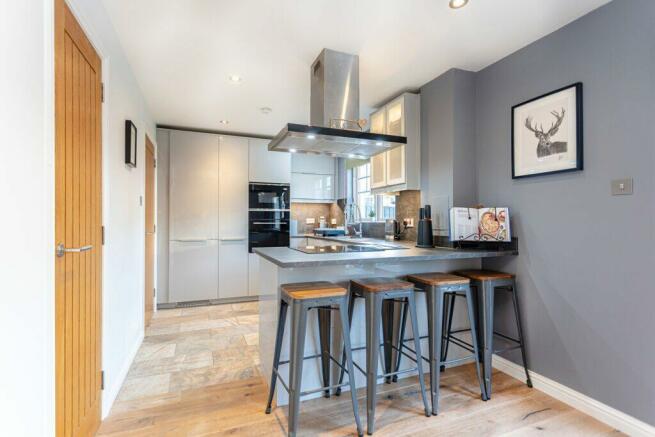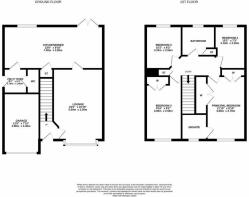Tryst Park, Larbert, FK5

- PROPERTY TYPE
Detached
- BEDROOMS
4
- BATHROOMS
3
- SIZE
1,033 sq ft
96 sq m
- TENUREDescribes how you own a property. There are different types of tenure - freehold, leasehold, and commonhold.Read more about tenure in our glossary page.
Freehold
Key features
- Impressive, 4 bed, modern detached villa
- Landscaped garden grounds
- Superb specification
- Sought after residential location
- Garage with car charging point
- 96m2
Description
Description
A modern and beautifully appointed 4 bedroom detached villa enjoying an enviable setting within a highly desirable locale. Tryst Park is a popular residential development made up of similar property styles and is conveniently placed for all amenities. There is schooling nearby at both primary and secondary levels and nearby major road and rail networks allow ready access to the most important business and cultural centres throughout Scotland.
Internally the well-proportioned living accommodation comprises of reception hall, lovely bay windowed lounge, stunning open plan kitchen/diner with doors leading to the rear garden, utility room, W.C., master bedroom with en-suite shower room, 3 further bedrooms and family bathroom. All rooms are tastefully presented with fresh neutral décor, complimented by quality fitted floor coverings which are included in the sale. Specification is to an uncompromising standard including lovely oak flooring, quality kitchen and bathroom fittings, warmth is provided by a gas fired central heating system and double glazing is installed.
Surrounding the property are neat and well-established garden grounds which have been designed predominantly for ease of maintenance. A monobloc driveway permits off-street parking and also gives access to an integral garage which has an electric charging point for cars and power and light installed. The rear garden is a good size with south-west aspects and enjoys a good degree of privacy. The garden is laid with astro and there is a feature corner deck.
EPC Rating: C77
Council Tax: Band E
Directions - Using what3words search for "carpentry.guitar.blits."
Lounge 5.02 x 3.30
Beautiful oak flooring, front facing box bay window and door to the kitchen/diner.
Kitchen/Diner 7.00 x 3.00
Stylish, open plan kitchen/dining/living space with a range of wall and base units, contrasting work surface and stainless steel sink with mixer tap. French doors leading to the garden and a window overlooking the garden. Integrated appliances of induction hob and extractor, oven, dish washer and fridge freezer. Under stair pantry.
Utility 1.70 x 1.60
Wall and base unit, stainless steel sink and wall mounted boiler. Space for a washing machine, tumble dryer and door to the side of the house.
W.C.
White suite of WC and wash hand basin. Radiator and tiled flooring.
Upper Landing
A nice bright galleried landing with storage cupboard off.
Principle Bedroom 3.68 x 2.72
An impressive double bedroom with two in-built fitted wardrobes and a window to front.
En-Suite
Walk-in shower, heated towel rail and a window to front.
Bedroom 2 3.08 x 2.50
Fitted wardrobe and a large storage cupboard give excellent storage and there is a front facing window.
Bedroom 3 3.17 x 2.21
Window to rear.
Bedroom 4 3.17 x 2.50
Window to rear.
Bathroom 2.20 x 1.74
Lovely tiled bathroom with a front facing window and a heated towel rail. There is also a large storage cupboard which could be converted into a free standing, walk-in shower.
Garage 3.85 x 2.46 3.85 x 2.46
Electric car charging point. Power and light installed.
Agent's Note
We believe these details to be accurate, however it is not guaranteed and they do not form any part of a contract. Fixtures and fittings are not included unless specified otherwise. Photographs are for general information and it must not be inferred that any item is included for sale with the property. Areas, distances and room measurements are approximate only and the floorplans, which are for illustrative purposes only, may not be to scale.
Brochures
Brochure 1Web DetailsEnergy performance certificate - ask agent
Council TaxA payment made to your local authority in order to pay for local services like schools, libraries, and refuse collection. The amount you pay depends on the value of the property.Read more about council tax in our glossary page.
Band: E
Tryst Park, Larbert, FK5
NEAREST STATIONS
Distances are straight line measurements from the centre of the postcode- Larbert Station1.0 miles
- Camelon Station2.1 miles
- Falkirk Grahamston Station2.8 miles
About the agent
Halliday Homes are your Local, Independent Sales and Letting agent based in Linlithgow. We also cover all of the surrounding areas Bo'ness, Winchburgh and Falkirk. Our honest, award winning service and attention to detail is second to none and we believe that building trust will lead to long-term relationships and recommendations.
We see our clients as the best advertisements for our business. Our local expertise and professionalism, together with the highest levels of customer service,
Notes
Staying secure when looking for property
Ensure you're up to date with our latest advice on how to avoid fraud or scams when looking for property online.
Visit our security centre to find out moreDisclaimer - Property reference 205932. The information displayed about this property comprises a property advertisement. Rightmove.co.uk makes no warranty as to the accuracy or completeness of the advertisement or any linked or associated information, and Rightmove has no control over the content. This property advertisement does not constitute property particulars. The information is provided and maintained by Halliday Homes, Linlithgow. Please contact the selling agent or developer directly to obtain any information which may be available under the terms of The Energy Performance of Buildings (Certificates and Inspections) (England and Wales) Regulations 2007 or the Home Report if in relation to a residential property in Scotland.
*This is the average speed from the provider with the fastest broadband package available at this postcode. The average speed displayed is based on the download speeds of at least 50% of customers at peak time (8pm to 10pm). Fibre/cable services at the postcode are subject to availability and may differ between properties within a postcode. Speeds can be affected by a range of technical and environmental factors. The speed at the property may be lower than that listed above. You can check the estimated speed and confirm availability to a property prior to purchasing on the broadband provider's website. Providers may increase charges. The information is provided and maintained by Decision Technologies Limited. **This is indicative only and based on a 2-person household with multiple devices and simultaneous usage. Broadband performance is affected by multiple factors including number of occupants and devices, simultaneous usage, router range etc. For more information speak to your broadband provider.
Map data ©OpenStreetMap contributors.




