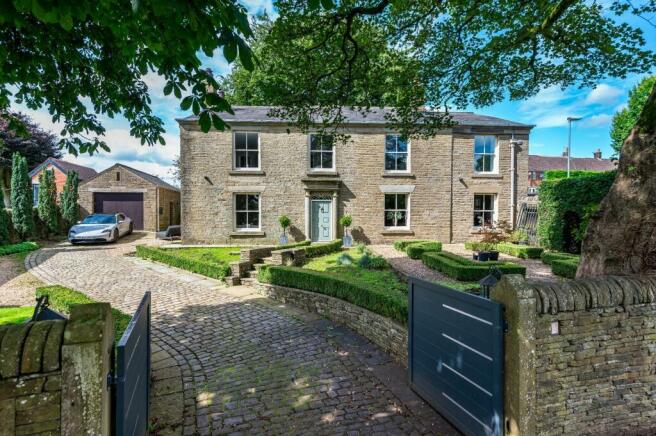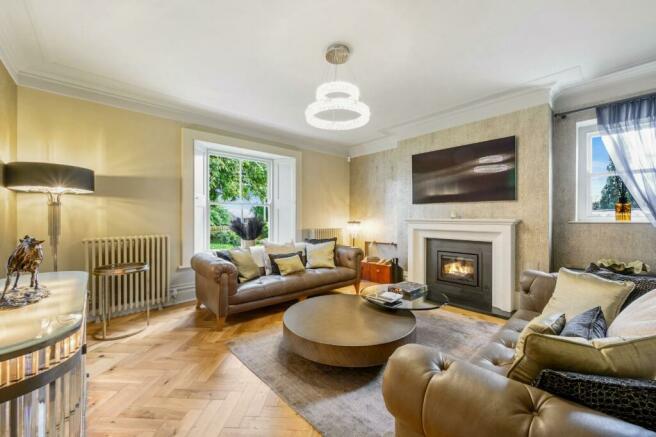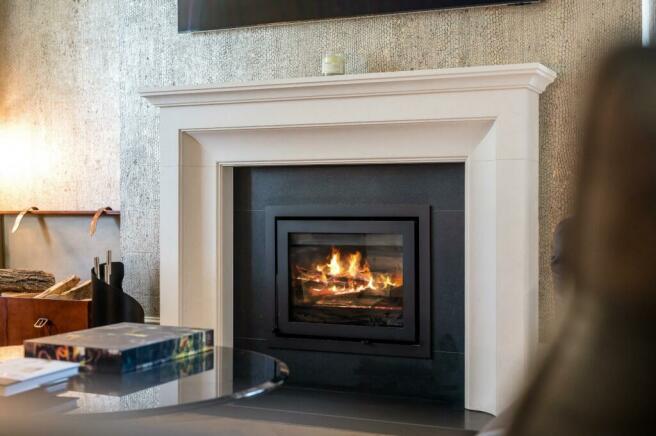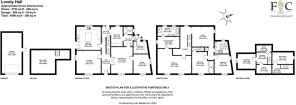Broadhead Road, Edgworth, Bolton

- PROPERTY TYPE
Detached
- BEDROOMS
4
- BATHROOMS
2
- SIZE
Ask agent
- TENUREDescribes how you own a property. There are different types of tenure - freehold, leasehold, and commonhold.Read more about tenure in our glossary page.
Freehold
Description
A brief summary of the ground floor accommodation includes two traditional reception rooms used as a lounge and formal dining room, kitchen, utility room, rear porch/boot area, office/study, downstairs WC, bar, and a wine cellar. On the first floor is an additional lounge/TV room, master bedroom with its own lounge area, dressing room and en-suite, two more double bedrooms, and the family bathroom. Up on the second floor is the fourth bedroom and a great amount of storage space via several rooms which could suit alternative uses if desired. Externally, the house sits on a private plot surrounded by a dry-stone wall boundary, with a detached garage, several terraces and patios, and a low maintenance garden and lawn.
Traditional Reception Rooms - In the two traditional reception rooms situated at the front of the home, a gorgeous solid oak parquet floor provides a classic design and a first glimpse of the high-quality finish, and it complements the more contemporary look of the soft gold Omexco wallpaper – a premium Belgian brand which specialises in the highest quality wall coverings used in luxury properties all over the world.
The reception room to the left of the hallway, currently the lounge, features a traditional chimney breast with a stylish stone fireplace and a modern inset log burner. More traditional features here include beautiful hardwood sash windows and window shutters, in addition to coving and cornicing, all of which gives a nod to the period heritage while clearly being of high-quality, contemporary standards. The fact there are two spacious traditional reception rooms offers versatility in usage too.
The other reception room situated on the right of the hallway, currently the dining room, features the same lovely sash windows and shutters as the lounge, and in here there’s a more modern electric fire with glass surrounds, set within a contemporary floor to ceiling fireplace.
Off this second reception room, the oak parquet continues into a very handy addition to the home, which is tucked away in its own quiet corner. This room makes a perfect home office or study, or alternatively could be used as a snug, studio, or hobby room.
A Standout Hallway & Kitchen - The central hallway is itself an impressive space – the exposed stone floor and original stone lintel above the feature front door offers a rustic touch, the original hardwood doors and handles have been restored to impressive condition and add to the classic design, and the modern wall panelling brings a tasteful contrast and refined, contemporary vibe, inviting you upstairs via the trendy matt black staircase and carpet runner... But let’s finish downstairs first!
To the rear of the home is a standout kitchen which again is a fantastic example of contemporary style blending seamlessly with period character. A modern electric Aga sits within an ornate stone surround, and the black, hand painted hardwood kitchen cabinetry continues the modern feel while complementing the fresh white granite worktop and central island, all of which is lit up by the brilliant contemporary feature lighting. The island makes this space both practical and attractive for everyday life and socialising with family and friends. Integrated appliances include a Samsung oven, steam oven, Bosch dishwasher and fridge, plus a Quooker tap with sparkling, chilled, and instant boil functions. From the kitchen, glass doors open onto a side patio, allowing for that sought after indoor-outdoor living on hot summer days, and particularly suitable for al fresco dining.
Entertaining & Practicality - Adjacent to the kitchen at the rear of the home is the bar, and its no surprise the trendy vibes continue here – with fitted banquette seating, stylish wood cladding, a ceramic tile bar with an antique mirror splashback, and fully equipped bar shelving and two PeVino wine fridges, you could well be in one of Manchester’s lovely bars, all from the comfort of your own home. There is even a large wine cellar to boot, perfect for keeping an extensive collection of your favourite bottles! Alternatively, the cellar could suit other uses depending on your preference.
As well as entertaining, Lovely Hall is a highly practical home too. The utility room is a substantial size with a full-length freezer, an abundance of storage, and plumbing for the washer dryer – all finished to modern standards with a high-quality finish including another granite top, in keeping with the rest of the home. Other practical additions are the guest WC which also has top quality finishes and a stylish interior, plus a rear porch style area suitable for keeping muddy boots and wet paws after strolls in the surrounding countryside.
From the central hallway and up to the first floor, there is a second lounge/TV room which is certain to be a practical addition for family life.
Bedrooms & Bathrooms - The master bedroom occupies a large portion of the first floor due to its extensive features and grand size. The bedroom aspect comes complete with its own lounge and media wall, and the opulent finishes continue, with a cushioned feature wall on which the bed is positioned, plus a spacious dressing room, and large his and hers en-suite with a freestanding bathtub, walk in shower, his and hers basins, and WC, all of which is finished with beautiful white marbled tiling.
The family bathroom on the other side of the landing benefits from a generous size and four-piece suite too, with a large rainfall shower and glass façade, freestanding rolltop bathtub, wash basin and WC.
Next to the family bathroom are two double bedrooms, both immaculately finished with fresh contemporary interiors and a bright, airy ambience. The largest of these two bedrooms also benefits from access up to the second floor, where a selection of fitted wardrobes is found, in addition to a handy loft style room which houses the boiler and tank system but could also be used as another study space if desired.
Back to the landing and up a different flight of stairs, the fourth bedroom is also situated on the second floor, also a good-sized double, with vaulted ceilings – a cool room for a teenager! On this second floor is also access to the comms room with CCTV controls and monitors, and another loft style room which provides plenty of space for storage.
The Outside Space - The outside space at Lovely Hall is ideal if you’re looking for a private and peaceful space to enjoy summer days with loved ones, without having the responsibility of lots of maintenance. The low maintenance grounds include a front lawn with mature border and beds, an elevated shale garden area with decorative shrubs, plus a side patio and plenty of space to the rear which you could further landscape or create more developed green areas if you wish! On a practical note, there’s also a log store, and access to the porch to the rear.
The detached garage provides plenty of room for all your miscellaneous bits and bobs, as well as opportunity for conversion if desired – there is already heating, lighting, and a TV aerial installed, hence would suit use as a home gym or a large office or studio.
On Your Doorstep - Situated just a stone’s throw from the lovely village centre of Edgworth, this spacious home is on the doorstep of tranquil countryside, while having easy access to village amenities.
Take a Sunday stroll around the local Wayoh reservoir and moorland trails, then pop into the Strawberry Duck or the famous Holden’s & Co village shop to refuel! More outdoor pursuits, including sailing, golf, and equestrian facilities are nearby, as well as an array of amenities, such as schools, restaurants, pubs, and shops. An even greater variety of amenities lie further afield in the neighbouring villages of Bromley Cross and Egerton in Bolton, Greenmount, Holcombe, and Ramsbottom in the Bury direction, and Hoddlesden heading towards Darwen.
Despite Edgworth’s rural setting it is a well-connected village, with easy access to Bolton, Bury, and Darwen as mentioned above. The M61 and M66 provide easy motorway access across the country and into Manchester, and several nearby train stations, including Entwistle and Bromley Cross offer commute by rail too.
Services & Specifics - The tax band is G.
The property is freehold.
There is gas central heating with a Worcester combi boiler and tank system.
The property is alarmed and has wireless CCTV.
There is an Andersen EV charging point.
The property has electric privacy gates.
The property was fully renovated in 2021/2022.
The property was built in the 1770s.
Brochures
Broadhead Road, Edgworth, Bolton- COUNCIL TAXA payment made to your local authority in order to pay for local services like schools, libraries, and refuse collection. The amount you pay depends on the value of the property.Read more about council Tax in our glossary page.
- Band: G
- PARKINGDetails of how and where vehicles can be parked, and any associated costs.Read more about parking in our glossary page.
- Yes
- GARDENA property has access to an outdoor space, which could be private or shared.
- Yes
- ACCESSIBILITYHow a property has been adapted to meet the needs of vulnerable or disabled individuals.Read more about accessibility in our glossary page.
- Ask agent
Broadhead Road, Edgworth, Bolton
Add an important place to see how long it'd take to get there from our property listings.
__mins driving to your place
Get an instant, personalised result:
- Show sellers you’re serious
- Secure viewings faster with agents
- No impact on your credit score
Your mortgage
Notes
Staying secure when looking for property
Ensure you're up to date with our latest advice on how to avoid fraud or scams when looking for property online.
Visit our security centre to find out moreDisclaimer - Property reference 32577827. The information displayed about this property comprises a property advertisement. Rightmove.co.uk makes no warranty as to the accuracy or completeness of the advertisement or any linked or associated information, and Rightmove has no control over the content. This property advertisement does not constitute property particulars. The information is provided and maintained by Fine & Country, Bolton. Please contact the selling agent or developer directly to obtain any information which may be available under the terms of The Energy Performance of Buildings (Certificates and Inspections) (England and Wales) Regulations 2007 or the Home Report if in relation to a residential property in Scotland.
*This is the average speed from the provider with the fastest broadband package available at this postcode. The average speed displayed is based on the download speeds of at least 50% of customers at peak time (8pm to 10pm). Fibre/cable services at the postcode are subject to availability and may differ between properties within a postcode. Speeds can be affected by a range of technical and environmental factors. The speed at the property may be lower than that listed above. You can check the estimated speed and confirm availability to a property prior to purchasing on the broadband provider's website. Providers may increase charges. The information is provided and maintained by Decision Technologies Limited. **This is indicative only and based on a 2-person household with multiple devices and simultaneous usage. Broadband performance is affected by multiple factors including number of occupants and devices, simultaneous usage, router range etc. For more information speak to your broadband provider.
Map data ©OpenStreetMap contributors.




