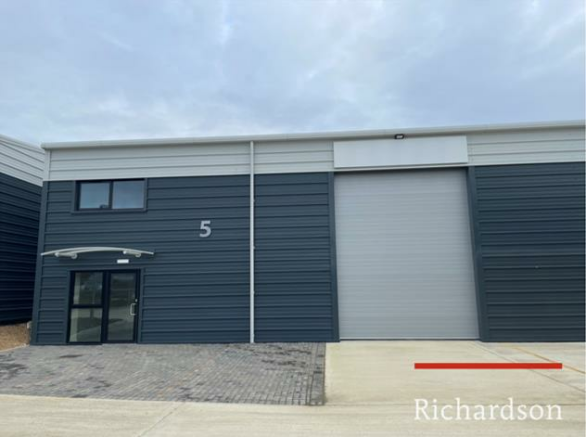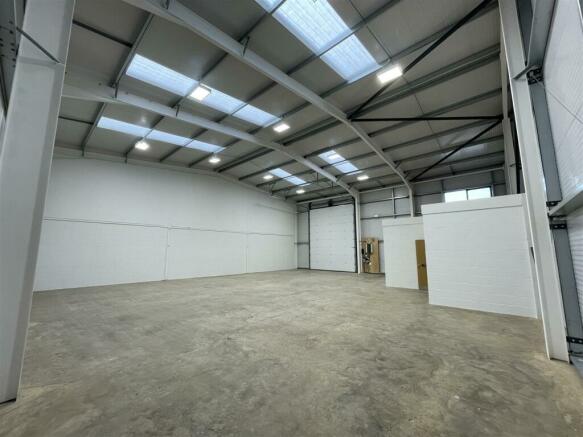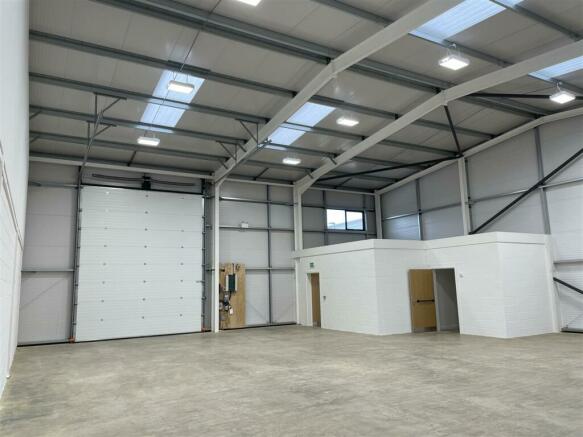Thames Court, Enterprise Park, Yaxley, Peterborough, PE7 3GU
- SIZE AVAILABLE
2,650 sq ft
246 sq m
- SECTOR
Warehouse to lease
Lease details
- Lease available date:
- Ask agent
Key features
- Brand New Warehouse Unit
- EPC: 26B
- GIA - 246 Sq M (2,650 Sq Ft)
- Office and Toilet Facilities
- 6 Parking Spaces
- Option to Let Units 5 & 6 Together
- 6m Eaves Height
- Competitive Terms
Description
Location - The property is located in the new Enterprise Park development in Peterborough, a popular mixed-use area to the south of the city. Enterprise Park is located along Broadway which gives easy access to the national motorway network, being a 3-mile drive from the A1 (M), accessed via Norman Cross. The property is adjacent to Eagle Business Park, another modern mixed-use estate. The City Centre is approximately 4 miles to the North where direct trains can reach London in approximately 45 minutes. Thames Court comprises of 8 No. similar sized industrial units enclosed within a secure court accessed from Enterprise Park.
Description - The property is an attached newly built warehouse unit with electrically operated overhead shutter doors with a height to eaves of 6m. Thames Court comprises of 8 No. similar sized industrial units enclosed within a secure court accessed from Enterprise Park. The warehouse has 5 large tripple skin roof lights and there are windows at the first-floor level installed at the front elevation which allow additional natural light to the warehouse, or a first-floor office to be constructed. Each unit has allocated parking to the front. Additional features include:
- Steel portal frame with flat panel cladding.
- Heated office and toilet facilities.
- Three Phase Distribution Board
- Low Bay LED Warehouse Lighting
- Overhead LED Lighting in Offices & WC
- External LED Floodlighting
- Emergency Lighting
- Small Power to Office
- Electric and Water Metered Supplies
- 6 Allocated Car Parking Bays
Accomodation - The premises have been measured according to the RICS code of measuring practice on a Gross Internal Floor Area basis and are approximate.
GIA - 246 Sq M (2,650 Sq Ft)
Services - We understand that mains electricity, water and drainage are connected to the premises. None of these services, or any other plant and equipment has been tested by Richardson and prospective occupiers must rely on their own investigations as to their existence and condition.
Business Rates - From enquiries of the Valuation Office website, we understand that the property is yet to be assessed.
Prospective lessees should make their own enquiries of Peterborough City Council as to the amount of rates payable.
Terms - The unit is available on a new full repairing and insuring lease for a term to be negotiated at a rent of £22,500 plus VAT per annum exclusive.
Energy Performance Certificate (Epc) - EPC energy rating = 26B
Vat - VAT will be charged on the rent.
Legal Costs - Each party is to bear their own legal costs incurred in this transaction.
Viewing - For further information or an appointment to view please contact the sole letting agent Andrew Leech at RICHARDSON
e: direct line:
Brochures
Thames Court, Enterprise Park, Yaxley, Peterborough, PE7 3GU
NEAREST STATIONS
Distances are straight line measurements from the centre of the postcode- Peterborough Station3.9 miles
Agency
We are experienced commercial property agents, active throughout Lincolnshire, Leicestershire and Cambridgeshire. We represent a wide variety of vendors with commercial property for sale or to let, including private investors, local and regional businesses, as well as larger property companies and local authorities. We have good knowledge of the local market and provide commercial sales and letting services within all of the main sectors.
Management
We manage everythi
Notes
Disclaimer - Property reference 32807881. The information displayed about this property comprises a property advertisement. Rightmove.co.uk makes no warranty as to the accuracy or completeness of the advertisement or any linked or associated information, and Rightmove has no control over the content. This property advertisement does not constitute property particulars. The information is provided and maintained by Richardson Surveyors, Stamford. Please contact the selling agent or developer directly to obtain any information which may be available under the terms of The Energy Performance of Buildings (Certificates and Inspections) (England and Wales) Regulations 2007 or the Home Report if in relation to a residential property in Scotland.
Map data ©OpenStreetMap contributors.




