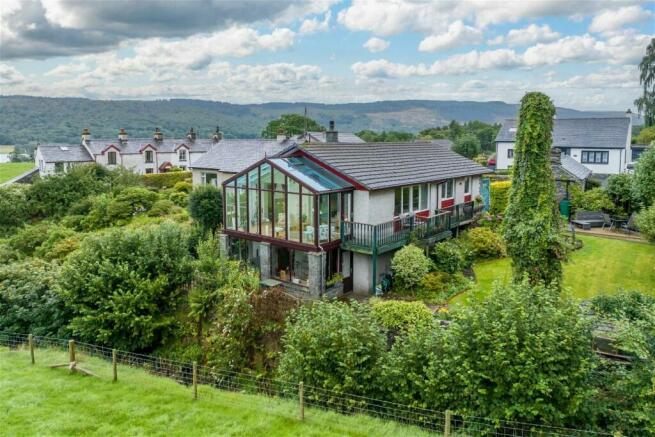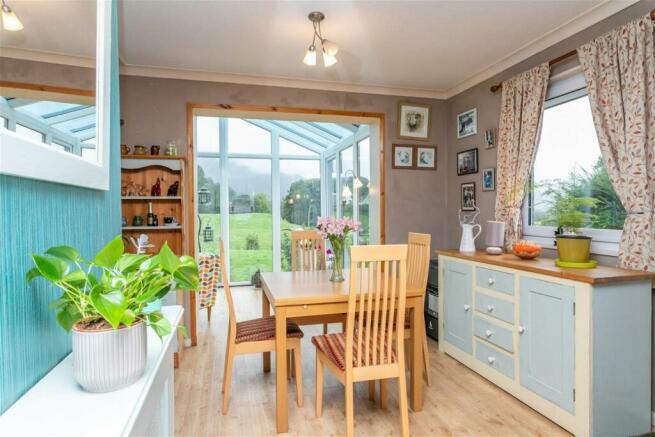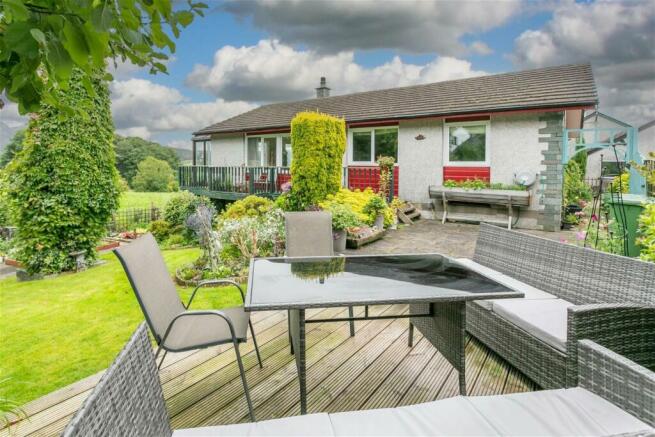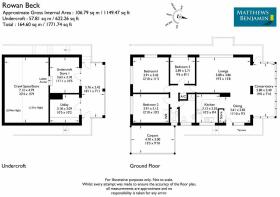Rowan Beck, Haws Bank, Coniston, LA21 8AS

- PROPERTY TYPE
Detached Bungalow
- BEDROOMS
3
- BATHROOMS
1
- SIZE
Ask agent
- TENUREDescribes how you own a property. There are different types of tenure - freehold, leasehold, and commonhold.Read more about tenure in our glossary page.
Freehold
Key features
- Detached three bedroom bungalow
- Built in 1960's
- Stunning 360 degree views that encompass Coniston Old Man
- Low maintenance yet attractive garden
- UPVC double glazing
- Abundant natural light that graces the front of the property throughout the day
- Serene open countryside
- Surrounded by the gentle slopes of the fells
Description
The opportunity to acquire Rowan Beck presents a wonderful chance to own a spacious, detached three bedroom bungalow which was built in the 1960’s.
This charming home offers stunning 360 degree views that encompass Coniston Old Man and the peaceful Coniston fells and a low maintenance yet attractive garden. The bungalow is well designed and carefully maintained, featuring UPVC double glazing and abundant natural light that graces the front of the property throughout the day.
Set amidst serene open countryside and surrounded by the gentle slopes of the fells, this location is an ideal setting for a primary residence, a weekend getaway, or a holiday home.
Nestled in tranquillity, Rowan Beck offers an ideal situation to enjoy the countryside and the convenience of Coniston centre. Embrace a lively community with various amenities, shops and Post Office. Steeped in history, Coniston's associations with Donald Campbell, John Ruskin, and Lakeland poets lend it unique character. From Rowan Beck, you can embark on endless country walks, and the nearby Coniston water shoreline is just a short stroll away, adding to the overall charm of this location.
Accommodation
Dining
3.61m x 2.82m (11'10" x 9'3" )
An obscured double glazed door opens up to the spacious welcoming dining area with built in generous storage unit and wood effect flooring. A bright room illuminated by the window with wonderful views to the serene Coniston fells.
Kitchen
3.13m x 2.55m (10'3" x 8'4" )
A bright room with a selection of wall and base units in a contemporary grey tone. Stainless steel sink unit with mixer chrome tap. Belling electric oven, hob and extractor fan, under counter integrated fridge and plumbing for a washing machine. Partial wall tiled, wood effect flooring and down lighters.
Conservatory
5.80m x 2.40m (19'0" x 7'10" )
The charming conservatory bathes in sunlight throughout the day, thanks to its full length double glazed UPVC windows and a vaulted ceiling adorned with skylights. Converted in 2008, this space presents a wonderful chance to unwind and relish the view of the fields leading towards Coniston Old Man and the Coniston fells. For added convenience, an external door provides access to the terrace and garden.
Lounge
5.88m x 3.86m (19'3" x 12'7" )
The lounge is a delightful triple aspect room. Its connection to the dining area adds an extra dimension of space to the lounge. Adorned with an inset electric fire featuring a Coniston slate surround, the room also presents the option to uncover the original fireplace. TV point.
Hallway
Continuing down the hallway, you'll come across a spacious built in storage cupboard discreetly concealing the boiler and providing ample room for your belongings. Additionally, there's an attic area, partially boarded and equipped with electricity, offering further storage options.
Bedroom One
3.91m x 3.42m (12'9" x 11'2" )
A generously sized double dual aspect room that overlook the gardens both to the front and side. This room offers plenty of built in units meeting storage needs.
Bedroom Two
3.9m x 3.2m (12'9" x 10'5" )
The second bedroom presents itself as a roomy single space, complete with a hidden storage area tucked behind a curtain. Enjoying views of the front garden. Equipped with a pedestal sink unit to add a touch of convenience to the room.
Bedroom Three
2.86m x 2.7m (9'4" x 8'10" )
Offering versatility, allowing you to use it as a bedroom, study, or adapt it to your specific needs. Views overlook the side garden.
Wet Room
Offering practical amenities, including a WC, wash hand basin, and a walk in shower. The space is designed with a retrospect, featuring obscured glass windows for privacy. Additionally, there's useful fitted storage and a heated towel rail for your comfort.
Separate WC
Comprising wash hand basin, WC and an obscured glass window.
Garden Room
Take a step down the outdoor stairs to reach the inviting garden room, consisting of two main areas. The first serves as a utility room, housing the consumer unit, wall mounted gas meter and concealed boiler. The second area is a workshop that offers direct access beneath the house. These rooms are spacious and adaptable, with potential for reimagining them into a space that better suits your needs, whether it's a gym, office or workshop. The garden room itself features stone paved flooring, adorned with a pine panelled ceiling and slate walls. Light pours in through the triple aspect windows, revealing lovely views of Coniston Old Man, the Coniston fells and the surrounding natural beauty that envelops the house.
Outside
The front outdoor area features a mix of stone flooring and tarmac, providing space for approximately five vehicles. An outdoor electric carport is available, perfect for electric vehicle owners. There's also a comfortable seating area where you can enjoy the peaceful surroundings. A wrap-around terrace leads to both the front and back entrances.
On the side of the house, the gently sloping garden is adorned with greenery and vegetable patches. The soft sounds of the nearby stream add to the tranquillity. Towards the top of the garden, a deck area is surrounded by flowers, offering views of the Coniston fells and soaking up the evening sunlight.
Directions
From the centre of Coniston, head out over the bridge towards Torver. Continue passed Hills Garage for approximately ¾ mile, passing the Ship Inn on the right, continue for another 200m and turn left immediately after the stone bridge into Haws Bank, signed “Coniston Hall”. Take the next left and the property can be found on the left after approximately 200m.
Tenure
Freehold
Services
All Mains services. Gas central heating.
Tax band
D
Brochures
Brochure 1Council TaxA payment made to your local authority in order to pay for local services like schools, libraries, and refuse collection. The amount you pay depends on the value of the property.Read more about council tax in our glossary page.
Ask agent
Rowan Beck, Haws Bank, Coniston, LA21 8AS
NEAREST STATIONS
Distances are straight line measurements from the centre of the postcode- Windermere Station7.2 miles
About the agent
Matthews Benjamin was established in Windermere in 1993 by local property experts David Benjamin and Peter Matthews. As an independent estate agency, we specialise in house sales across Ambleside, Windermere, Lancaster and Morecambe.
Since our establishment, we have earned an excellent reputation based on trust, expertise, and care. This has been developed from a family business run by only local people with extensive knowledge and love of the local area. We put our clients at the heart
Notes
Staying secure when looking for property
Ensure you're up to date with our latest advice on how to avoid fraud or scams when looking for property online.
Visit our security centre to find out moreDisclaimer - Property reference S827629. The information displayed about this property comprises a property advertisement. Rightmove.co.uk makes no warranty as to the accuracy or completeness of the advertisement or any linked or associated information, and Rightmove has no control over the content. This property advertisement does not constitute property particulars. The information is provided and maintained by Matthews Benjamin, Ambleside. Please contact the selling agent or developer directly to obtain any information which may be available under the terms of The Energy Performance of Buildings (Certificates and Inspections) (England and Wales) Regulations 2007 or the Home Report if in relation to a residential property in Scotland.
*This is the average speed from the provider with the fastest broadband package available at this postcode. The average speed displayed is based on the download speeds of at least 50% of customers at peak time (8pm to 10pm). Fibre/cable services at the postcode are subject to availability and may differ between properties within a postcode. Speeds can be affected by a range of technical and environmental factors. The speed at the property may be lower than that listed above. You can check the estimated speed and confirm availability to a property prior to purchasing on the broadband provider's website. Providers may increase charges. The information is provided and maintained by Decision Technologies Limited.
**This is indicative only and based on a 2-person household with multiple devices and simultaneous usage. Broadband performance is affected by multiple factors including number of occupants and devices, simultaneous usage, router range etc. For more information speak to your broadband provider.
Map data ©OpenStreetMap contributors.




