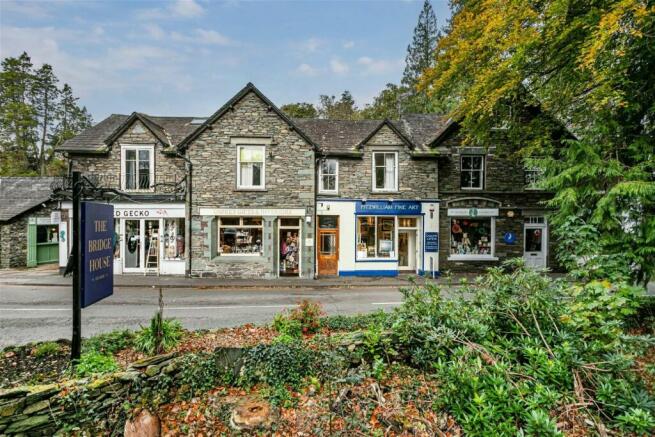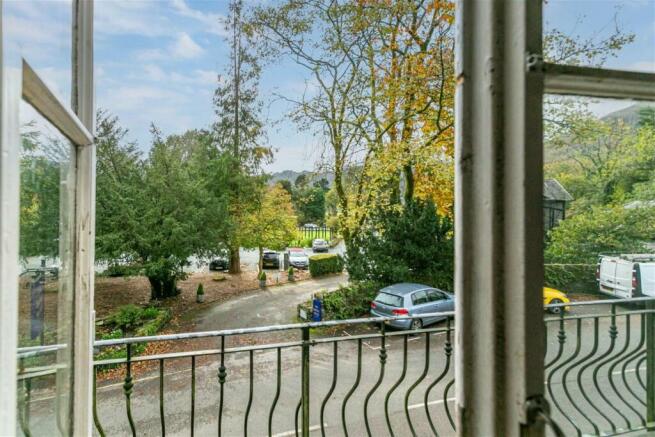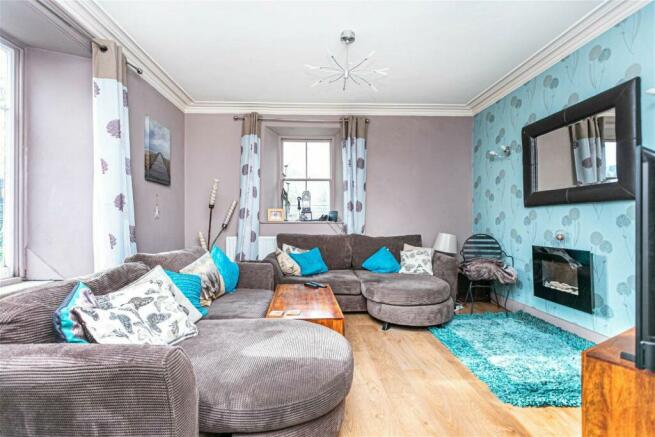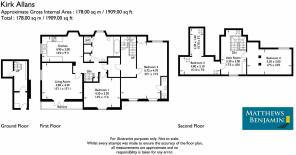Kirk Allans, Stock Lane, Grasmere, LA22 9SN

- PROPERTY TYPE
Maisonette
- BEDROOMS
4
- BATHROOMS
2
- SIZE
Ask agent
- TENUREDescribes how you own a property. There are different types of tenure - freehold, leasehold, and commonhold.Read more about tenure in our glossary page.
Freehold
Key features
- Spacious self contained maisonette
- 4 bedroom & 2 Bathrooms
- Private entrance
- Main accommodation spread across two floors
- Balcony with south facing views
Description
Kirk Allan is a deceptively spacious four bedroom, two bathroom self contained maisonette with private entrance, the main accommodation being spread over two floors.
Generously proportioned accommodation which has previously been a family residence and previously operated as a small two bedroom guesthouse. The property would suit a variety of buyers whether as an investment project, a permanent residence or an ideal weekend retreat. The property has a lovely balcony which gives an attractive south facing aspect with views towards Silver Howe.
Being located at the Southern end of the highly popular and picturesque village of Grasmere, well known for its literary connections to Williams Wordsworth and its famous Grasmere Gingerbread. Conveniently positioned giving good access to a large variety of amenities including shops, restaurants, post office, convenience store and public houses etc. There is an abundance of fell and country walks from the doorstep.
Accommodation
Private vestibule into hallway with open staircase. Cupboard housing fuse box and meters. Spacious cloaks cupboard.
First Floor
Landing with partial stained glass sky light.
Inner hall into main hallway with open staircase with understairs cupboard. Coving ceiling and alcove shelves.
Door on the right opens to the main residence.
Kitchen/Diner
4.90m x 3.00m (16'0" x 9'10" )
Attractive and spacious room with a selection of oak wall and base units and worktop. One and half bowl stainless steel sink unit with mixer tap. Four ring electric ceramic hob and wall mounted boiler. Integrated appliances include an under counter fridge, fridge freezer larder unit and dishwasher. Part tiled walls and tiled floor. Attractive views towards Silver Howe.
Living Room
4.80m x 4.30m (15'8" x 14'1")
Spacious dual aspect room with TV and telephone points. A wall- mounted electric fire, deep skirting and high ceilings. Attractive views towards Silver Howe. Steps to balcony with south facing aspect and lovely views.
Bedroom One
4.30m x 3.50m (14'1" x 11'5" )
‘L’ shaped double room. Large sash windows, coving ceiling and high skirting.
House Bathroom
Spacious and attractive white three- piece suite comprising panelled bath with Mira electric shower over, WC and pedestal wash hand basin. Part tiled walls and tiled floor. Plumbing for washing machine and dryer and washer facility. Heated towel rail and plenty of storage space.
Bedroom Two
6.72m x 4.70m (22'0" x 15'5" )
Double room with laminate floor. Shallow wardrobe. En-Suite Shower Room with shower cubicle, WC and wash hand basin. Electric light/shaver point. Tv point and dining area. Currently rented out as a one-bedroom flat.
Second Floor
5.30m x 3.00m (17'4" x 9'10" )
Attic room with exposed beams and dormer window. Plenty of potential as an Ideal study, snug, playroom or even fourth bedroom.
Bedroom Three
5.30m x 3.00m (17'4" x 9'10" )
Good size double room with three Velux windows. Exposed beams and eaves storage.
Bedroom Four
4.80m x 2.10m (15'8" x 6'10" )
Partially restricted head height with dormer window and exposed beams. Single bedroom, painted pine panelled walls, window looking out to rear greenery.
Directions
On entering the village on the A591 from the south turn left at the mini roundabout. Continue past the car park on the right. The property can be found prior to the bridge and Church on the right- hand side.
What3words///
Services
All mains services are connected. Remote control gas fired central heating system.
Tenure
Leasehold on an original 999 year lease. Ground rent £10 per annum with an annual charge of £487 which includes buildings insurance. There is also a charge of £83.52 per annum for water rates.
Council Tax Band
D
Brochures
Brochure 1Council TaxA payment made to your local authority in order to pay for local services like schools, libraries, and refuse collection. The amount you pay depends on the value of the property.Read more about council tax in our glossary page.
Ask agent
Kirk Allans, Stock Lane, Grasmere, LA22 9SN
NEAREST STATIONS
Distances are straight line measurements from the centre of the postcode- Windermere Station7.2 miles
About the agent
Matthews Benjamin was established in Windermere in 1993 by local property experts David Benjamin and Peter Matthews. As an independent estate agency, we specialise in house sales across Ambleside, Windermere, Lancaster and Morecambe.
Since our establishment, we have earned an excellent reputation based on trust, expertise, and care. This has been developed from a family business run by only local people with extensive knowledge and love of the local area. We put our clients at the heart
Notes
Staying secure when looking for property
Ensure you're up to date with our latest advice on how to avoid fraud or scams when looking for property online.
Visit our security centre to find out moreDisclaimer - Property reference S827586. The information displayed about this property comprises a property advertisement. Rightmove.co.uk makes no warranty as to the accuracy or completeness of the advertisement or any linked or associated information, and Rightmove has no control over the content. This property advertisement does not constitute property particulars. The information is provided and maintained by Matthews Benjamin, Ambleside. Please contact the selling agent or developer directly to obtain any information which may be available under the terms of The Energy Performance of Buildings (Certificates and Inspections) (England and Wales) Regulations 2007 or the Home Report if in relation to a residential property in Scotland.
*This is the average speed from the provider with the fastest broadband package available at this postcode. The average speed displayed is based on the download speeds of at least 50% of customers at peak time (8pm to 10pm). Fibre/cable services at the postcode are subject to availability and may differ between properties within a postcode. Speeds can be affected by a range of technical and environmental factors. The speed at the property may be lower than that listed above. You can check the estimated speed and confirm availability to a property prior to purchasing on the broadband provider's website. Providers may increase charges. The information is provided and maintained by Decision Technologies Limited.
**This is indicative only and based on a 2-person household with multiple devices and simultaneous usage. Broadband performance is affected by multiple factors including number of occupants and devices, simultaneous usage, router range etc. For more information speak to your broadband provider.
Map data ©OpenStreetMap contributors.




