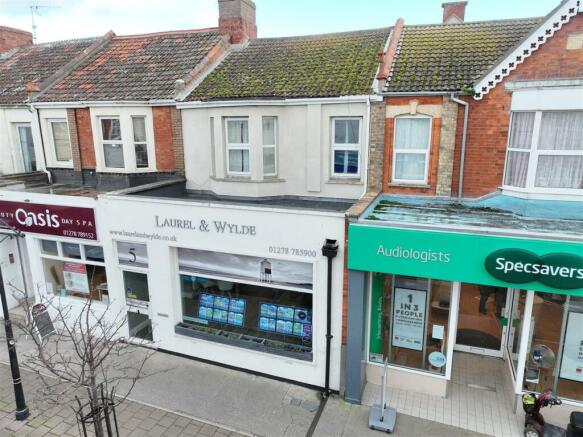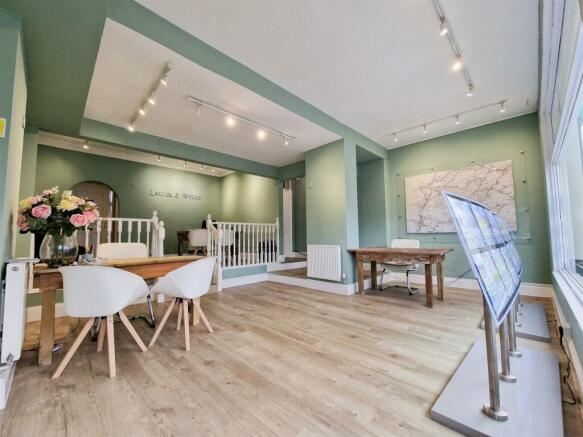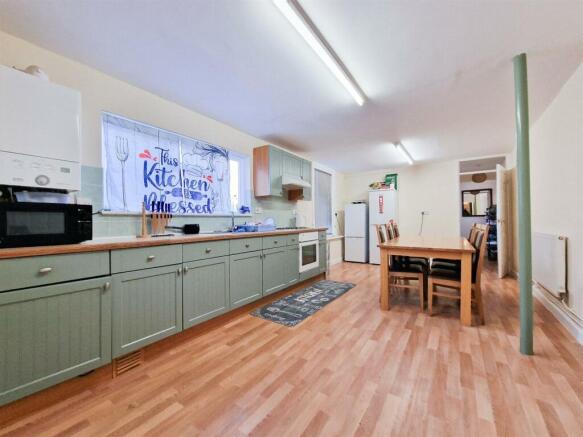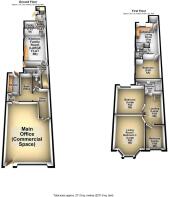
5 High Street, Burnham-On-Sea
- PROPERTY TYPE
Commercial Property
- BEDROOMS
3
- BATHROOMS
2
- SIZE
Ask agent
Description
Main Office - 7.21m (max) x 5.69m (max) (23'8 (max) x 18'8 (max - Rent - £1200 PCM
A large office space with doors to the store room and an opening to the IT area.
It Area - With a sliding door to the kitchen and a sliding door to the rear office.
Rear Office - 3.76m x 1.83m (12'4 x 6 ) - A useful room with access to the store room.
Store Room - 3.15m x 1.14m (10'4 x 3'9 ) - A useful space with doors to the cloakroom and to the main office.
Cloakroom - Low level WC, wash hand basin, extractor fan.
Kitchen - 2.84m x 1.98m (9'4 x 6'6 ) - A rear aspect room with a door to the rear courtyard.
Rear Courtyard - Predominantly an access to the two flats, but also offering a rear courtyard space and an area for the bins.
Flat 5 - Rental Income - £850 PCM
Entrance Hall - With a door to the cloakroom, a door to the kitchen / dining room and stairs to the first floor landing.
Kitchen / Family Room - 6.22m x 3.58m (20'5 x 11'9 ) - A fabulous size room with a kitchen area and ample space for a dining table and chairs. Door to the rear lobby.
Rear Lobby & Pantry - Access to the pantry and the rear courtyard.
Flat 5A - Rent - 595PCM.
Living / Kitchen - 4.93m x 3.38m (max) (16'2 x 11'1 (max) ) - A spacious area with a door leading to the ground floor and two uPVC double glazed windows. There is a kitchenette and space for a range of living furniture.
Doors to the bedroom and the shower room.
Bedroom - 3.40m x 3.40m (11'2 x 11'2 ) - A double bedroom with a side aspect window.
Shower Room - A side aspect room with a window, low level WC, pedestal wash hand basin and a shower cubical.
Store Room - A useful store room for use (currently) with flat 5A. This could be a bike store etc....
Brochures
5 High Street, Burnham-On-Sea5 High Street, Burnham-On-Sea
NEAREST STATIONS
Distances are straight line measurements from the centre of the postcode- Highbridge & Burnham Station1.6 miles
Notes
Disclaimer - Property reference 32811729. The information displayed about this property comprises a property advertisement. Rightmove.co.uk makes no warranty as to the accuracy or completeness of the advertisement or any linked or associated information, and Rightmove has no control over the content. This property advertisement does not constitute property particulars. The information is provided and maintained by Laurel & Wylde, Cheddar. Please contact the selling agent or developer directly to obtain any information which may be available under the terms of The Energy Performance of Buildings (Certificates and Inspections) (England and Wales) Regulations 2007 or the Home Report if in relation to a residential property in Scotland.
Map data ©OpenStreetMap contributors.







