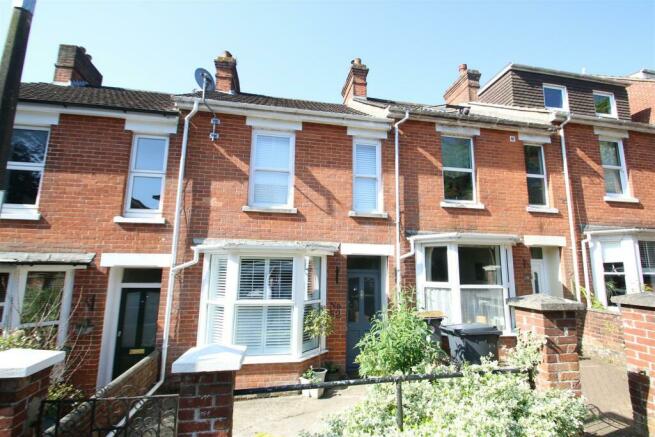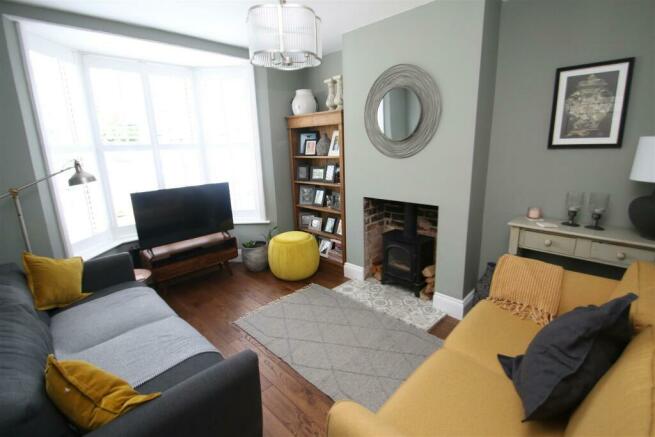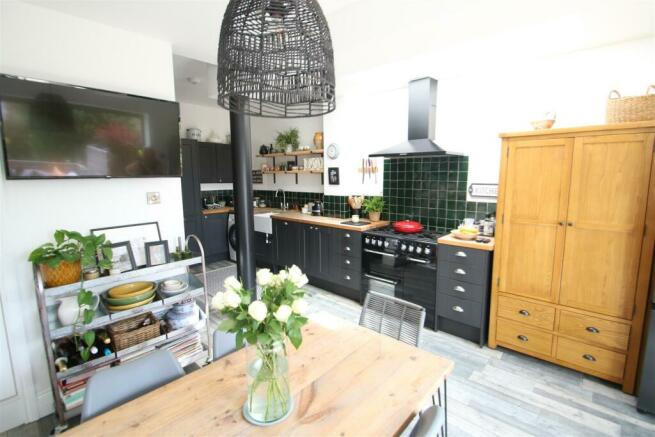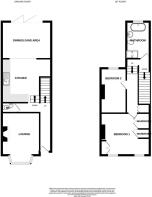Campbell Road, Salisbury

- PROPERTY TYPE
Town House
- BEDROOMS
2
- BATHROOMS
1
- SIZE
Ask agent
- TENUREDescribes how you own a property. There are different types of tenure - freehold, leasehold, and commonhold.Read more about tenure in our glossary page.
Freehold
Description
Directions - Proceed to St Marks roundabout taking the exit onto St Marks Avenue. Turn left onto Campbell Road. Number 52 can be found on the left hand side.
Part Glazed Front Door -
Entrance Hall - Stairs to first floor. Column radiator and tiled floor.
Cloakroom - Low level WC and wall hung basin. Tiled floor. Extractor fan and sensor light.
Sitting Room - 4.2m bay window x 3.25m max (13'9" bay window x 1 - Double glazed window to front aspect, column radiator, fitted log burner with tiled hearth.
Kitchen/Dining/Living Room - 6.9m x 4m reducing to 3.25m (22'7" x 13'1" reduci - Matching range of wall and base units with solid wooden worksurface over. Space for range style cooker, American style fridge/freezer, washing machine. Integral dishwasher. Inset ceramic sink unit with mixer tap. Tiled splashbacks. Two column radiators. Bi-fold doors and feature rooflight. Inset ceiling spotlights.
Landing - Access to loft with drop down ladder. Built in full height double linen cupboard.
Bedroom One - 3.45m x 3.95m (11'3" x 12'11" ) - Twin double glazed windows to front. Column radiator. Matching fitted wardrobes, exposed floorboards and feature cast iron fireplace.
Bedroom Two - 3.85m x 2.55m (12'7" x 8'4" ) - Double glazed window to rear with views of Salisbury Cathedral. Cast iron fireplace. Full height cupboard housing gas combination boiler. Floorboards.
Bathroom - 4m x 2.35m (13'1" x 7'8" ) - Matching WC, pedestal basin, freestanding bath with mixer/shower attachment and walk-in tiled shower enclosure with thermostatic control and rainfall head. Heated towel rail, double glazed window to rear aspect with views toward Salisbury Cathedral and tongue and groove paneling. Inset spotlights and extractor fan.
Outside - To the front of the house is a small paved garden with planted flower bed. Enclosed by mid-height wall.
The rear garden has a Southerly aspect and is particularly private and well enclosed by wooden fencing. Immediately outside the bifold doors is a decked seating area with automated sun canopy. Steps lead down to the main area of garden with storage under the decking. At the lower level is a paved patio and gravelled seating areas with a host of mature planting. A path leads past attractive flower beds to a substantial garden shed, beyond is a further shed/store and gate to rear pedestrian access with keypad entry.
Brochures
Campbell Road, SalisburyBrochureCouncil TaxA payment made to your local authority in order to pay for local services like schools, libraries, and refuse collection. The amount you pay depends on the value of the property.Read more about council tax in our glossary page.
Band: D
Campbell Road, Salisbury
NEAREST STATIONS
Distances are straight line measurements from the centre of the postcode- Salisbury Station0.8 miles
About the agent
Independent Estate Agents in Salisbury
We opened our doors in 2004 with a mission to:
• Deliver HIGH QUALITY personal service to every one of our clients
• Utililse our 80 years combined experience and vast knowledge of the local area to the benefit of our clients
• Be straightforward with our advice and valuations always with a realistic approach in mind
• See all of our sales through to the end with the right level of support and tenacity along the way
We
Industry affiliations



Notes
Staying secure when looking for property
Ensure you're up to date with our latest advice on how to avoid fraud or scams when looking for property online.
Visit our security centre to find out moreDisclaimer - Property reference 32363201. The information displayed about this property comprises a property advertisement. Rightmove.co.uk makes no warranty as to the accuracy or completeness of the advertisement or any linked or associated information, and Rightmove has no control over the content. This property advertisement does not constitute property particulars. The information is provided and maintained by Venditum, Netherhampton. Please contact the selling agent or developer directly to obtain any information which may be available under the terms of The Energy Performance of Buildings (Certificates and Inspections) (England and Wales) Regulations 2007 or the Home Report if in relation to a residential property in Scotland.
*This is the average speed from the provider with the fastest broadband package available at this postcode. The average speed displayed is based on the download speeds of at least 50% of customers at peak time (8pm to 10pm). Fibre/cable services at the postcode are subject to availability and may differ between properties within a postcode. Speeds can be affected by a range of technical and environmental factors. The speed at the property may be lower than that listed above. You can check the estimated speed and confirm availability to a property prior to purchasing on the broadband provider's website. Providers may increase charges. The information is provided and maintained by Decision Technologies Limited. **This is indicative only and based on a 2-person household with multiple devices and simultaneous usage. Broadband performance is affected by multiple factors including number of occupants and devices, simultaneous usage, router range etc. For more information speak to your broadband provider.
Map data ©OpenStreetMap contributors.




