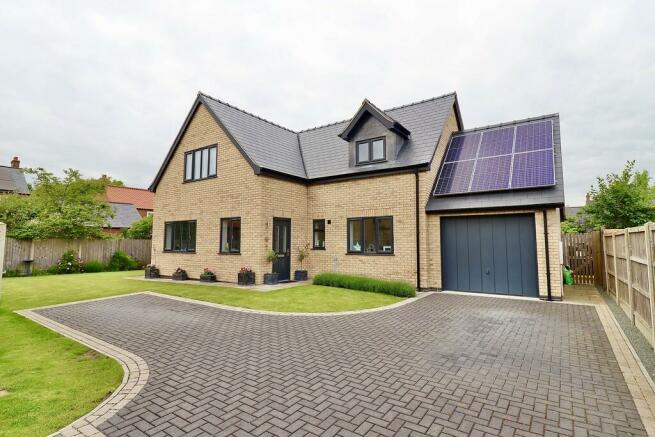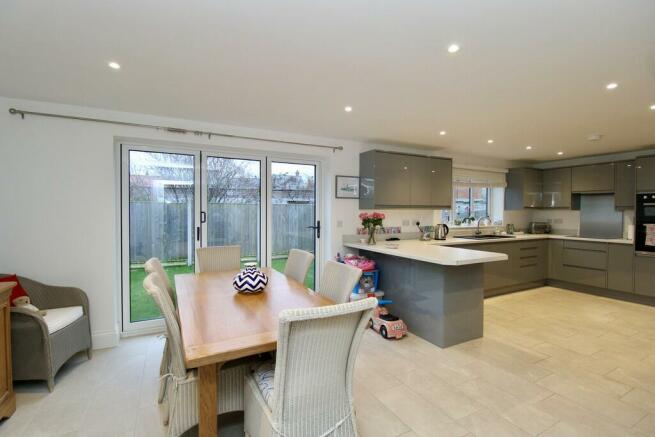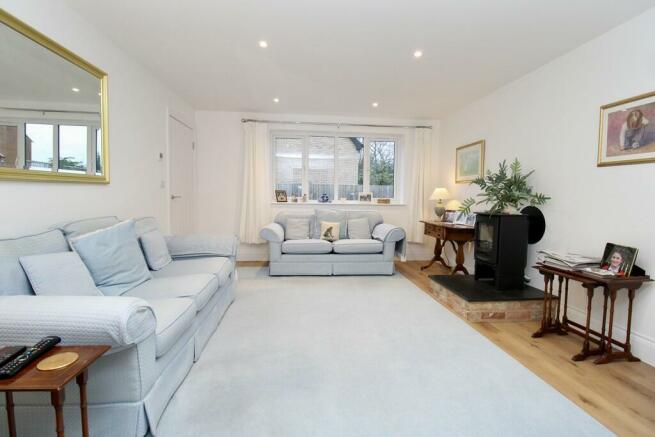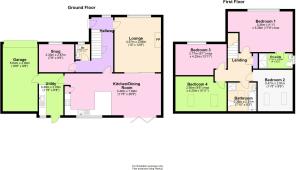
Ferndale Close, Wragby, Market Rasen
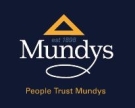
- PROPERTY TYPE
Detached
- BEDROOMS
4
- BATHROOMS
2
- SIZE
Ask agent
- TENUREDescribes how you own a property. There are different types of tenure - freehold, leasehold, and commonhold.Read more about tenure in our glossary page.
Freehold
Key features
- Modern 4 Bed Detached House
- Lounge & Modern Fitted Dining Kitchen
- Family Room & WC
- Utility & Garage With Driveway
- Underfloor Heating on the Ground Floor
- Council Tax Band D ( East Lindsey )
- Solar Electric Panels
- Gardens Front, Side & Rear
- EPC Energy Rating - B
Description
SERVICES
Mains electricity, water and drainage.
Oil-fired central heating.
Underfloor heating to the Ground Floor.
Solar Panels.
LOCATION Wragby offers a wide range of local shops and amenities and is also within easy access to Market Rasen, Horncastle and the historic Cathedral and University City of Lincoln.
HALLWAY With UPVC window and door to the front aspect, stairs to the First Floor Landing, understairs storage cupboards and doors leading to the Family Room, WC and Kitchen Diner.
LOUNGE 14' 11" x 12' 7" (4.57m x 3.86m) , with UPVC window to the front aspect, fireplace with log burner, underfloor heating and Concertina doors leading to the Kitchen Diner.
KITCHEN/DINER 11' 5" x 26' 2" (3.48m x 7.99m) , with UPVC windows and Bi-fold doors overlooking the rear garden, tiled flooring, space for a dining table, fitted with a range of modern base units and drawers with work surfaces over, wall-mounted cupboards with complementary splashbacks, integral double oven, four ring induction hob with extraction above, composite sink and drainer with mixer tap over, integral full-height fridge and freezer and integral dishwasher.
UTILITY ROOM 11' 5" x 6' 7" (3.48m x 2.03m) , with UPVC window and door to the rear garden, tiled flooring, fitted with base units with work surfaces over, wall-mounted cupboards, complementary splashbacks, stainless steel sink and drainer with mixer tap over and spaces for a washing machine and tumble dryer.
FAMILY ROOM 7' 7" x 9' 4" (2.33m x 2.87m) , with UPVC window to the front aspect.
WC 4' 1" x 3' 11" (1.27m x 1.21m) , with UPVC window to the front aspect, chrome towel radiator, WC, wash hand basin and vanity cupboard.
LANDING Giving access to four Bedrooms and Bathroom, fitted cupboard and radiator.
BEDROOM 1 11' 1" x 19' 7" (3.38m x 5.98m) , with UPVC window to the front aspect, radiator and door to the En-Suite.
EN-SUITE 3' 11" x 9' 2" (1.21m x 2.80m) , with UPVC window to the side aspect, suite to comprise of shower, WC and wash hand basin, towel radiator, tiled flooring and part-tiled walls.
BEDROOM 2 11' 4" x 9' 6" (3.47m x 2.91m) , with two Velux windows to the ceiling and radiator.
BEDROOM 3 9' 6" x 13' 11" (2.90m x 4.25m) , with UPVC window to the front aspect and radiator.
BEDROOM 4 9' 1" x 13' 11" (2.77m x 4.25m) , with two Velux windows to the rear aspect and radiator.
BATHROOM 7' 9" x 8' 2" (2.38m x 2.51m) , with Velux window to the rear aspect, suite to comprise of bath, separate shower, WC and wash hand basin, tiled flooring, part-tiled walls and chrome towel radiator.
OUTSIDE To the front of the property there is a block paved in-and-out driveway with a turning area, lawned garden, flowerbeds, mature shrubs and trees. To the side of the property there is a lawned garden and flowerbeds. To the rear of the property there is a path surrounding the property and a lawned garden.
GARAGE 18' 6" x 9' 6" (5.64m x 2.90m) , with electric roller door to the front aspect, solar electric controls, floor-mounted oil-fired central heating system.
Brochures
6 PAGE BROCHURE- COUNCIL TAXA payment made to your local authority in order to pay for local services like schools, libraries, and refuse collection. The amount you pay depends on the value of the property.Read more about council Tax in our glossary page.
- Band: D
- PARKINGDetails of how and where vehicles can be parked, and any associated costs.Read more about parking in our glossary page.
- Garage,Off street
- GARDENA property has access to an outdoor space, which could be private or shared.
- Yes
- ACCESSIBILITYHow a property has been adapted to meet the needs of vulnerable or disabled individuals.Read more about accessibility in our glossary page.
- Ask agent
Ferndale Close, Wragby, Market Rasen
Add your favourite places to see how long it takes you to get there.
__mins driving to your place



Mundys are a multi practice independently owned Estate Agency specialising in house sales, residential letting and commercial property sales and lettings within Lincoln, Newark, Southwell and Market Rasen.
We are dedicated to offering our customers the highest quality service and strongly believe in helping you through the entire selling process from start to finish.
10 REASONS WHY TO SELL WITH MUNDYS1. 98% OF THE ASKING PRICE
Our Valuers, Simon Bentley MRICS, Phillip Derby AssocRICS, Chris Laughton and Tom Bell are very experienced and have extensive knowledge of the Lincoln property market. On average we have managed to achieve 98% of the asking price on our residential property sales (based on sales achieved during February 2024).
3. EYE CATCHING ADVERTISING
We advertise our customers' properties in a number of publications including our own glossy magazine, produced in conjunction with the Guild of Property Professionals - which ensures our marketing encompasses the whole of the East Midlands.
2. MAXIMISED WEB MARKETINGWe ensure all our properties reach the widest range of buyers. In addition to our website we also market all properties on Rightmove and Zoopla. We also have a strong Social Media presence including FaceBook and Instagram.
4. EXPERIENCED TEAMWe have an excellent sales team who are here to help. They are all Lincoln people and can offer you local knowledge and expert advice, whatever your requirements.
5. PROFESSIONALISMMundys is a Regulated Member of the RICS, a Member of The Property Ombudsman and also the National Association of Estate Agents. These Memberships provide buyers with an assurance that they will receive the highest level of customer service.
6. LONGER OPENING HOURSWe are open 7 days a week and are open until 7.00 pm on weekdays. We also offer weekday evening viewings until 7pm
7. OFFICES IN LINCOLNSHIRE & NOTTINGHAMSHIREWe have offices in Lincoln, Newark, Southwell and Market Rasen
8. HOME MOVE MANAGERSOnce a property purchase is agreed, our Home Move Managers, Vicki Wilkinson and Clare Fordyce
will keep you regularly updated throughout the whole process until completion and will be on hand to answer any questions you may have. A recent survey highlighted figures of 1 in 3 fall through rate. Our Home Move Managers have achieved a conversion rate of 80% of our agreed sales to completion.
9. ONWARD NEGOTIATION SERVICEFor all our vendors our Partners, Valuers and Negotiators assist vendors in their onward purchase from another Agent. This service has proved incredibly popular and is all about making the whole move work.
10. ALWAYS A TOP QUALITY SERVICEIt is testament to the hard work of all the Mundys Team that we have been awarded The ESTAS Best in Postcode in both 2023 and 2024
If you are a vendor considering selling your property Mundys are here to assist you. PLEASE CONTACT US TO ARRANGE YOUR FREE MARKETING APPRAISAL.
Your mortgage
Notes
Staying secure when looking for property
Ensure you're up to date with our latest advice on how to avoid fraud or scams when looking for property online.
Visit our security centre to find out moreDisclaimer - Property reference 102125028869. The information displayed about this property comprises a property advertisement. Rightmove.co.uk makes no warranty as to the accuracy or completeness of the advertisement or any linked or associated information, and Rightmove has no control over the content. This property advertisement does not constitute property particulars. The information is provided and maintained by Mundys, Lincoln. Please contact the selling agent or developer directly to obtain any information which may be available under the terms of The Energy Performance of Buildings (Certificates and Inspections) (England and Wales) Regulations 2007 or the Home Report if in relation to a residential property in Scotland.
*This is the average speed from the provider with the fastest broadband package available at this postcode. The average speed displayed is based on the download speeds of at least 50% of customers at peak time (8pm to 10pm). Fibre/cable services at the postcode are subject to availability and may differ between properties within a postcode. Speeds can be affected by a range of technical and environmental factors. The speed at the property may be lower than that listed above. You can check the estimated speed and confirm availability to a property prior to purchasing on the broadband provider's website. Providers may increase charges. The information is provided and maintained by Decision Technologies Limited. **This is indicative only and based on a 2-person household with multiple devices and simultaneous usage. Broadband performance is affected by multiple factors including number of occupants and devices, simultaneous usage, router range etc. For more information speak to your broadband provider.
Map data ©OpenStreetMap contributors.
