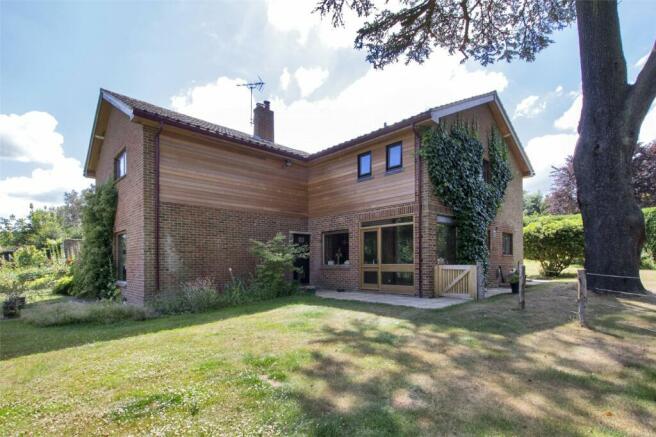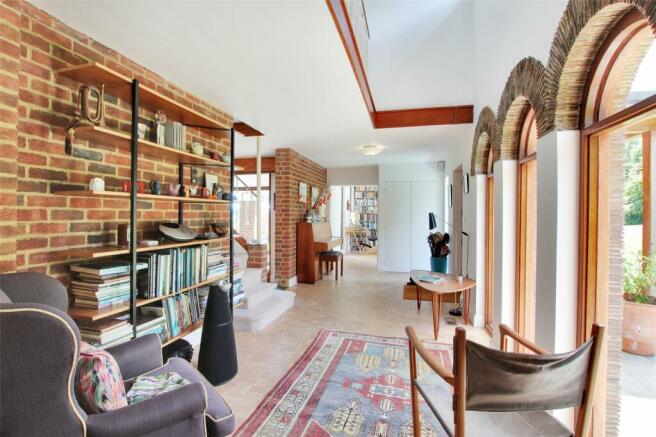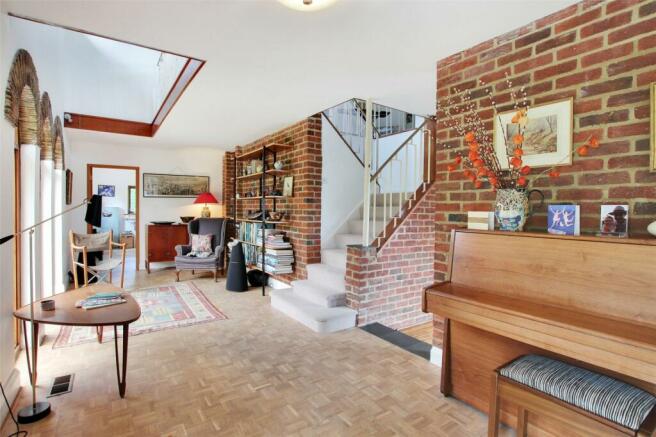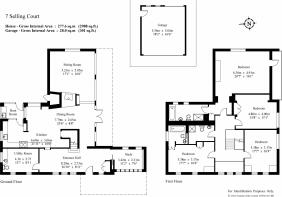Selling Court, Selling, Nr Faversham, ME13

- PROPERTY TYPE
Detached
- BEDROOMS
4
- BATHROOMS
3
- SIZE
Ask agent
- TENUREDescribes how you own a property. There are different types of tenure - freehold, leasehold, and commonhold.Read more about tenure in our glossary page.
Freehold
Description
The property is located in a cul-de-sac set in the very desirable and well-regarded rural village of Selling, surrounded by typical Kentish countryside which also includes the nearby beautiful Perry Woods, where you can enjoy lovely walks and is a designated Area of Outstanding Natural Beauty on the North Downs.
The village offers a church, village hall, primary school, two public houses, and the Sondes Tea Rooms and general shop by Selling Station. A wider range of facilities can be found in the
market town of Faversham, which lies about 3 miles to the
north, and the historical City of Canterbury, which offers many cultural interests, an excellent shopping centre and the Marlowe Theatre is about 6 miles to the east.
In and around the area there are a good choice of schools in both the state and private sectors, along with grammar schools, colleges and universities.
Recreational facilities include sports centres, swimming pools, a good selection of golf courses, sailing on the creek at Faversham, and fishing and water sports can be found along the coast.
Transport links are also good, with easy access onto the A2, which links into the M20/M2 and M25 motorway networks.
Railway links can be found in Selling, which provides services into Faversham, Ashford, Canterbury and London.
The high-speed train provides services from Faversham, Ashford International and Canterbury West into London St Pancras. The Port of Dover and Eurotunnel are also easily reached and provides cross channel services to the continent.
DESCRIPTION
This stunning, well-appointed, and spacious detached house was built in 1968. Construction is of attractive red brick with a later addition of cedar clad facade and posts, three beautiful full height windows, framed with ribbed tiled arches under a tiled roof. To the side are further arches off the courtyard.
Internal features are sure to impress and include polished parquet and teak wood flooring, exposed brick feature walls, and picture windows. These are just some of the stunning features this beautiful home has to offer.
The open-plan living to the ground floor provides space and flexibility, along with a study, perfect for home working.
To the first floor, the galleried landing leads to the master bedroom with balcony, which enjoys wonderful views over the courtyard and adjoining countryside, a dressing area and en suite bathroom. There are three further double bedrooms, with the guest bedroom having an en suite bathroom, along with a modern family wet room.
OUTSIDE
The property is well positioned and sits proudly well back in its grounds of just under an acre. The front garden has manicured lawns, well stocked herbaceous borders, mature trees and shrubs, and a drive leading to the front entrance and double garage.
The rear gardens are also lawned and well stocked with a variety of mature trees and shrubs, and a sun terrace. A five-bar gates allow rear access, and further gates lead onto the adjoining orchards.
To the side of the property is a little haven, designed as a Mediterranean courtyard perfect for entertaining and BBQs, which includes arches, well-planted flower beds, and is enclosed with brick pillars and wrought iron in-fills. A side gate gives access to the garage.
FEATURES
• Entrance Reception Hall parquet flooring, brick feature walls, stairs to first floor and galleried landing
• Study bookcase, parquet flooring, panelled windows
• Open-plan Sitting Room fireplace with wood burner, parquet flooring, picture windows, Dining Area, exposed brick walls, stunning wood panelled ceiling, teak wood flooring sweeps through to kitchen, and patio doors opening on to the courtyard
• Kitchen an attractive range of base cabinets to include an Aga, and dishwasher complemented with granite worksurfaces
• Boot/Prep Room base storage cupboards, doors open to garden
• Utility/WC space and plumbing for washing machine, tumble dryer, WC and basin
• First floor Landing galleried landing
• Master bedroom picture windows and patio doors open on to balcony, dressing area with built-in wardrobes
• En suite Bathroom panelled bath, separate shower cubicle, hand basin and WC
• Guest bedroom built-in wardrobes
• En suite Bathroom
• Bedroom 3 built-in wardrobes
• Bedroom 4 double aspect room with built-in wardrobes
• Family Shower Room walk-in shower with chrome fittings, wall-mounted hand basin, WC, attractive and contemporary wall panelling
• Double Garage up-and-over doors, personal side door, power and light
• Gardens and grounds just under an acre
• Farmland views
Directions
Heading out of Canterbury via the A2 towards London, at the Brenley roundabout take the first left onto Brenley Road, turn left, staying on Brenley Road, bearing right staying on Brenley Road, continue straight on to Selling Road, turn right into Selling Court and the property will be found on the left
VIEWINGS
Strictly by appointment through Whitney Homes
Tel:
E:
PROPERTY INFORMATION
Services: Mains water, electricity and drainage, oil warm air central heating
Local Authority: Swale borough council
Council Tax Band: G
Brochures
Particulars- COUNCIL TAXA payment made to your local authority in order to pay for local services like schools, libraries, and refuse collection. The amount you pay depends on the value of the property.Read more about council Tax in our glossary page.
- Band: G
- PARKINGDetails of how and where vehicles can be parked, and any associated costs.Read more about parking in our glossary page.
- Yes
- GARDENA property has access to an outdoor space, which could be private or shared.
- Yes
- ACCESSIBILITYHow a property has been adapted to meet the needs of vulnerable or disabled individuals.Read more about accessibility in our glossary page.
- Ask agent
Energy performance certificate - ask agent
Selling Court, Selling, Nr Faversham, ME13
NEAREST STATIONS
Distances are straight line measurements from the centre of the postcode- Selling Station0.8 miles
- Chilham Station2.8 miles
- Faversham Station3.2 miles
About the agent
Whitney Homes is an independent estate agent with the advantage of nearly 30 years experience within the industry, covering Town and Country properties, around Hythe ,Folkestone, Canterbury and surrounding villages, along with land and development sites.
Our aim is to offer a unique and bespoke professional customer focused service, tailored to the needs and requirements of the individual. Every home and person is different and we recognize and respect that.
Our policy is to prov
Industry affiliations

Notes
Staying secure when looking for property
Ensure you're up to date with our latest advice on how to avoid fraud or scams when looking for property online.
Visit our security centre to find out moreDisclaimer - Property reference HYT220030. The information displayed about this property comprises a property advertisement. Rightmove.co.uk makes no warranty as to the accuracy or completeness of the advertisement or any linked or associated information, and Rightmove has no control over the content. This property advertisement does not constitute property particulars. The information is provided and maintained by Whitney Homes, Covering Kent. Please contact the selling agent or developer directly to obtain any information which may be available under the terms of The Energy Performance of Buildings (Certificates and Inspections) (England and Wales) Regulations 2007 or the Home Report if in relation to a residential property in Scotland.
*This is the average speed from the provider with the fastest broadband package available at this postcode. The average speed displayed is based on the download speeds of at least 50% of customers at peak time (8pm to 10pm). Fibre/cable services at the postcode are subject to availability and may differ between properties within a postcode. Speeds can be affected by a range of technical and environmental factors. The speed at the property may be lower than that listed above. You can check the estimated speed and confirm availability to a property prior to purchasing on the broadband provider's website. Providers may increase charges. The information is provided and maintained by Decision Technologies Limited. **This is indicative only and based on a 2-person household with multiple devices and simultaneous usage. Broadband performance is affected by multiple factors including number of occupants and devices, simultaneous usage, router range etc. For more information speak to your broadband provider.
Map data ©OpenStreetMap contributors.




