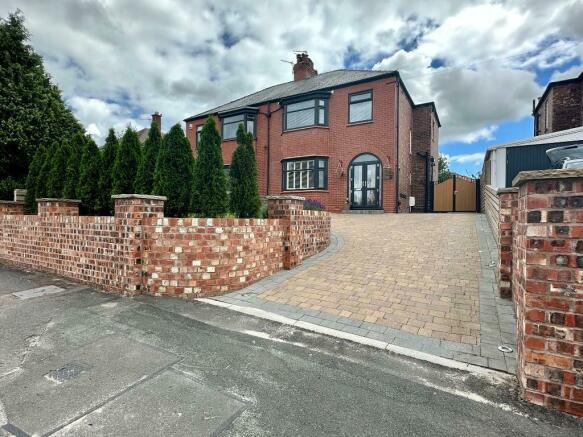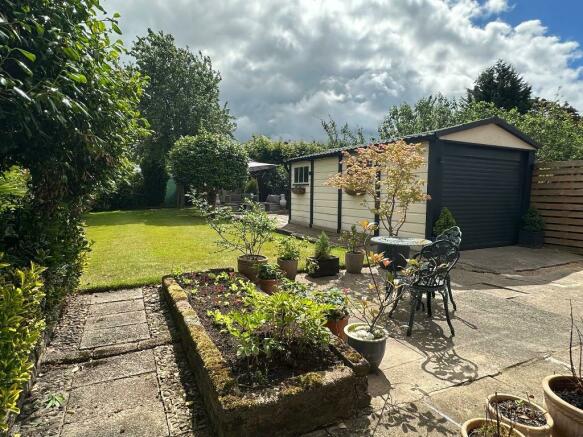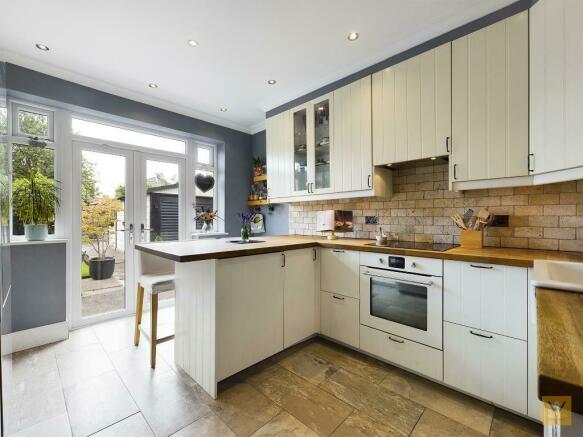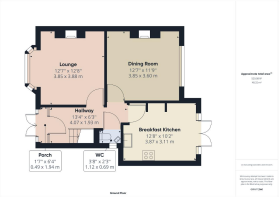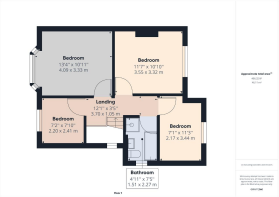
Macclesfield Road, Hazel Grove, SK7 6DT

- PROPERTY TYPE
Semi-Detached
- BEDROOMS
4
- BATHROOMS
1
- SIZE
Ask agent
- TENUREDescribes how you own a property. There are different types of tenure - freehold, leasehold, and commonhold.Read more about tenure in our glossary page.
Freehold
Key features
- FREEHOLD Traditional Semi Detached Home
- Exudes Kerb Appeal
- Four Bedrooms
- Downstairs w.c.
- Two receptions
- Stylish Bathroom/W.C.
- Good sized landscaped drive
- Lovely sizeable rear garden
- Detached garage
Description
Poised between Hazel Grove and Poynton (which is within a tantalising 1.5 mile reach) in the Five Ways area, the property is well placed for the amenities of all and of course handy for road and rail links too.
Impressed by the owners' pride for the exterior of their home, you won't be disappointed when you step inside to view and get a sense of the charm this home oozes by way of the presentation, finish and character features.
Walk up the drive and note the balance of parking space and landscaped aesthetic appeal. Double doors open into the porch. From here an oak door opens into the welcoming hall. Oak veneer doors and wooden floor stand proud against the white decor and showcase the original stained glass surround around the front door . Stairs lead ahead. Before you pop upstairs, take the first room to your left, the living room. This is a good size room, cosied by the wood burner set into the chimney breast with a rustic mantle above. Plantation shutters to the bay window add a touch of elegance.
The dining room, to the rear, follows the decorative theme; neutral. The kitchen is modern, yet in a farmhouse style rustic fashion. It works well. The butchers block work surfaces extends to form a breakfast bar to make the kitchen a pleasant social space. Patio doors open to the rear garden perfect if you want to take the occasion outside, Al Fresco style.
Back to the hall, sneak a peek into the downstairs w.c. then head up the stairs to the landing, naturally lit by the window to the side. Oak veneer doors open to the four bedrooms and the bathroom/w.c. Three of the bedrooms will accommodate a double bed and the fourth bedroom is a good sized single. We think you will be enthralled by the lavish bathroom, relax and revive here in a four piece affair including a separate shower cubicle and all finished by stylish Italian marble tiling.
Back downstairs, step outside to explore the expansive garden, the patio, good size lawn, attractive detached garage (with electric door) and the decked seating area sewn together and enhanced by shrubs and trees.
The owner tells us that, facing South East, the garden enjoys a great deal of sun. Grab a coffee on the patio in the morning as the sun rises to the rear in East and later in the day, take a tipple of your fancy to the decked area at the rear and enjoy the sun setting to West.
There is lots to love here at number 113 and we look forward to arranging for you to visit.
Entrance Porch
Double glazed double doors. Timber door gives acces to the entrance hallway.
Entrance Hallway
13' 4'' x 6' 3'' (4.07m x 1.93m)
The home is accessed via an oak door with stained glass windows above and beside. Laminate flooring. Ceiling coving. Radiator. Stairs to first floor.
Downstairs W.C.
Fitted with a low level W.C. and wash basin. Heated towel radiator. Part tiled walls. Double glazed frosted window to the side aspect.
Lounge
12' 7'' x 12' 8'' (3.85m x 3.88m)
A lovely room featuring a double glazed bay window with integrated plantation shutters and a log burner inset to the chimney breast with slate hearth. Ceiling coving. Laminate flooring. Ceiling spotlights. Radiator.
Dining Room
12' 7'' x 11' 9'' (3.85m x 3.6m)
Double glazed window to the rear aspect. Gas fireplace with stone hearth and mantle. Ceiling coving. Laminate flooring.
Breakfast Kitchen
12' 8'' x 10' 2'' (3.87m x 3.11m)
Fitted with a range of wall, drawer and base units. Butchers block worktops incorporate a belfast sink. Integrated electric oven and hob with extractor hood over. Integrated dishwasher. Spaces for an American fridge freezer and washing machine. Breakfast bar. Laminate flooring. Ceiling spotlights. Double glazed double doors lead out to the rear garden.
Bedroom
13' 5'' x 10' 11'' (4.09m x 3.33m)
Double glazed bay window to the front elevation. Laminate flooring. Ceiling Spotlights.
Landing
12' 1'' x 3' 4'' (3.7m x 1.05m)
Double glazed frosted window to the side aspect. Ceiling coving. Loft access point.
Bedroom
11' 7'' x 10' 10'' (3.55m x 3.32m)
Double glazed window to the rear elevation. Radiator. Ceiling coving. Ceiling Spotlights.
Bedroom
7' 1'' x 11' 3'' (2.17m x 3.44m)
Double glazed window to the rear elevation. Radiator. Laminate flooring.
Bedroom
7' 2'' x 7' 10'' (2.2m x 2.41m)
Double glazed window to the front elevation. Radiator. Laminate flooring. Ceiling coving. Ceiling spotlights.
Bathroom / W.C.
4' 11'' x 7' 5'' (1.51m x 2.27m)
Fitted with a four piece suite comprising a bespoke tiled bath, shower cubicle with rain effect shower, low level WC and a wash basin. Chrome heated towel rail. Double glazed frosted window to the side elevation. Tiled walls and flooring. Ceiling spotlights.
Detached Garage
With electric garage door, power and light.
Gardens
To the front of the home is a block paved driveway with up lights to the border. The driveway provides parking for several vehicles. A raised lawn with borders and hedging gives some pleasant greenery also. Double gates give access to the rear.
The rear garden is of generous proportions and comprises a great size lawn with maintained borders. Behind the detached garage is a deck which is an ideal spot for a table and chairs. The garden is complemented by some mature shrubs and trees.
- COUNCIL TAXA payment made to your local authority in order to pay for local services like schools, libraries, and refuse collection. The amount you pay depends on the value of the property.Read more about council Tax in our glossary page.
- Band: D
- PARKINGDetails of how and where vehicles can be parked, and any associated costs.Read more about parking in our glossary page.
- Yes
- GARDENA property has access to an outdoor space, which could be private or shared.
- Yes
- ACCESSIBILITYHow a property has been adapted to meet the needs of vulnerable or disabled individuals.Read more about accessibility in our glossary page.
- Ask agent
Macclesfield Road, Hazel Grove, SK7 6DT
NEAREST STATIONS
Distances are straight line measurements from the centre of the postcode- Hazel Grove Station0.9 miles
- Middlewood Station1.3 miles
- Poynton Station1.4 miles
About the agent
Warrens, Stockport
Trinity House Newby Road Industrial Estate Newby Road Hazel Grove Stockport SK7 5DA

Welcome to
Warrens, your local multi award winning estate agent serving Stockport and the surrounding suburbs.
We are driven by customer satisfaction and much of our custom comes through recommendation. That's how much people love us.
We are a local estate agent business run by local owners backed by our local team working from our prominently and conveniently situated office. We support the local community.
We love selling homes and we are big on helping you through
Industry affiliations



Notes
Staying secure when looking for property
Ensure you're up to date with our latest advice on how to avoid fraud or scams when looking for property online.
Visit our security centre to find out moreDisclaimer - Property reference 658983. The information displayed about this property comprises a property advertisement. Rightmove.co.uk makes no warranty as to the accuracy or completeness of the advertisement or any linked or associated information, and Rightmove has no control over the content. This property advertisement does not constitute property particulars. The information is provided and maintained by Warrens, Stockport. Please contact the selling agent or developer directly to obtain any information which may be available under the terms of The Energy Performance of Buildings (Certificates and Inspections) (England and Wales) Regulations 2007 or the Home Report if in relation to a residential property in Scotland.
*This is the average speed from the provider with the fastest broadband package available at this postcode. The average speed displayed is based on the download speeds of at least 50% of customers at peak time (8pm to 10pm). Fibre/cable services at the postcode are subject to availability and may differ between properties within a postcode. Speeds can be affected by a range of technical and environmental factors. The speed at the property may be lower than that listed above. You can check the estimated speed and confirm availability to a property prior to purchasing on the broadband provider's website. Providers may increase charges. The information is provided and maintained by Decision Technologies Limited. **This is indicative only and based on a 2-person household with multiple devices and simultaneous usage. Broadband performance is affected by multiple factors including number of occupants and devices, simultaneous usage, router range etc. For more information speak to your broadband provider.
Map data ©OpenStreetMap contributors.
