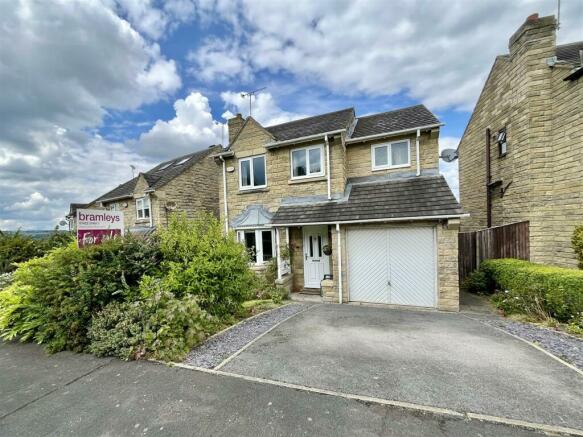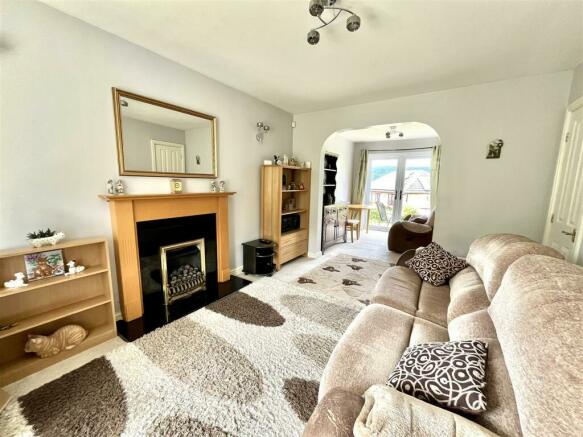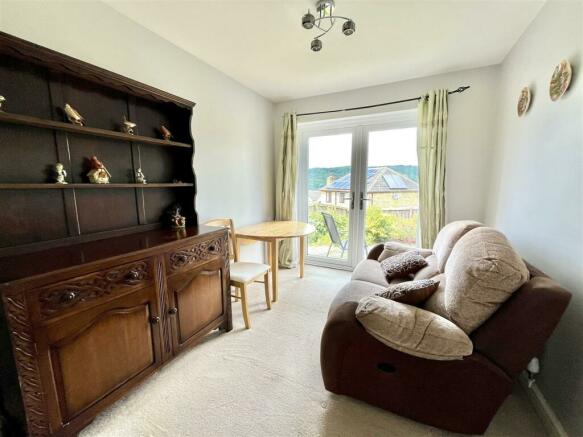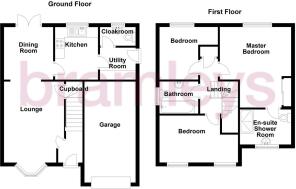
Bracken Way, Elland

- PROPERTY TYPE
Detached
- BEDROOMS
3
- BATHROOMS
2
- SIZE
1,074 sq ft
100 sq m
- TENUREDescribes how you own a property. There are different types of tenure - freehold, leasehold, and commonhold.Read more about tenure in our glossary page.
Freehold
Key features
- DETACHED FAMILY HOME
- 3 DOUBLE BEDROOMS
- 2 RECEPTION ROOMS
- MASTER WITH EN SUITE
- DRIVEWAY AND GARAGE PROVIDE OFF ROAD PARKING
- LOCAL SCHOOLING NEARBY
- AMENITIES WITHIN ELLAND
- APPROX. 1 MILE TO J.24 OF M62 MOTORWAY
- IDEAL FOR THE FIRST TIME BUYER OR YOUNG FAMILY
- APPROX. 1,070 SQFT OF ACCOMMODATION
Description
Forming an ideal purchase for the first time buyer or young and growing family alike. Conveniently placed for access to all the amenities within Elland, as well as being approximately 1 mile from J.24 of the M62, thus making the major trading centres of West Yorkshire and East Lancashire readily accessible.
Energy Rating: TBA
Ground Floor: - Enter the property through a uPVC double glazed external door into:-
Entrance Hall - With a central heating radiator.
Lounge - 4.29mx 3.23m (14'1"x 10'7") - This good sized reception room is fitted with a gas and coal effect, living flame fire which is set on to a marble hearth and backdrop with fire surround and mantel. There is a uPVC double glazed bay window to the front, central heating radiator, 2 wall light points and a built-in understairs storage cupboard.
Dining Room - 3.23m x 2.57m (10'7" x 8'5") - Peacefully situated to the rear of the property, with far reaching views. There is a central heating radiator and uPVC double glazed French doors leading directly into the rear garden.
Kitchen - 2.97m x 2.21m (9'9" x 7'3") - With a range of matching wall and base units with laminated work surfaces and a range of integrated appliances including 4 ring electric hob with built-in double oven and grill, overhead extractor fan and light and integral fridge. There is a 1.5 bowl stainless steel sink with mixer taps and side drainer, part tiled walls and a central heating radiator.
Utility Room - 1.85m x 1.68m (6'1" x 5'6") - With a range of wall and base units, inset stainless steel sink with side drainer, central heating radiator and an access door through to the cloakroom/WC.
Cloakroom/Wc - Furnished with a 2 piece suite comprising of a low flush WC, pedestal wash basin, central heating radiator and uPVC double glazed window.
First Floor: -
Landing - With spindle rail balustrade.
Master Bedroom - 3.76m max x 4.55m max (12'4" max x 14'11" max) - This spacious L-shaped master bedroom has a central heating radiator, uPVC double glazed window to the rear elevation and fitted furniture including wardrobes with sliding, mirrored doors and a further door which provides access to the en suite shower room.
En Suite Shower Room - Furnished with a 3 piece white suite comprising of a low flush WC, pedestal wash basin and double width shower cubicle. There is a central heating radiator and uPVC double glazed window.
Bedroom 2 - 4.19m max x 2.54m max (13'9" max x 8'4" max) - Having 2 uPVC double glazed windows which provide an open aspect to the front. There is also a central heating radiator.
Bedroom 3 - 2.74m x 2.16m plus recess 0.97m x 0.91m (9'0" x 7' - Fitted with a central heating radiator, recess which could provide wardrobe space and a uPVC double glazed window with far reaching views to the rear.
Bathroom - Furnished with a 3 piece suite comprising low flush WC, pedestal wash basin and panelled bath. There is a central heating radiator, part tiled walls and uPVC double glazed window.
Outside: - To the front of the property there is a driveway which provides off road parking and in turn leads to the integral single garage. There is also a lawned garden with mature shrubs, bushes, flowerbeds and slate chipped borders. To the rear there is a good sized tiered garden with patio seating area, flowerbeds and lawned area.
Boundaries & Ownerships: - The boundaries and ownerships have not been checked on the title deeds for any discrepancies or rights of way. All prospective purchasers should make their own enquiries before proceeding to exchange of contracts.
Directions: - Leave our Elland office travelling down Victoria Road onto Southgate and bearing right on the bend and continuing to the roundabout. Take the first exit at the roundabout and proceed straight across the next roundabout and down to the figure of eight roundabout. Take the 3rd exit onto Lower Edge Road and proceed along before turning right onto Ennerdale Drive. Turn right onto Bracken Way and follow the road, the property will be found on the left hand side.
Tenure: - Freehold
Council Tax Band: - D
Mortgages: - Bramleys have partnered up with a small selection of independent mortgage brokers who can search the full range of mortgage deals available and provide whole of the market advice, ensuring the best deal for you. YOUR HOME IS AT RISK IF YOU DO NOT KEEP UP REPAYMENTS ON A MORTGAGE OR OTHER LOAN SECURED ON IT.
Online Conveyancing Services: - Available through Bramleys in conjunction with leading local firms of solicitors. No sale no legal fee guarantee (except for the cost of searches on a purchase) and so much more efficient. Ask a member of staff for details.
Brochures
Bracken Way, EllandBrochure- COUNCIL TAXA payment made to your local authority in order to pay for local services like schools, libraries, and refuse collection. The amount you pay depends on the value of the property.Read more about council Tax in our glossary page.
- Band: D
- PARKINGDetails of how and where vehicles can be parked, and any associated costs.Read more about parking in our glossary page.
- Yes
- GARDENA property has access to an outdoor space, which could be private or shared.
- Yes
- ACCESSIBILITYHow a property has been adapted to meet the needs of vulnerable or disabled individuals.Read more about accessibility in our glossary page.
- Ask agent
Bracken Way, Elland
Add your favourite places to see how long it takes you to get there.
__mins driving to your place
Providing a wealth of unrivalled experience across our office network covering the whole of West Yorkshire, we at Bramleys are proud to have been serving our local community's property needs since 1958. Being a firm of Chartered Surveyors and qualified property agents, we have the ability to offer professional and unbiased advice on all property matters.
Our specialisms include the sale and letting of residential and commercial properties in our extensive portfolio, providing advice and support to our developers on the sale of Land and New Homes, as well offering property and furniture auctions and survey and valuation services. At Bramleys, we recognise that our staff are the greatest asset of our company as their professional and effective qualities make us who we are.
Their dedication to Bramleys allows us to maintain our enviable reputation as the 'go to' people in the local property market and keep the most important thing at the heart of our business - our clients.
Your mortgage
Notes
Staying secure when looking for property
Ensure you're up to date with our latest advice on how to avoid fraud or scams when looking for property online.
Visit our security centre to find out moreDisclaimer - Property reference 32817876. The information displayed about this property comprises a property advertisement. Rightmove.co.uk makes no warranty as to the accuracy or completeness of the advertisement or any linked or associated information, and Rightmove has no control over the content. This property advertisement does not constitute property particulars. The information is provided and maintained by Bramleys, Elland. Please contact the selling agent or developer directly to obtain any information which may be available under the terms of The Energy Performance of Buildings (Certificates and Inspections) (England and Wales) Regulations 2007 or the Home Report if in relation to a residential property in Scotland.
*This is the average speed from the provider with the fastest broadband package available at this postcode. The average speed displayed is based on the download speeds of at least 50% of customers at peak time (8pm to 10pm). Fibre/cable services at the postcode are subject to availability and may differ between properties within a postcode. Speeds can be affected by a range of technical and environmental factors. The speed at the property may be lower than that listed above. You can check the estimated speed and confirm availability to a property prior to purchasing on the broadband provider's website. Providers may increase charges. The information is provided and maintained by Decision Technologies Limited. **This is indicative only and based on a 2-person household with multiple devices and simultaneous usage. Broadband performance is affected by multiple factors including number of occupants and devices, simultaneous usage, router range etc. For more information speak to your broadband provider.
Map data ©OpenStreetMap contributors.





