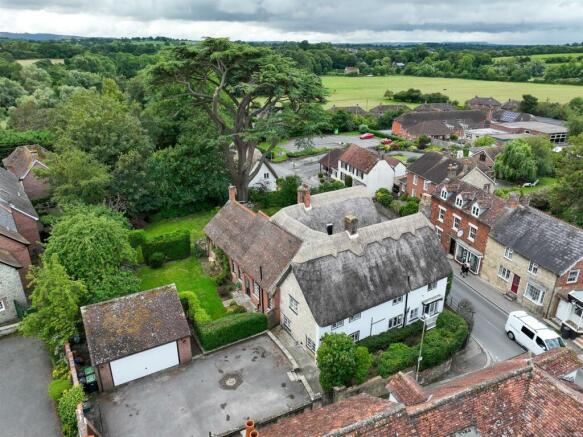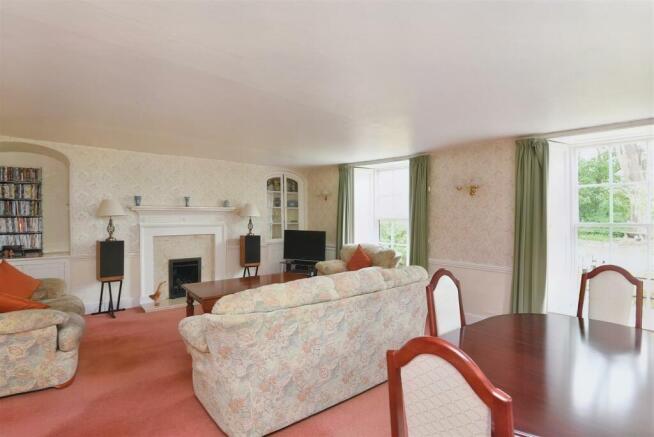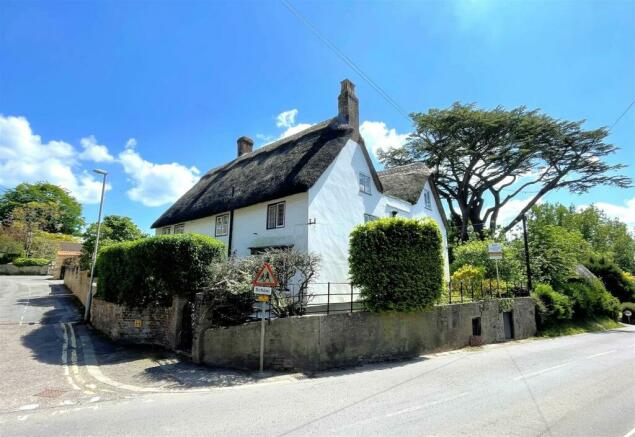Bridge Street, Sturminster Newton

- PROPERTY TYPE
Detached
- BEDROOMS
7
- BATHROOMS
3
- SIZE
Ask agent
- TENUREDescribes how you own a property. There are different types of tenure - freehold, leasehold, and commonhold.Read more about tenure in our glossary page.
Freehold
Key features
- Grade II Listed
- No Onward Chain
- Annexe
- Private Garden
- Three Reception Rooms
- Double Garage
- Town Centre
- Large Garden
- EPC Rating Exempt
Description
Bridge Street, Sturminster Newton -
The Property -
Accommodation -
Ground Floor - Living at the property one would probably enter via the utility room, which is fitted with a range of units that match the kitchen and with space for appliances. From the utility there is access to the shower room and steps that lead into a good sized kitchen. The kitchen is fitted with a stylish range of soft closing units in a bamboo finish and consists of floor cupboards with corner carousels, deep pan and cutlery drawers, pull out spice rack and bottle store. There is a generous amount of granite work surfaces with matching upstands and inset double sink with swan neck mixer tap. In addition there are built in appliances, comprising:- dishwasher, fridge, five plate induction hob, plus conventional oven and grill, steam oven, warming drawer and combination oven. From the kitchen there is a walk in pantry and access to the formal dining room, which has a fabulous leaded light window. The inner hall, which was the original main entrance, provides access to the annexe and sitting room that has a double aspect with window to the roadside and two large sash windows with shutters overlooking the rear garden.
First Floor - The galleried landing has built in book/display shelves and storage cupboards and provides access to a double bedroom (bedroom 3), which has access to a room above, and the main bedroom, which has a range of fitted bedroom furniture. Both bedrooms have sash windows with shutters and an outlook over the rear garden. The inner hall leads to two single bedrooms, both with built in wardrobes, the bathroom, which has a walk in airing cupboard and a large double bedroom with double outlook and fitted with a modern vanity unit. From the inner hall, stairs rise to the second floor.
Second Floor - On the second floor there is a small landing with door opening to another double bedroom with window overlooking the road and boasting exposed beams and large storage cupboard that houses the water tank. From bedroom 3 there is a loft hatch with drop down ladder providing access to the attic room, which makes a wonderful adult escape place or an out of sight play room.
Lower Ground Floor - On this floor there is a large reception room that makes a fabulous teenage den or great work from home space and has a door to the rear that opens to steps leading up to the rear garden. There is also a store room and access to two underground tunnels.
The Annexe -
Accommodation - The annexe was converted eight years ago, having been one of the town's dental practices. This lovely addition provides single storey (with no steps) flexible usage and multi functional rooms with exceptionally high ceilings that make it hard to date - although it is thought that the original structure was Victorian. It has its own entrance to the side of the building. The accommodation consists of entrance hall with door to the cloakroom and to the main reception room, which has double lockable doors to the main house. There are two double bedrooms, one with en-suite shower room and one currently being used as a study. An inner hall leads to the kitchen/dining room, which boasts a triple aspect with sash windows to the sides and double doors opening to the rear garden and paved seating area. The kitchen area is fitted with plenty of soft closing cupboards with corner carousel and pull out bin store, generous amount of work surfaces, a four ring induction hob and one and half bowl sink and drainer with swan neck mixer tap. There is space for under counter appliances (available by separate negotiation) and built in eye level double electric oven with warming drawer.
Outside -
Double Garage And Parking - The property is vehicularly accessed via Church Lane onto a large drive with space to park four to six cars and leads to the double garage, which has an up and over door and fitted with light and power. The generously sized drive provides plenty of parking for cars.
The Gardens - The mature gardens lie to the side of the annexe and the rear of the main house. Predominately laid to lawn, bordered by well stocked shrub and flower beds with the 'Cedar of Lebanon' standing proud and on guard over the water feature. It is believed that the tree is even older than the house. The outdoor buildings, the shed and summerhouse, are fitted with light and power and the garden has multiple electric lights.
Useful Information -
Energy Efficiency Rating Exempt due to Grade II Listed status
House - Council Tax Band F - Annexe: Band A with 50% discount
Gas Fired Central Heating from two boilers that work in unison to heat the whole property. Located in the lower ground floor main room.
Original style single glazed windows with some secondary glazing
Mains Drainage
Freehold
Potential for No Onward Chain
Location -
Sturminster Newton - The property is situated just a few strides from the centre of the market town of Sturminster Newton. Steeped in history and tradition, the town still has a Monday Market and offers a combination of country and town living with easy access to some fabulous walking tracks, including the Trailway and nearby is the famous water mill. There is a range of independent shops and chain stores, doctor and dentist surgeries, schooling for all ages and a variety of entertainment venues. Further facilities which are all about 10 miles away, may be found at Blandford, Shaftesbury, Sherborne and Gillingham both of, which have mainline train stations, serving London Waterloo and Exeter St. David's.
Directions -
From Morton New Office In Sturminster - From the office turn left out of the door and proceed down onto Bridge Street. The property will be found a short distance on the left hand side on the corner of Church Lane. The drive, parking and main entrance to the house is off Church Lane. Postcode DT10 1BZ.
Brochures
Bridge Street, Sturminster Newton- COUNCIL TAXA payment made to your local authority in order to pay for local services like schools, libraries, and refuse collection. The amount you pay depends on the value of the property.Read more about council Tax in our glossary page.
- Band: F
- PARKINGDetails of how and where vehicles can be parked, and any associated costs.Read more about parking in our glossary page.
- Yes
- GARDENA property has access to an outdoor space, which could be private or shared.
- Yes
- ACCESSIBILITYHow a property has been adapted to meet the needs of vulnerable or disabled individuals.Read more about accessibility in our glossary page.
- Ask agent
Energy performance certificate - ask agent
Bridge Street, Sturminster Newton
Add an important place to see how long it'd take to get there from our property listings.
__mins driving to your place
Get an instant, personalised result:
- Show sellers you’re serious
- Secure viewings faster with agents
- No impact on your credit score
Your mortgage
Notes
Staying secure when looking for property
Ensure you're up to date with our latest advice on how to avoid fraud or scams when looking for property online.
Visit our security centre to find out moreDisclaimer - Property reference 32817618. The information displayed about this property comprises a property advertisement. Rightmove.co.uk makes no warranty as to the accuracy or completeness of the advertisement or any linked or associated information, and Rightmove has no control over the content. This property advertisement does not constitute property particulars. The information is provided and maintained by Morton New, Sturminster Newton. Please contact the selling agent or developer directly to obtain any information which may be available under the terms of The Energy Performance of Buildings (Certificates and Inspections) (England and Wales) Regulations 2007 or the Home Report if in relation to a residential property in Scotland.
*This is the average speed from the provider with the fastest broadband package available at this postcode. The average speed displayed is based on the download speeds of at least 50% of customers at peak time (8pm to 10pm). Fibre/cable services at the postcode are subject to availability and may differ between properties within a postcode. Speeds can be affected by a range of technical and environmental factors. The speed at the property may be lower than that listed above. You can check the estimated speed and confirm availability to a property prior to purchasing on the broadband provider's website. Providers may increase charges. The information is provided and maintained by Decision Technologies Limited. **This is indicative only and based on a 2-person household with multiple devices and simultaneous usage. Broadband performance is affected by multiple factors including number of occupants and devices, simultaneous usage, router range etc. For more information speak to your broadband provider.
Map data ©OpenStreetMap contributors.




