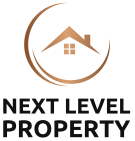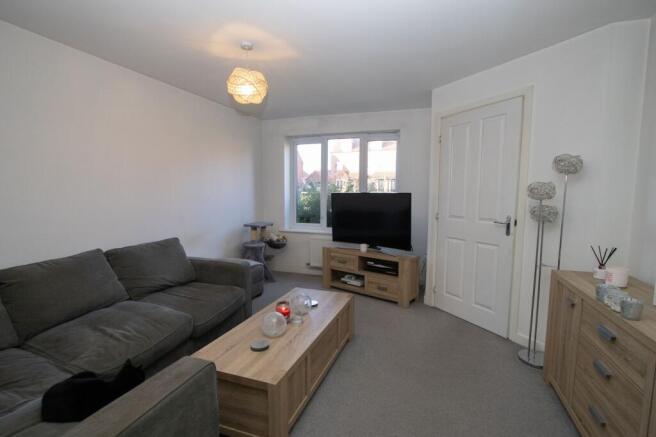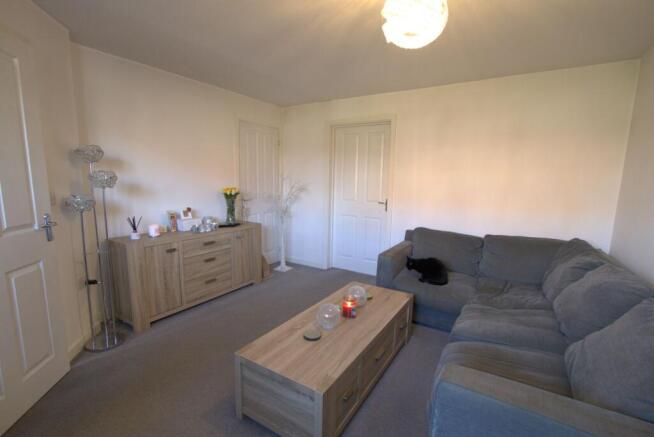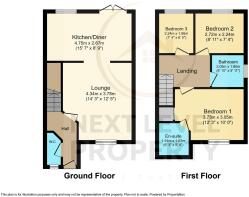
3 bedroom semi-detached house for sale
Orfeus Drive, Peterborough, PE2

- PROPERTY TYPE
Semi-Detached
- BEDROOMS
3
- BATHROOMS
1
- SIZE
Ask agent
- TENUREDescribes how you own a property. There are different types of tenure - freehold, leasehold, and commonhold.Read more about tenure in our glossary page.
Freehold
Key features
- Modern semi detached house
- Three bedrooms, en-suite to master
- Lounge and kitchen/diner with appliances
- Ground floor cloakroom
- Off road parking for two vehicles
- Located in the popular Cardea/Stanground South area
- Close to Morrisons supermarket, petrol station, a parade of shops and Apple Cart pub and restaurant.
- Peterborough City Centre and Train Station are just 4.7 miles away offering fast links into London.
Description
Situated just a stone's throw away, you'll find Morrisons supermarket, a petrol station, a parade of shops, and the local favourite, the Apple Cart pub and restaurant. And if you're a city dweller at heart, fear not, as Peterborough City Centre and Train Station are a short 4.7-mile journey away, making that daily commute or weekend getaway a seamless experience. And the best part? This property comes with no onward chain, so you can move in without any delays or complications. Don't miss out on this fantastic opportunity.
When you step outside, you'll find a small front garden with lush shrubs adding a touch of greenery to the façade. As you make your way up the footpath to the front entrance door, you'll realise that this property has even more to offer. The rear garden is a hidden gem, fully enclosed with timber fencing to provide you with the privacy you desire. With a spacious lawn and a paved patio area, the possibilities for outdoor activities and gatherings are endless. Feeling a bit green-thumbed? There's even a timber garden shed for all your gardening tools and equipment.
Convenience is key, and that's why a gate leads to the side of the property, where you'll find not one, but two off-road parking spaces, set neatly one behind the other. No more stressing about finding a parking spot on the street or shlepping your groceries from far away. Just pull right up and unload your shopping with ease. So, whether you're hosting a barbeque on the patio, honing your gardening skills, or simply enjoying a quiet moment in the sun, this property offers the perfect outdoor space for you to make your own. Don't wait, book your viewing today and envision yourself living in this wonderful home.
EPC Rating: B
Entrance Hall
Staircase to the first floor, doors off to the lounge and ground floor WC
WC
A useful ground floor WC with a low level WC, pedestal hand basin and radiator.
Lounge
4.34m x 3.78m
A spacious and comfortable lounge with space for modern furniture and a door to an understair storage cupboard.
Kitchen/Diner
4.75m x 2.67m
A modern cream/white fitted kitchen with space for a table and chairs and a full range of base, drawer and wall units with a built in fridge/freezer, washing machine, oven, gas hob and cooker hood. There is a tiled floor, a uPVC double glazed window and uPVC double glazed french doors that open to the rear garden.
Bedroom 1
3.73m x 3.05m
A double bedroom with a radiator and uPVC double glazed window to the front. There is a built-in storage cupboard and a door the en-suite shower room
En-Suite Shower room
1.91m x 1.63m
A useful en-suite that has a low level WC, pedestal hand basin and shower cubicle.
Bedroom 2
2.72m x 2.24m
A small double bedroom with a radiator and uPVC double glazed window to the rear.
Bedroom 3/Dining Room
2.24m x 1.96m
A single bedroom with a radiator and uPVC double glazed window to the rear.
Family Bathroom
2.08m x 1.8m
Has a fitted three piece white bathroom suite with tiled splashbacks and a uPVC double glazed window to the rear.
Front Garden
The property has a small front garden that has shrubs set within and there is a footpath to the front entrance door.
Rear Garden
The rear garden is fully enclosed with timber fencing and includes a timber garden shed. There is a lawn and paved patio area. A gate leads to the side where the parking area is located.
Parking - Off street
To the side of the property there are two off road parking spaces set one behind the other.
- COUNCIL TAXA payment made to your local authority in order to pay for local services like schools, libraries, and refuse collection. The amount you pay depends on the value of the property.Read more about council Tax in our glossary page.
- Band: C
- PARKINGDetails of how and where vehicles can be parked, and any associated costs.Read more about parking in our glossary page.
- Off street
- GARDENA property has access to an outdoor space, which could be private or shared.
- Front garden,Rear garden
- ACCESSIBILITYHow a property has been adapted to meet the needs of vulnerable or disabled individuals.Read more about accessibility in our glossary page.
- Ask agent
Orfeus Drive, Peterborough, PE2
Add an important place to see how long it'd take to get there from our property listings.
__mins driving to your place
Get an instant, personalised result:
- Show sellers you’re serious
- Secure viewings faster with agents
- No impact on your credit score
Your mortgage
Notes
Staying secure when looking for property
Ensure you're up to date with our latest advice on how to avoid fraud or scams when looking for property online.
Visit our security centre to find out moreDisclaimer - Property reference 22b8cb66-85dc-4a6c-a68a-97d0a8e0eabd. The information displayed about this property comprises a property advertisement. Rightmove.co.uk makes no warranty as to the accuracy or completeness of the advertisement or any linked or associated information, and Rightmove has no control over the content. This property advertisement does not constitute property particulars. The information is provided and maintained by Next Level Property, March. Please contact the selling agent or developer directly to obtain any information which may be available under the terms of The Energy Performance of Buildings (Certificates and Inspections) (England and Wales) Regulations 2007 or the Home Report if in relation to a residential property in Scotland.
*This is the average speed from the provider with the fastest broadband package available at this postcode. The average speed displayed is based on the download speeds of at least 50% of customers at peak time (8pm to 10pm). Fibre/cable services at the postcode are subject to availability and may differ between properties within a postcode. Speeds can be affected by a range of technical and environmental factors. The speed at the property may be lower than that listed above. You can check the estimated speed and confirm availability to a property prior to purchasing on the broadband provider's website. Providers may increase charges. The information is provided and maintained by Decision Technologies Limited. **This is indicative only and based on a 2-person household with multiple devices and simultaneous usage. Broadband performance is affected by multiple factors including number of occupants and devices, simultaneous usage, router range etc. For more information speak to your broadband provider.
Map data ©OpenStreetMap contributors.






