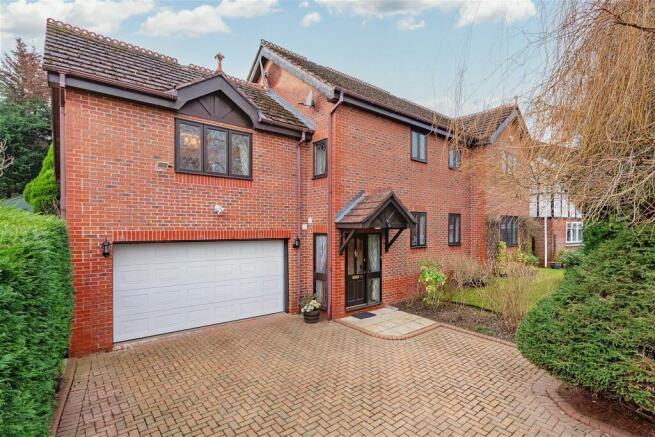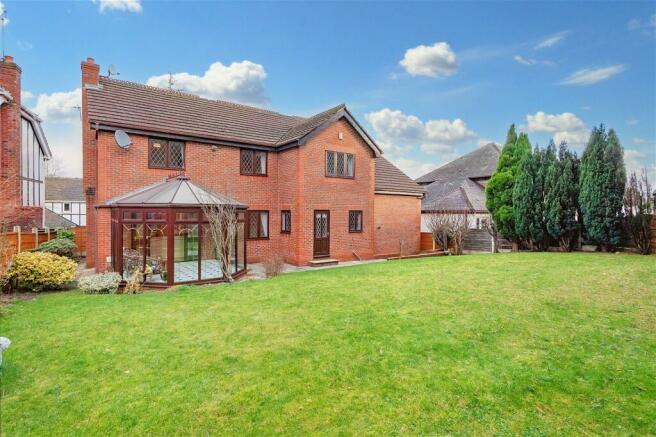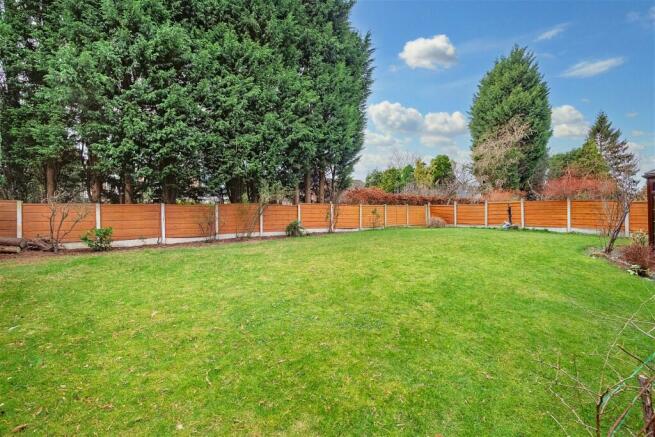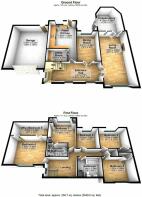Kingston Hill, Cheadle, SK8 1JS
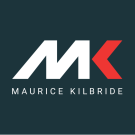
- PROPERTY TYPE
Detached
- BEDROOMS
5
- BATHROOMS
2
- SIZE
2,548 sq ft
237 sq m
- TENUREDescribes how you own a property. There are different types of tenure - freehold, leasehold, and commonhold.Read more about tenure in our glossary page.
Freehold
Key features
- Luxury executive detached family residence
- Small, select development in prestigious village location
- 2500 square foot of property
- Close to shops, good schools, station and motorway access
- 5 bedrooms/2 bathrooms plus ground floor WC
- Well fitted kitchen with utility room off
- 2 reception rooms plus large conservatory
- Large garage with potential to convert
- Generous plot with extensive off road parking
- Good size, private lawned rear garden
Description
Welcome to the epitome of modern luxury living in the heart Close to Cheadle village. Situated in an elevated and private position, within one of the most prestigious modern developments in the area, this magnificent residence, crafted by Woolwich Homes to their coveted Fairhaven specification, combines elegance, space, and style tailored to meet the discerning needs of today's families.
Spanning an impressive 2500 square feet, this property greets you with an inviting entrance hall, with an WC off. Step into the generous living room, seamlessly flowing into a large Conservatory/family room, providing an abundance of space for relaxation and entertainment. The separate dining room and a well-designed kitchen, complete with an adjacent utility room, cater to culinary enthusiasts!
Ascending the stairs, a delightful mezzanine landing beckons, leading to a spacious bedroom complemented by a dressing room?an ideal canvas for a bespoke en suite shower room. Four additional well-proportioned bedrooms await, with the main suite including its private en suite shower room, while a well-appointed family bathroom/WC caters to the needs of the household.
Notable features include the comforts of gas central heating and double glazing, ensuring year-round comfort and energy efficiency. Stepping outside, this wonderful property embraces a generous plot enveloped by landscaped gardens. The rear garden, a haven of tranquility, boasts privacy alongside a generous lawn, inviting seating area, and a captivating ornamental water feature, perfect for peaceful moments and outdoor gatherings.
Fronting the property, a manicured lawn compliments a block-paved driveway capable of accommodating multiple vehicles, leading to a large integral garage. The potential to incorporate this space into additional living accommodation adds another layer of versatility to this already outstanding home.
Perfectly situated within reach of Cheadle village, Bruntwood Park just around the corner, esteemed schools, and excellent commuter links via the A34 and motorway network, this residence seamlessly combines exclusivity with convenience, offering a wonderful lifestyle opportunity for the next owners.
Approximate room sizes
Entrance Hall 6.95m (22'9") max x 2.37m (7'9")
Wonderful, large reception hall with Hardwood front door and leaded centre and side panels, double glazed leaded window to side, two further double glazed leaded windows to front elevation, radiator, dado rail, coving to ceiling, staircase to first floor, double doors to opening into Dining Room and Living Room, door to:
Ground floor Cloakroom/WC
Fitted with two piece suite comprising, pedestal wash hand basin, low-level WC and extractor fan, tiled splashback, radiator.
Living Room 7.09m (23'3") x 3.88m (12'9")
Double glazed leaded window to front, decorative fireplace with raised hearth and inset living flame coal effect gas fire. Dimmer control, two double radiators, TV point, cornice style ceiling, double gazed leaded double doors to Conservatory:
Conservatory/Sitting Room 4.12m (13'6") x 3.66m (12')
UPVC double glazed construction with uPVC double glazed windows, polycarbonate roof and ceiling fan, tiled floor, two wall lights. Double glazed double doors opening onto the garden.
Dining Room 4.07m (13'4") x 2.96m (9'9")
Double glazed leaded window to rear, radiator with dimmer control, cornice style ceiling.
Fitted Kitchen 5.85m (19'2") x 3.88m (12'9")
Fitted with a matching range of solid Oak base and eye level units with worktop space over and underlighting, 1+1/2 bowl polycarbonate sink unit with single drainer and mixer tap, integrated dishwasher, built-in electric oven, built-in four ring ceramic hob with extractor hood over, eye level grill, display shelving, plate rack, wine rack, wall tiling to work top areas, tiled floor, spot light cluster, double glazed leaded window to side, double glazed leaded window to rear, double radiator, hardwood double glazed leaded door to rear, door to:
Utility Room 2.75m (9') x 1.57m (5'2")
Stainless steel sink unit with single drainer and mixer tap, fitted work surfaces, built in storage and base cupboards, space and plumbing for washing machine and dryer, wall tiling to work top areas, tiled floor, extractor fan, radiator, three-way ceiling spotlights.
Integral Garage
Up and over electric door, wall mounted Potterton gas boiler, serving heating system and domestic hot water with heating timer control, power and light, personal door to rear.
First Floor Landing
Staircase to first floor Mezzanine landing, with double glazed leaded window to side, double glazed leaded window to front, radiator, access to loft, large built in cupboard housing hot water cylinder, door to:
Bedroom 4 4.99m (16'4") x 3.89m (12'9")
Double glazed leaded window to front, double radiator, dimmer control, coving to ceiling, access to loft, door to:
Dressing Room/Office 4.99m (16'4") x 2.05m (6'9") This versatile room would make an ideal en suite bathroom for this bedroom.
Bedroom 14.82m (15'10") max x 3.88m (12'9")
Double glazed leaded window to rear, range of fitted wardrobes and storage cupboards, drawers and dressing table, radiator, coved ceiling, door to:
En-suite Bathroom
Four piece suite comprising panelled bath, pedestal wash hand basin, tiled shower cubicle and low-level WC, part ceramic tiled walls, extractor fan, shaver point, radiator.
Bedroom 3 3.01m (9'11") x 2.96m (9'9")
Double glazed leaded window to rear, radiator, coved ceiling.
Bathroom
Four piece suite comprising panelled bath, pedestal wash hand basin, tiled shower cubicle and low-level WC, part ceramic tiled walls, extractor fan, shaver point, double glazed leaded window to front, radiator.
Bedroom 2 3.88m (12'9") x 3.01m (9'11")
Double glazed leaded window to rear, radiator, coved ceiling, built in storage cupboard/wardrobe.
Bedroom 5 3.88m (12'9") x 2.97m (9'9")
Double glazed leaded window to front, radiator, coved ceiling, built in storage cupboard/wardrobe with double opening doors.
Outside
The property occupies a large and very private plot at the top of a small, select development of luxury homes. There is a large private lawned rear garden, with a high fence, well stocked flower, shrub and evergreen borders, ornamental water feature, patio, outside tap and security lighting. There is a gated side access. At the front is a long, block paved drive with parking for several cars, lawned area, mature trees, bushes, shrubs and flowers.
Brochures
Property Brochure- COUNCIL TAXA payment made to your local authority in order to pay for local services like schools, libraries, and refuse collection. The amount you pay depends on the value of the property.Read more about council Tax in our glossary page.
- Band: G
- PARKINGDetails of how and where vehicles can be parked, and any associated costs.Read more about parking in our glossary page.
- Garage,Off street
- GARDENA property has access to an outdoor space, which could be private or shared.
- Rear garden,Front garden
- ACCESSIBILITYHow a property has been adapted to meet the needs of vulnerable or disabled individuals.Read more about accessibility in our glossary page.
- Ask agent
Energy performance certificate - ask agent
Kingston Hill, Cheadle, SK8 1JS
NEAREST STATIONS
Distances are straight line measurements from the centre of the postcode- Gatley Station0.8 miles
- Cheadle Hulme Station1.3 miles
- Heald Green Station1.5 miles
About the agent
We are a reputable family owned company with comprehensive knowledge of our local market, providing a first class service, whilst offering truly national and world wide coverage. Honesty and integrity are our watchwords but we also pioneer and embrace all that is new in property sales where this serves our clients better.
Established in 2000, our superb property showroom in Cheadle occupies arguably the most prominent position, right in the village centre and still attracts considerabl
Industry affiliations

Notes
Staying secure when looking for property
Ensure you're up to date with our latest advice on how to avoid fraud or scams when looking for property online.
Visit our security centre to find out moreDisclaimer - Property reference S833008. The information displayed about this property comprises a property advertisement. Rightmove.co.uk makes no warranty as to the accuracy or completeness of the advertisement or any linked or associated information, and Rightmove has no control over the content. This property advertisement does not constitute property particulars. The information is provided and maintained by Maurice Kilbride Independent Estate Agents, Cheadle. Please contact the selling agent or developer directly to obtain any information which may be available under the terms of The Energy Performance of Buildings (Certificates and Inspections) (England and Wales) Regulations 2007 or the Home Report if in relation to a residential property in Scotland.
*This is the average speed from the provider with the fastest broadband package available at this postcode. The average speed displayed is based on the download speeds of at least 50% of customers at peak time (8pm to 10pm). Fibre/cable services at the postcode are subject to availability and may differ between properties within a postcode. Speeds can be affected by a range of technical and environmental factors. The speed at the property may be lower than that listed above. You can check the estimated speed and confirm availability to a property prior to purchasing on the broadband provider's website. Providers may increase charges. The information is provided and maintained by Decision Technologies Limited. **This is indicative only and based on a 2-person household with multiple devices and simultaneous usage. Broadband performance is affected by multiple factors including number of occupants and devices, simultaneous usage, router range etc. For more information speak to your broadband provider.
Map data ©OpenStreetMap contributors.
