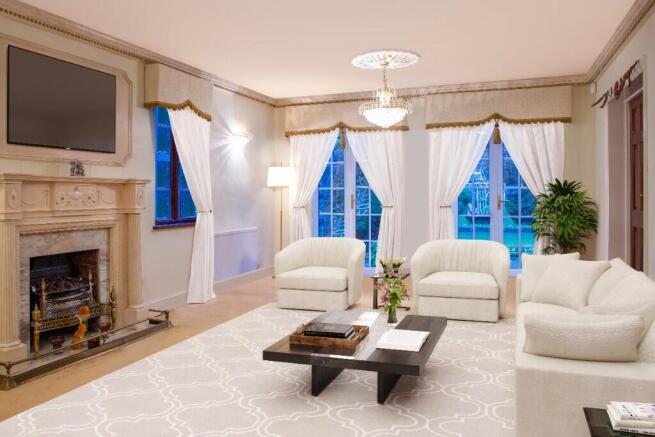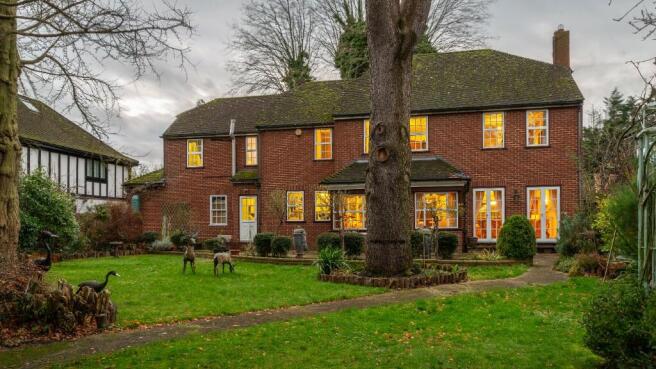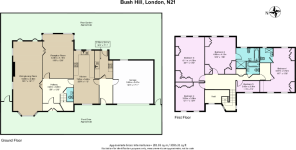Bush Hill, London, N21

- PROPERTY TYPE
House
- BEDROOMS
5
- BATHROOMS
3
- SIZE
3,035 sq ft
282 sq m
- TENUREDescribes how you own a property. There are different types of tenure - freehold, leasehold, and commonhold.Read more about tenure in our glossary page.
Freehold
Key features
- Substantial family home
- Gated privacy
- Five bedrooms
- Garage and driveway
- Second kitchen/ utility room
- Three bathrooms and guest cloakroom
- Magical gardens
- Good for public transport
- Good for local schools
- Packed with charm and character
Description
Leave the hustle and bustle behind as you close the garden gates and look towards this impressive detached family home. A warm and welcoming home awaits, or will you be drawn to the magical garden packed with intrigue and hidden features to explore.
39 Bush Hill is a wonderful and substantial family home. The layout is comfortable yet flexible and has so many options for enhancing and/ or extending, that it will suit your family now and for years to come.
The house is set some way back from the road and approached by a horse shoe shaped driveway. Close the gates at either side and leave the car on the driveway or tuck it in the double garage to the side.
Step into the porch where you can drop your shoes and coats and enter the grand hallway.
Your gaze is immediately drawn to through the lounge to the garden, while at the same time you become aware of light from above and the window that dominates the first-floor gallery area.
Downstairs there are two reception rooms, a kitchen diner, a second kitchen/ utility room and a guest cloakroom.
The lounge diner has windows to the front garden and two sets of patio doors into the back garden. On a summers day this room is bathed in sunlight, or on cooler evenings you can toast your toes by the fire with its impressive surround.
Large double doors lead through to the second reception room - the sitting room or possibly a play room. With two sets of large windows, the views of the back garden are very inviting.
These rooms are incredibly sociable spaces, the adjoining doors allow guests to roam freely inside while the patio doors mean they can easily spill out into the garden.
The kitchen/ breakfast room is the perfect place to sit back and unwind after a busy day. Full of olden day charm, this room invites you to take it easy and to chat with loved ones over a cup of cocoa.
Just to the side is a handy second kitchen/ utility room, perfect if you want to relax without listening to the washing machine whirring. This room has a door to the garden making it super convenient for those with green fingers as you can come in and out, wash your hands and take off your wellies without going through the house.
If you've left your car in the garage, you can enter the house through this second kitchen. Or if you've been raiding the local nursery there's a second entrance door into this area from the front of the house, so you can go straight through to the garden.
Finishing off the ground floor is the guest cloakroom.
Climbing the stairs, with their solid dark wood banisters and soft carpets you get a real feel that this is a private family area. The landing is vast and with the elegant gallery area where you can look over to the hallway or out to the front garden where mature trees disguise the road beyond.
The main bedroom suite has a beautiful stunning en suite bathroom which has a real 'hotel spa' feel. A generous room and beautifully designed with practical recesses for eye catching items or bathroom products.
The bedroom itself has built-in wardrobes, his 'n' hers dressing tables and is almost demanding a king size bed. This room really is the place for a perfect night's sleep.
The second bedroom suite is ideal for guests or older children, to give them a slice of luxury and privacy. This room has windows to the front and back, built-in wardrobes and an en suite with walk-in shower.
Bedrooms three and four are both large doubles to accommodate growing children, or they can be used as a private family reception rooms as now where the family's grandchildren happily play in bedroom three aka the music room. Both these rooms have ample built-in wardrobes.
Bedroom five is a single room.
These three bedrooms share the family bathroom with it's feature walls and tiling.
This is a wonderful house however, it is the back garden that truly sets this home apart from others in the area.
This garden should feature in every childhood. Besides the dear and wild birds on the main lawn, there are so many different areas to explore. Venture from the secluded 'Lover's corner' to make a wish by the 'Wishing well' and maybe finish by finding out if there really are fairies at the bottom of the garden.
All of this is a world away from 'real life' outside the gates where the W8 bus which passes by the end of the road, can take you to Enfield Town for a spot of shopping. More locally you can pop to the local independents on The Grangeway, or stop for a bite to eat at The Green, Winchmore Hill.
If you like a bit of golf, then Bush Hill Golf Club is just across the road, or if dancing is more your thing, you can also go there on Monday evenings for a spot of salsa.
With good schools nearby and three train stations within walking distance, this really is as the current owner put it 'The perfect family home, in the perfect area'.
Brochures
Brochure- COUNCIL TAXA payment made to your local authority in order to pay for local services like schools, libraries, and refuse collection. The amount you pay depends on the value of the property.Read more about council Tax in our glossary page.
- Ask agent
- PARKINGDetails of how and where vehicles can be parked, and any associated costs.Read more about parking in our glossary page.
- Garage,Driveway
- GARDENA property has access to an outdoor space, which could be private or shared.
- Front garden,Patio,Enclosed garden,Rear garden
- ACCESSIBILITYHow a property has been adapted to meet the needs of vulnerable or disabled individuals.Read more about accessibility in our glossary page.
- Ask agent
Bush Hill, London, N21
Add an important place to see how long it'd take to get there from our property listings.
__mins driving to your place
Get an instant, personalised result:
- Show sellers you’re serious
- Secure viewings faster with agents
- No impact on your credit score
Your mortgage
Notes
Staying secure when looking for property
Ensure you're up to date with our latest advice on how to avoid fraud or scams when looking for property online.
Visit our security centre to find out moreDisclaimer - Property reference 101. The information displayed about this property comprises a property advertisement. Rightmove.co.uk makes no warranty as to the accuracy or completeness of the advertisement or any linked or associated information, and Rightmove has no control over the content. This property advertisement does not constitute property particulars. The information is provided and maintained by Belvoir, Enfield. Please contact the selling agent or developer directly to obtain any information which may be available under the terms of The Energy Performance of Buildings (Certificates and Inspections) (England and Wales) Regulations 2007 or the Home Report if in relation to a residential property in Scotland.
*This is the average speed from the provider with the fastest broadband package available at this postcode. The average speed displayed is based on the download speeds of at least 50% of customers at peak time (8pm to 10pm). Fibre/cable services at the postcode are subject to availability and may differ between properties within a postcode. Speeds can be affected by a range of technical and environmental factors. The speed at the property may be lower than that listed above. You can check the estimated speed and confirm availability to a property prior to purchasing on the broadband provider's website. Providers may increase charges. The information is provided and maintained by Decision Technologies Limited. **This is indicative only and based on a 2-person household with multiple devices and simultaneous usage. Broadband performance is affected by multiple factors including number of occupants and devices, simultaneous usage, router range etc. For more information speak to your broadband provider.
Map data ©OpenStreetMap contributors.




