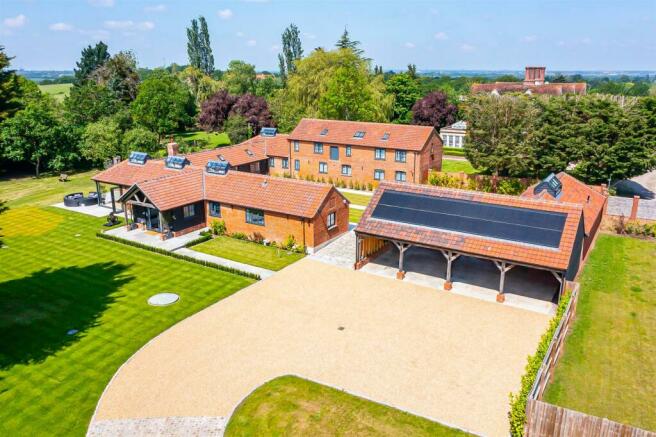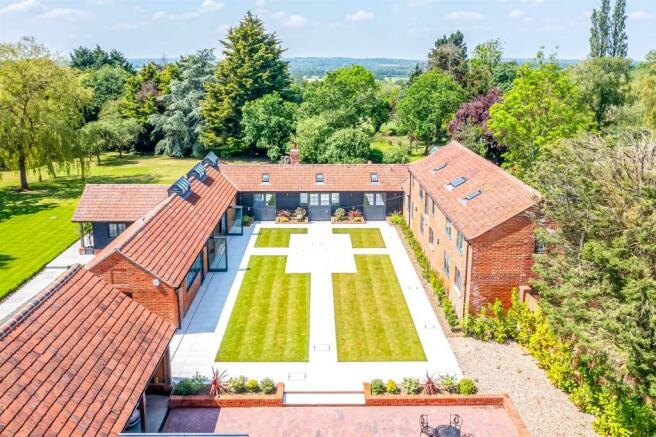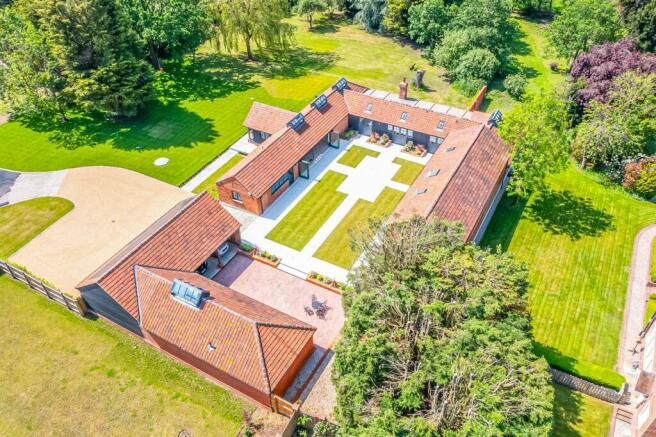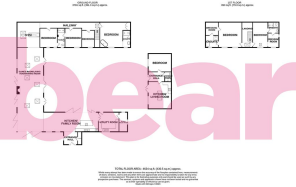
East Hanningfield Road, Chelmsford

- PROPERTY TYPE
Barn Conversion
- BEDROOMS
6
- BATHROOMS
6
- SIZE
5,000 sq ft
465 sq m
- TENUREDescribes how you own a property. There are different types of tenure - freehold, leasehold, and commonhold.Read more about tenure in our glossary page.
Freehold
Key features
- Six Bedrooms
- Approximately 5000 Sq Ft Of Living Space
- Sitting On A Plot In Excess Of An Acre
- High Specification Throughout, Including A Full Range of Gaggenua Kitchen Appliances
- Located In A Gated Community Of Three Properties
- Private Driveway
- Four Car Garage
- Secluded Courtyard
- EPC Rating: B
- Internal Viewings Are A Must To Appreciate This Beautiful Home
Description
Spanning over an acre of land, the property surrounds you with tranquillity and breath-taking views, offering an ideal escape from bustling city life. Immerse yourself in the beauty of nature while relishing the modern comforts of this remarkable estate.
This Barn Conversion is not just a home; it's a testament to refined living, offering a blend of space, luxury, and natural splendour, making it an unparalleled retreat for those seeking the pinnacle of country living, despite being a countryside property it also benefits being 1 mile from the A12/A130 and is also only 4 ½ miles from
Chelmsford City centre for a direct commute into London within the hour and the Chelmsford City Centre to explore the highly popular 'Bond Street' for an array of shops eateries and bars.
An internal viewing is essential to capture the true essence of this remarkable home. The atmosphere emanating from its rural setting, combined with the meticulously finished open-plan living spaces, six bedrooms, six bathrooms, and six reception rooms must be experienced first-hand, only by stepping inside can one truly grasp this one-of-a kind home.
Frontage - Private tarmacked driveway in excess of 200'ft , landscaped laid to lawn ,access to four space carport and off street parking for over 10 large vehicles.
Entrance Hall - Bespoke wooden front door, herringbone flooring throughout, smooth ceilings with inset centre ceiling spotlights, bespoke storage bench seating area, double glazed window to the side aspect, feature panelling, door to:
Cloakroom - Feature panelling surround, smooth ceilings with inset centre ceiling spotlight, tiled floors throughout, two piece suite with a 'Lefroy Brooks' WC and pedestal sink.
Kitchen/Family Room 36'11" X 13'3" - Parquet floors throughout, smooth vaulted ceilings with feature wooden beams, pendant ceiling lights, bespoke kitchen comprising eye and base level units, integrated 'Gaggenau' double oven, integrated fridge/freezer, double oven, marble worktops, inset sink with draining unit, mixer tap and food waste disposer, large bespoke island with integrated four ring induction hob with an integrated extractor fan, integrated units, a breakfast bar area and a bespoke sitting area inset to the island. Double glazed bi-folding doors leading onto the rear courtyard, underfloor heating, feature panelling, power points, skylights and a media wall.
Utility Room 14'4" X 14'0" - Tiled floors throughout, smooth ceilings with inset centre ceiling spotlights, vaulted ceilings with feature beams, double glazed windows to the rear aspect, courtesy door to the rear courtyard, a range of eye and base level units with stone worktops, inset double ceramic sink, integrated washer/dryer and hand crafted storage cupboard.
Plant Room/Boiler Room 13'3" X 5'9" - Tiled floors, smooth ceilings, loft access, houses the boiler and electrics and a double glazed window to the side aspect.
Dining/Living Area 57'1" X 18'0" - Parquet floors throughout, smooth vaulted ceilings with multiple skylights, three sets of double doors leading onto the rear courtyard and double glazed bi-folding doors wrapping around the side of the property onto the rear garden, two further sets of bi-folding doors onto the rear garden, feature brick fireplace with a working log burner, plenty of power points, feature panelling, pendant ceiling lights, space for storage and a large space for entertaining.
Gym 17'2" X 15'5" - Parquet floors throughout, feature panelling, exposed brickwork, smooth vaulted ceilings with large skylights, feature wooden beams, pendant ceiling lights and plenty of power points.
Hallway To The North Wing - Parquet flooring, smooth ceilings with inset centre ceiling spotlights, feature panelling, wooden beams and doors to:
Bedroom Five 13'1" X 11'9" - Carpeted throughout, feature panelling, two windows overlooking the courtyard, smooth vaulted ceilings with wooden beams, exposed brickwork, power points and space for storage. Doors to :-
Jack And Jill Ensuite - Tiled floors, smooth ceilings with inset centre ceiling spotlights, obscure double glazed window facing the side aspect, feature panelling, extractor fan, bespoke three piece suite comprising a wall-mounted dual flush WC, 'Duravit' sink, walk-in shower with tiled surrounds and a rainfall shower.
Bedroom Four 13'0" X 11'4" - Carpeted floors throughout, smooth ceilings with inset centre ceiling spotlights, feature panelling, double glazed window overlooking the courtyard, power points and space for storage.
Bedroom Six 11'8" X 8'7" - Carpeted throughout, smooth ceilings with inset centre ceiling spotlights, storage, power points and a double glazed window overlooking the courtyard.
Master Suite Two 17'1" X 15'6" - Carpeted throughout, smooth ceilings with inset centre ceiling spotlights, feature panelling, exposed brickwork, bespoke fitted dressing area, power points, freestanding cast iron bath with a bespoke shower head, double glazed window overlooking the courtyard, open plan into:
Ensuite Two 11'6" X 5'3" - Tiled floors, smooth ceilings with inset centre ceiling spotlights, extractor fan, obscure double glazed window overlooking the courtyard and a three piece suite comprising a walk-in shower with a rainfall shower head, bespoke mirrored shower tiles, 'Lefroy Brooks' taps, 'Lefroy Brooks' wall-mounted WC and a bespoke vanity unit with a marble sink, shower point and wall-mounted lights.
First Floor Landing - Smooth vaulted ceilings with skylights, window overlooking the courtyard, power points and doors to:
Master Suite Three 17'1" X 10'3" - Carpeted throughout, smooth vaulted ceilings with panelled wall surrounds, wooden beams, skylight, pendant ceiling light, power points, double glazed window overlooking the courtyard and space for storage. Opening to:-
Dressing Area 9'8" X 7'7" - Smooth vaulted ceilings with wooden beams, obscure double glazed window facing the rear aspect, double glazed window overlooking the courtyard, feature panelling, door to:
Ensuite Three 7'6" X 7'2" - Tiled floors throughout, smooth vaulted ceilings with feature beams, wall-mounted heated towel rail, feature panelling, bespoke mirror with inset lighting and a three piece suite comprising a walk-in shower with a rainfall shower head, wall-mounted dual flush WC and a bespoke vanity sink unit.
Principle Suite 15'11" X 18'1" - Carpet throughout, smooth vaulted ceilings with skylights, feature wooden beams, panelling, power points, space for storage and a double glazed window overlooking the courtyard.
Principle En-Suite 8'9" X 8'2" - Wood floors throughout, smooth ceilings with inset spotlights and a four piece suite comprising a walk-in shower with a rainfall shower head, extractor fan, iron cast bath with a mixer tap,'Lefroy Brooks' pedestal sink and door to:
Dressing Room 8'9" X 8'8" - Vaulted smooth ceilings with inset centre ceiling spotlights, bespoke fitted storage and power points.
Annexe -
Annex Entrance Porch 10'7" X 7'1" - Entered through a solid wood double glazed front door, wood effect, herringbone flooring throughout and a wall mounted electric radiator, vaulted ceilings, double glazed windows to the front, a large storage cupboard and doors to bedroom and open plan kitchen lounge diner.
Annex Bedroom - Double glazed sash windows to the front, carpeting throughout, plenty of power points, wall mounted electric radiator, potential for storage, av points and power points.
Annex Bathroom 3'11" X 7'1" - Double width walk -in shower, vaulted ceilings, tiled splash backs, wall mounted vanity unit with storage sink, mixer tap and dual flush WC.
Open Plan Kitchen/ Diner - 5 .496 x 4 .787 (16'4" .1627'3" x 13'1" .2582'0") - The kitchen comprises a range of dark blue shaker style top and base units with a quartz worktop, built in oven, built in washer dryer, plenty of power points and a four ring gas hob, built in fridge freezer, wood effect heron bone floors throughout, wall mounted electric radiator, AV points, telephone points and power points, vaulted ceilings with window to the ceiling, smooth inset directional spotlights, double doors leading onto the rear terrace and double glazed windows looking over the courtyard.
Courtyard - Landscaped courtyard, commencing an immediate patio and the remainder is laid to lawn.
Garden - Surrounded by expansive grounds made up of foliage ,various trees, manicured laid to lawn area , part brick part fence surrounds completely un-over looked with natural woodland surroundings, commencing a high-end patio immediately the rear garden is a seamless fusion of privacy, mature woodland and the upscale patio area elevates the outdoor experience making it an integral part of the properties allure-a sanctuary where one can unwind, entertain and embrace the sheer serenity of nature.
Brochures
East Hanningfield Road, ChelmsfordBrochure- COUNCIL TAXA payment made to your local authority in order to pay for local services like schools, libraries, and refuse collection. The amount you pay depends on the value of the property.Read more about council Tax in our glossary page.
- Band: H
- PARKINGDetails of how and where vehicles can be parked, and any associated costs.Read more about parking in our glossary page.
- Yes
- GARDENA property has access to an outdoor space, which could be private or shared.
- Yes
- ACCESSIBILITYHow a property has been adapted to meet the needs of vulnerable or disabled individuals.Read more about accessibility in our glossary page.
- Ask agent
East Hanningfield Road, Chelmsford
NEAREST STATIONS
Distances are straight line measurements from the centre of the postcode- South Woodham Ferrers Station4.2 miles
- Chelmsford Station4.3 miles
- Battlesbridge Station5.0 miles
About the agent
We believe it is possible to give a great service to our customers WITHOUT OVER INFLATING THE PRICE...We have a proven record.
Look at our testimonials, every one of them is genuine.
Industry affiliations

Notes
Staying secure when looking for property
Ensure you're up to date with our latest advice on how to avoid fraud or scams when looking for property online.
Visit our security centre to find out moreDisclaimer - Property reference 32819836. The information displayed about this property comprises a property advertisement. Rightmove.co.uk makes no warranty as to the accuracy or completeness of the advertisement or any linked or associated information, and Rightmove has no control over the content. This property advertisement does not constitute property particulars. The information is provided and maintained by Bear Estate Agents, Hockley. Please contact the selling agent or developer directly to obtain any information which may be available under the terms of The Energy Performance of Buildings (Certificates and Inspections) (England and Wales) Regulations 2007 or the Home Report if in relation to a residential property in Scotland.
*This is the average speed from the provider with the fastest broadband package available at this postcode. The average speed displayed is based on the download speeds of at least 50% of customers at peak time (8pm to 10pm). Fibre/cable services at the postcode are subject to availability and may differ between properties within a postcode. Speeds can be affected by a range of technical and environmental factors. The speed at the property may be lower than that listed above. You can check the estimated speed and confirm availability to a property prior to purchasing on the broadband provider's website. Providers may increase charges. The information is provided and maintained by Decision Technologies Limited. **This is indicative only and based on a 2-person household with multiple devices and simultaneous usage. Broadband performance is affected by multiple factors including number of occupants and devices, simultaneous usage, router range etc. For more information speak to your broadband provider.
Map data ©OpenStreetMap contributors.





