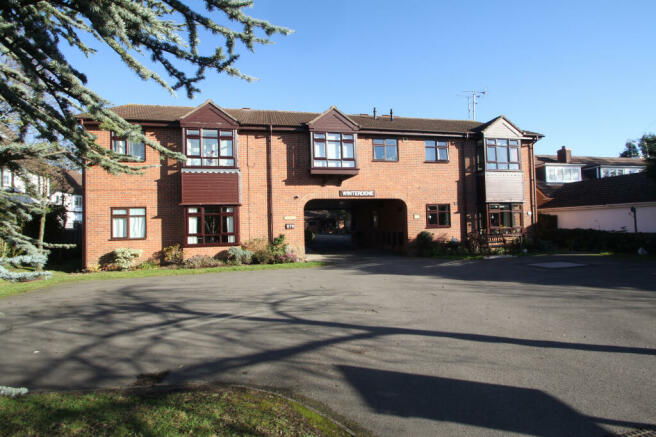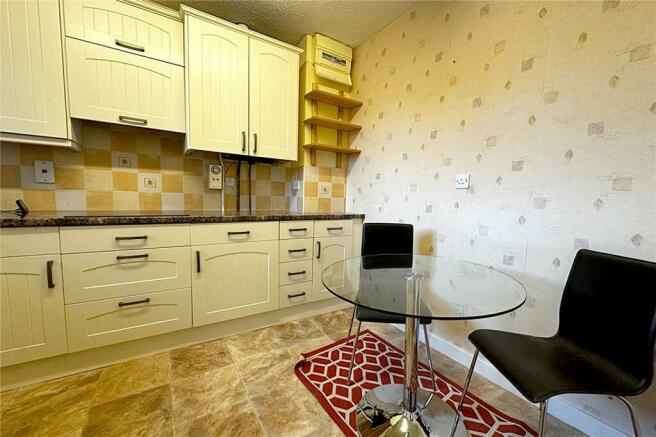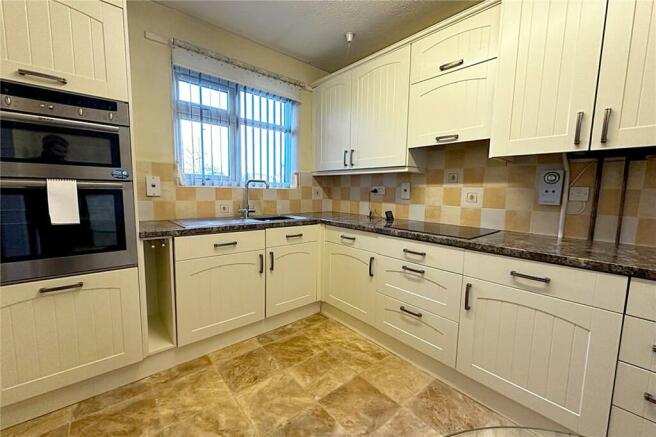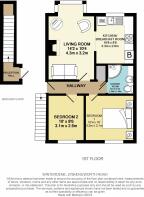Kenilworth Road, Balsall Common, Coventry, CV7

- PROPERTY TYPE
Maisonette
- BEDROOMS
2
- BATHROOMS
1
- SIZE
Ask agent
Key features
- 2 bedroom, 1st floor retirement apartment for over 58's
- Central village location
- Own private access on ground floor
- Spacious living room with bay window
- Kitchen Breakfast with integrated appliances
- Two good sized bedrooms
- Modern shower room with vanity storage
- Communal gardens and parking
- Gas central heating
- No upward chain
Description
A spacious, two bedroom retirement apartment/maisonette having the benefit of own private entrance on the ground floor with stairs leading up to the main accommodation, having a stair lift should you need it.
Min age 58 years of age.
Set in a peaceful retirement development having a number of bungalows and apartments with communal gardens and parking. Located within a few minutes walk of the village centre with all amenities on hand. Close to village library, dentist, opticians and vets plus the village medical centre in easy reach. With local supermarkets on hand too-Co-op, Tesco's, Waitrose, Sainsburys, butchers etc then this location is conveniently placed.
The accommodation comprises of entrance stairway leading to hallway having airing cupboard, two good sized bedrooms with views over rear gardens, modern spacious shower room, living room with bay window leading into the kitchen/breakfast space being well equipped with modern fitted appliances and space for a breakfast table.
APPROACH
The development is set back from the road side with a tunnel passge to the rear communal gardens and parking, where the entrance to this property is at the rear, convenient to your car.
The communal gardens and aprking serve residents and guests.
HALLWAY
Having the benefit of own private entrance with intercom system. The stairs lead you up to the apartment. Once you arrive at the top to the main hallway you have access to bedrooms, shower room and living room. The hallway has an airing cupboard and loft access. The hallway is carpeted and has central heating radiator.
LIVING ROOM
A spacious, bright and airy living room having a feature bay window being double glazed where you can enjoy watching the world go by. Neutral in its style with carpets. A focal electric fire and radiator to keep you warm. There is also T.V and sky connection point plus telephone point too. A very relaxing space, plenty of room for your sofa, chairs and media centre, perfect for relaxing or accommodating friends and family when they visit. The living room gives access into the kitchen/breakfast room.
KITCHEN BREAKFAST
A spacious kitchen/breakfast area having abundance of cream shaker-style wall and base units with contrasting marble-effect work surfaces. Benefiting from integral appliances to include a recently installed NEFF double oven and grill and NEFF electric 4 ring hob with extractor hood over. The sink is placed perfectly with a view out over the front gardens. The kitchen offers a space for your breakfast table, double glazed window, vinyl tile-effect flooring and central heating radiator. The kitchen is home to the Worcester combination boiler which we are advised was installed in 2013.
SHOWER ROOM
A bright and modern presented shower room having plenty of storage with cream shaded vanity units. A large corner shower unit with electric Triton shower. Modern W.C and washbasin blending into the vanity units. The shower room offers heated chrome towel rail, wall tiles with lighting and extractor fan.
BEDROOM ONE
A spacious bedroom set to the rear of the home offering a window over looking the rear communal garden, neutrally presented with carpets, mid-height power sockets and central heating radiator. Plenty of room here for your bed and wardrobes.
BEDROOM TWO
This flexible room is neutrally presented with contrasting carpets, mid-height power sockets with central ceiling light. This room works well either as a guest bedroom, perhaps when grandchildren come to stay or ideal for study use. Window offers view over the rear garden.
FURTHER INFORMATION
We are advised this property is leasehold, with a service charge of £2169.64 fro period 2025/2026 which is managed by Retirement Lease Housing Association. We are advised there are 88 years remaining on the lease. Please seek confirmation from your legal representative. For further information please contact our offices. Please note additional fees could be incurred for items such as leasehold packs.
The property offers part double glazing and gas centrally heated with a Worcester boiler installed in May 2013. We are advised the council tax is payable to Solihull MBC. We are advised that there is communal parking.
EPC- The full EPC report can be obtained from the agent upon request.
Ginger have not checked appliances nor have we seen sight of any building regulations or planning permissions. You should take guidance from your legal representative before purchasing any property.
Room sizes and property layout are presented in good faith as a guide only. Although we have taken every step to ensure the plans are as accurate as possible, you must rely on your own measurements or those of your surveyor. Not every room is accounted for when giving the total floor space. Dimensions are generally taken at the widest points.
All information we provide is in good faith and as a general guide to the property. Details have been verified by the sellers.
Brochures
Particulars- COUNCIL TAXA payment made to your local authority in order to pay for local services like schools, libraries, and refuse collection. The amount you pay depends on the value of the property.Read more about council Tax in our glossary page.
- Band: C
- PARKINGDetails of how and where vehicles can be parked, and any associated costs.Read more about parking in our glossary page.
- Yes
- GARDENA property has access to an outdoor space, which could be private or shared.
- Ask agent
- ACCESSIBILITYHow a property has been adapted to meet the needs of vulnerable or disabled individuals.Read more about accessibility in our glossary page.
- Ask agent
Kenilworth Road, Balsall Common, Coventry, CV7
Add an important place to see how long it'd take to get there from our property listings.
__mins driving to your place
Get an instant, personalised result:
- Show sellers you’re serious
- Secure viewings faster with agents
- No impact on your credit score
Your mortgage
Notes
Staying secure when looking for property
Ensure you're up to date with our latest advice on how to avoid fraud or scams when looking for property online.
Visit our security centre to find out moreDisclaimer - Property reference GBC190025. The information displayed about this property comprises a property advertisement. Rightmove.co.uk makes no warranty as to the accuracy or completeness of the advertisement or any linked or associated information, and Rightmove has no control over the content. This property advertisement does not constitute property particulars. The information is provided and maintained by Ginger, covering Solihull, Balsall Common & Coventry. Please contact the selling agent or developer directly to obtain any information which may be available under the terms of The Energy Performance of Buildings (Certificates and Inspections) (England and Wales) Regulations 2007 or the Home Report if in relation to a residential property in Scotland.
*This is the average speed from the provider with the fastest broadband package available at this postcode. The average speed displayed is based on the download speeds of at least 50% of customers at peak time (8pm to 10pm). Fibre/cable services at the postcode are subject to availability and may differ between properties within a postcode. Speeds can be affected by a range of technical and environmental factors. The speed at the property may be lower than that listed above. You can check the estimated speed and confirm availability to a property prior to purchasing on the broadband provider's website. Providers may increase charges. The information is provided and maintained by Decision Technologies Limited. **This is indicative only and based on a 2-person household with multiple devices and simultaneous usage. Broadband performance is affected by multiple factors including number of occupants and devices, simultaneous usage, router range etc. For more information speak to your broadband provider.
Map data ©OpenStreetMap contributors.




