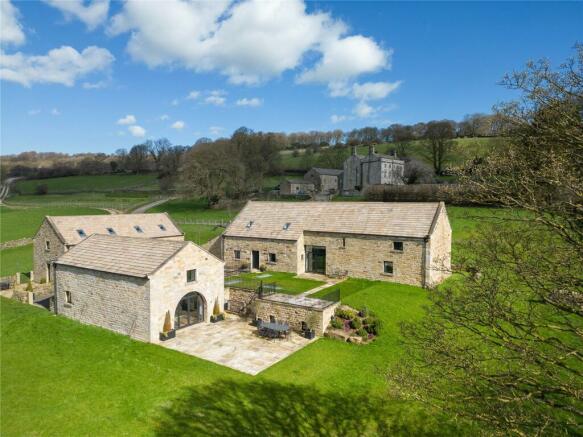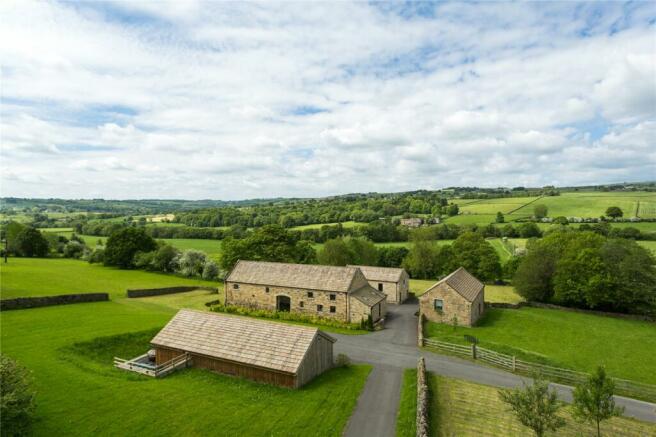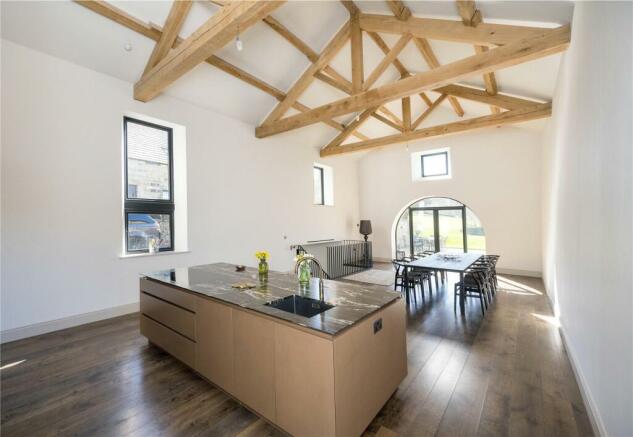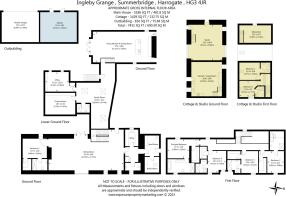
Summerbridge, Harrogate, North Yorkshire, HG3

- PROPERTY TYPE
Detached
- BEDROOMS
5
- BATHROOMS
5
- SIZE
5,186 sq ft
482 sq m
- TENUREDescribes how you own a property. There are different types of tenure - freehold, leasehold, and commonhold.Read more about tenure in our glossary page.
Freehold
Key features
- Exceptional conversion of linked period barns
- Beautiful hillside setting in an AONB
- Five bedrooms, five bathrooms
- Two bedroom guest cottage and adjacent studio
- Excellent eco credentials and fully upgraded infrastructure
- Separate garage block with 2 stables
- Gardens and grounds extending to around six acres
- Close to local shops and services
- EPC Rating = C
Description
Description
Ingleby Grange is an outstanding detached barn conversion, set in a tranquil hillside position encompassed by almost 6 acres of gardens and grounds. The property offers the very best of country living with a contemporary twist, many of the rooms boasting incredible views across the neighbouring Nidd valley, less than a mile from Summerbridge and just 10 miles from Harrogate Town Centre.
Having been meticulously and sympathetically remodelled and renovated by the current owners, using only the highest quality fixtures and fittings, the property is truly impeccable and showcases the best in modern architecture and insulation standards. Much of the property has the benefit of underfloor heating and smart lighting, and care has also been taken to maintain the original character and integrity of the buildings which still retain many of their original features. The property is wired for an integral sound system in the living room, kitchen, family room and terrace. There is an oil fired central heating and new wooden windows throughout.
The main house incorporates two original stone barns which have been skilfully and imaginatively connected via a purpose built lower ground floor set into the natural slope of the land, comprising a bright and spacious family room, cinema and guest bedroom or home office. On one side and occupying an entire barn, is a fabulous contemporary Roundhouse Design kitchen with large island and generous dining area with vaulted ceiling showcasing the striking oak 'A frame' trusses and a large picture window/doors framing some outstanding views. On the opposite side is a sizeable and versatile living space with feature fireplace at one end and reception area at the other, the entire space having a quality oak board flooring. Completing the ground floor are adjacent utility and boot rooms alongside the entrance and there is a ground floor bedroom suite.
An eye-catching bespoke staircase with solid oak treads and hand crafted steel balustrades leads down to the lower ground floor and rises to the first floor, where there are a further four double bedrooms, all with luxury en-suite bath/shower rooms, each with underfloor heating. In all the extensive accommodation is ideally suited to family living and entertaining.
Externally, the property is approached via a sweeping driveway guarded by an electrically operated five bar gate, beyond which the drive splits, one spur leading to a large parking area for several cars in front of the garage/stable block, the other leading down to the main house and cottage and studio where there is additional parking.
The garden wraps around the buildings and is laid predominantly to lawn with a large South and West facing sandstone patio leading from the kitchen flanked by a planted flower bed. The remainder of the land is made up of lawns and paddock area to the south and west bound by well maintained dry stone walls. The guest cottage and studio have designated garden areas, each with stunning views and on the western flank, close to the valley floor there is a timber breeze house perfect for entertaining.
Planning permission has been granted to incorporate the stone barn adjoining the cottage to create a three bedroom house (REF: ZC23/04067/FUL).
Location
Ingleby Grange is situated in the heart of Nidderdale, an Area of Outstanding Natural Beauty, close to the villages of Dacre (about two miles) and Summerbridge (about one mile), both with a range of local shops, pubs and a regular bus service.
The property is also well placed for access to the Spa town of Harrogate (about ten miles) and the market towns of Pateley Bridge (about four miles) and Skipton (about twenty miles), all with an excellent range of shops and services. The property is also within commuting distance to the business centres of Leeds (about twenty three miles) and Bradford (about twenty three miles) .
Harrogate benefits from rail links to York and Leeds which in turn have direct connections to London Kings Cross. Leeds Bradford International Airport is about several miles distant.
Please note all distances and travel times are approximate.
Square Footage: 5,186 sq ft
Acreage: 6 Acres
Brochures
Web DetailsParticulars- COUNCIL TAXA payment made to your local authority in order to pay for local services like schools, libraries, and refuse collection. The amount you pay depends on the value of the property.Read more about council Tax in our glossary page.
- Band: F
- PARKINGDetails of how and where vehicles can be parked, and any associated costs.Read more about parking in our glossary page.
- Yes
- GARDENA property has access to an outdoor space, which could be private or shared.
- Yes
- ACCESSIBILITYHow a property has been adapted to meet the needs of vulnerable or disabled individuals.Read more about accessibility in our glossary page.
- Ask agent
Summerbridge, Harrogate, North Yorkshire, HG3
NEAREST STATIONS
Distances are straight line measurements from the centre of the postcode- Harrogate Station7.2 miles
About the agent
Why Savills
Founded in the UK in 1855, Savills is one of the world's leading property agents. Our experience and expertise span the globe, with over 700 offices across the Americas, Europe, Asia Pacific, Africa, and the Middle East. Our scale gives us wide-ranging specialist and local knowledge, and we take pride in providing best-in-class advice as we help individuals, businesses and institutions make better property decisions.
Outstanding property
We have been advising on
Notes
Staying secure when looking for property
Ensure you're up to date with our latest advice on how to avoid fraud or scams when looking for property online.
Visit our security centre to find out moreDisclaimer - Property reference YOS200103. The information displayed about this property comprises a property advertisement. Rightmove.co.uk makes no warranty as to the accuracy or completeness of the advertisement or any linked or associated information, and Rightmove has no control over the content. This property advertisement does not constitute property particulars. The information is provided and maintained by Savills, York. Please contact the selling agent or developer directly to obtain any information which may be available under the terms of The Energy Performance of Buildings (Certificates and Inspections) (England and Wales) Regulations 2007 or the Home Report if in relation to a residential property in Scotland.
*This is the average speed from the provider with the fastest broadband package available at this postcode. The average speed displayed is based on the download speeds of at least 50% of customers at peak time (8pm to 10pm). Fibre/cable services at the postcode are subject to availability and may differ between properties within a postcode. Speeds can be affected by a range of technical and environmental factors. The speed at the property may be lower than that listed above. You can check the estimated speed and confirm availability to a property prior to purchasing on the broadband provider's website. Providers may increase charges. The information is provided and maintained by Decision Technologies Limited. **This is indicative only and based on a 2-person household with multiple devices and simultaneous usage. Broadband performance is affected by multiple factors including number of occupants and devices, simultaneous usage, router range etc. For more information speak to your broadband provider.
Map data ©OpenStreetMap contributors.





