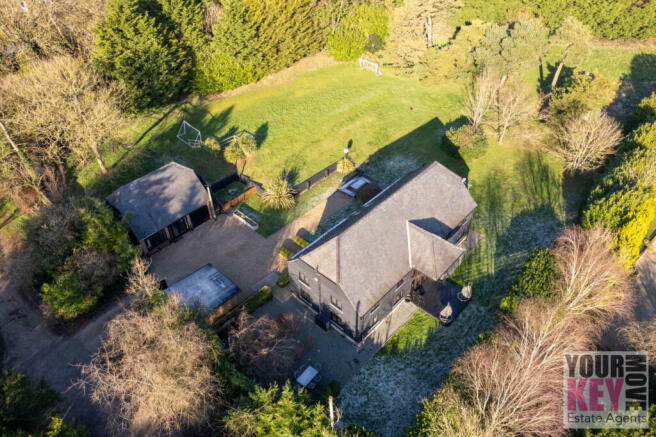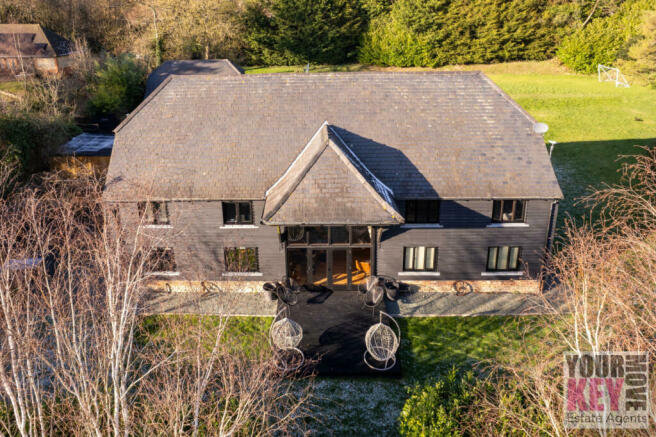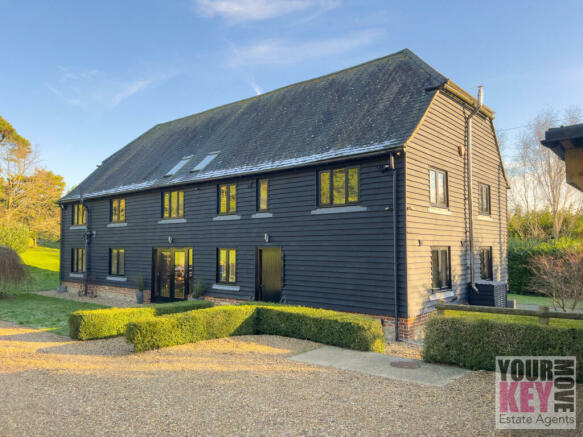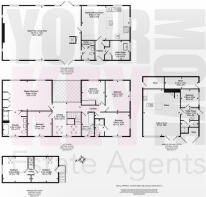Gibraltar Lane, Hawkinge, Folkestone, Kent CT18 7AE

- PROPERTY TYPE
Detached
- BEDROOMS
5
- BATHROOMS
3
- SIZE
Ask agent
- TENUREDescribes how you own a property. There are different types of tenure - freehold, leasehold, and commonhold.Read more about tenure in our glossary page.
Freehold
Key features
- Impressive Detached Converted Kent Barn
- Five Bedrooms
- Detached 2 Storey 2 Bedroom Annex
- Huge 1.3 Acre Plot Of Land
- Driveway For 10 Vehicles
- Wooden Car Port
- Very Large Open Plan lounge
- Fabulous Original Features
- Beautiful Kitchen & Bathrooms
- Very Rare Opportunity
Description
Folkestone estate agents Your Key Move are absolutely delighted to bring to market this amazing CHAIN FREE property in an elevated position, giving distant sea views while being perfectly secluded in an area of Outstanding Natural Beauty.
So where do we even start to try and describe this property. Well let's take you on a little descriptive journey.
As you drive up the little lanes in the pretty countryside nestling on the outskirts of Hawkinge you pull into Gibralter lane. It's here where you realise you are en-route to something very special indeed, given the fantastic panoramic far reaching views and surrounding fields. When you reach the end of this private lane you come to a woodland oasis where you will find the front electric gates surrounded by tall hidden hedges. When the gates swing open your breath will be taken away, as before your eyes you will see the most wonderful large Barn on your right with lush landscaped gardens on all sides. Driving into the large gravel driveway you will be spoilt for choice as for where to park, as there is room for around ten vehicles including a covered wooden carport. You will also notice right opposite the looming figure of the Barn a large detached annex on your left (we will come onto that a bit later on).
This Barn is believed to date from circa 1880 and was renovated to create an excellent contemporary living. The elevations are of blackened weatherboarding on a brick and stone plinth beneath a hipped slate roof. Particular features include warm underfloor heating, sealed unit double glazing with part, full height double glazing to the rear, together with a beautifully fitted kitchen/breakfast room with an electric cooker.
Now then, let's head inside this beauty of a property.
From the driveway side of the barn you have two entrances in, but let's start with the main entrance which leads into the enormous 35ft open plan living area. This room is wondrous. The shear size and finish will dazzle, from the solid oak flooring and low brick walls to the splendid wooden beams and huge windows on the far side, you will definitely be amazed. But that's not to say that this is not also a cosy place. The lounge area sits perfectly under a lower roof to the other side of this room meaning it gives a feeling of warmth and comfort. In perfect contrast the second living area benefits from the high open ceiling and those fantastic wooden beams cascading down on all sides. The way the stairs go up to the cleverly elevated walk way up above work perfectly. Then there are the gigantic glass windows surrounding the patio double doors which really do bring the outside in. Stepping through those doors onto the south facing decking area really does bring home how special a room this is.
Let's go back inside and from here though and through the door which leads to the kitchen. You're first greeted by the dining area which extends past a lovely island unit into the light and airy kitchen. The way this open plan area works so well is how it adds a perfectly harmonised entertaining area to the impressive living room we have just come from. Entertaining or just general family daily life will feel perfectly balanced in this superb open plan kitchen.
From the kitchen there is a hallway with a good sized utility room and several storage cupboards leading off it before a door takes you back outside to the front gravel driveway.Before we head upstairs, just a mention that there is a handy downstairs cloakroom and airing cupboard off the downstairs living area.
When you reach the top of the stairs you have the most amazing views out of those huge windows and might be forgiven from initially not noticing the superb glass panels and wooden railings with that amazing built in glass aquarium. How about that. The landing area doubles up as a natural gap between the upstairs areas whilst also serving as an an inspiring home office area. So to one side you have the grandest of master bedrooms, with an abundance of those fabulous wooden ceiling beams, ample built in wardrobe space and a to die for modern en-suite shower and bath room. To complete this side is another of the five bedrooms which is accessed directly from the landing so as to provide complete privacy to the master bedroom. On the opposite side you have another three double bedrooms (one with en-suite) and a family bathroom. All of these rooms benefit greatly from the splendid original features and well as the impeccable taste and finish the whole house oozes with.
Outside there is what use to be the double garaging and office building. This building has now been converted into a fully self contained annex, with modern open plan lounge and kitchen area, a utility room, bedroom, bathroom and three different store rooms. Upstairs are another two bedrooms with direct access also from the outside stairwell.
The beautifully matured landscaped gardens are mainly laid to lawn with mature trees including Hawthorn and Scotts pines. The garden gently slopes giving distant sea views in places whilst providing large areas for any outside recreational needs. In fact the owners have had marques erected for special events which gives an indication of how useful these large spaces can be. There are several outbuildings for storage and also several gravelled dining areas around the Barn, where those alfresco meals and summers drinks can be enjoyed to the fullest.
Additional to note:
Services are mains water and electricity; Private drainage system; Oil fired domestic hot water and underfloor heating system; Solid oak flooring; 100% Wool carpets; Slate tiles in kitchen/hall/utility room; Dimmable down lighters; Decking; Grant Vortex external oil boiler; Fitted blinds included; 2 bed annexe with brand new hob/cooker/shower; Klargester alpha septic tank (1500 gallons); Underfloor water heating by Nuheat upstairs & downstairs.
- COUNCIL TAXA payment made to your local authority in order to pay for local services like schools, libraries, and refuse collection. The amount you pay depends on the value of the property.Read more about council Tax in our glossary page.
- Band: G
- PARKINGDetails of how and where vehicles can be parked, and any associated costs.Read more about parking in our glossary page.
- Driveway
- GARDENA property has access to an outdoor space, which could be private or shared.
- Yes
- ACCESSIBILITYHow a property has been adapted to meet the needs of vulnerable or disabled individuals.Read more about accessibility in our glossary page.
- Ask agent
Gibraltar Lane, Hawkinge, Folkestone, Kent CT18 7AE
NEAREST STATIONS
Distances are straight line measurements from the centre of the postcode- Channel Tunnel Terminal Station1.5 miles
- Folkestone West Station1.6 miles
- Folkestone Central Station1.8 miles
About the agent
YourKeyMove Limited, Folkestone
1-2 Rhodium Point, Hawkinge Business Park, Spindle Close, Hawkinge, Folkestone CT18 7TQ

Your Key Move Estate Agency is rated five stars on Google and Trustpilot for a reason.
We earned our impeccable reputation by always providing only the very best customer service, from valuation right through to completion.
Notes
Staying secure when looking for property
Ensure you're up to date with our latest advice on how to avoid fraud or scams when looking for property online.
Visit our security centre to find out moreDisclaimer - Property reference 13343. The information displayed about this property comprises a property advertisement. Rightmove.co.uk makes no warranty as to the accuracy or completeness of the advertisement or any linked or associated information, and Rightmove has no control over the content. This property advertisement does not constitute property particulars. The information is provided and maintained by YourKeyMove Limited, Folkestone. Please contact the selling agent or developer directly to obtain any information which may be available under the terms of The Energy Performance of Buildings (Certificates and Inspections) (England and Wales) Regulations 2007 or the Home Report if in relation to a residential property in Scotland.
*This is the average speed from the provider with the fastest broadband package available at this postcode. The average speed displayed is based on the download speeds of at least 50% of customers at peak time (8pm to 10pm). Fibre/cable services at the postcode are subject to availability and may differ between properties within a postcode. Speeds can be affected by a range of technical and environmental factors. The speed at the property may be lower than that listed above. You can check the estimated speed and confirm availability to a property prior to purchasing on the broadband provider's website. Providers may increase charges. The information is provided and maintained by Decision Technologies Limited. **This is indicative only and based on a 2-person household with multiple devices and simultaneous usage. Broadband performance is affected by multiple factors including number of occupants and devices, simultaneous usage, router range etc. For more information speak to your broadband provider.
Map data ©OpenStreetMap contributors.





