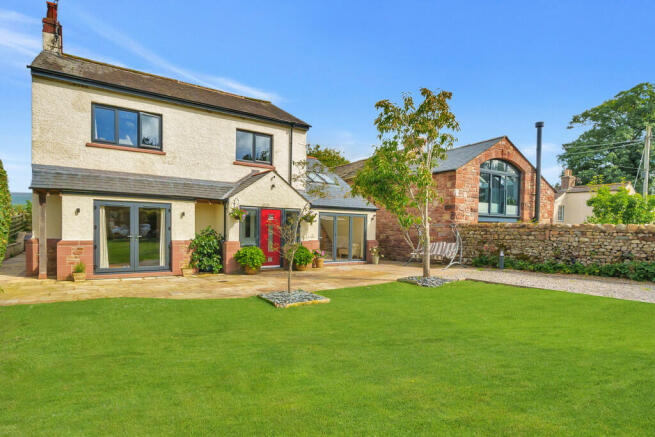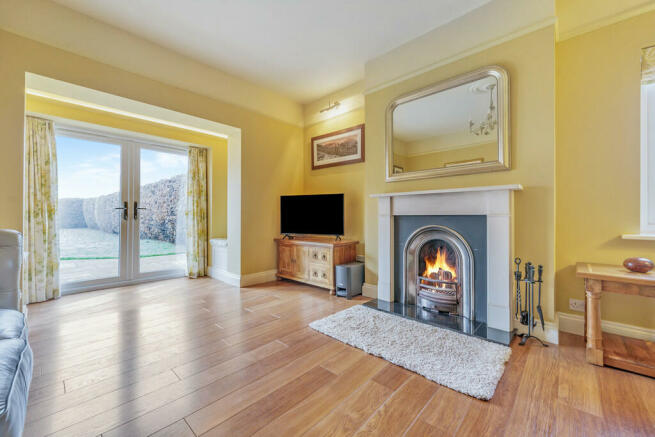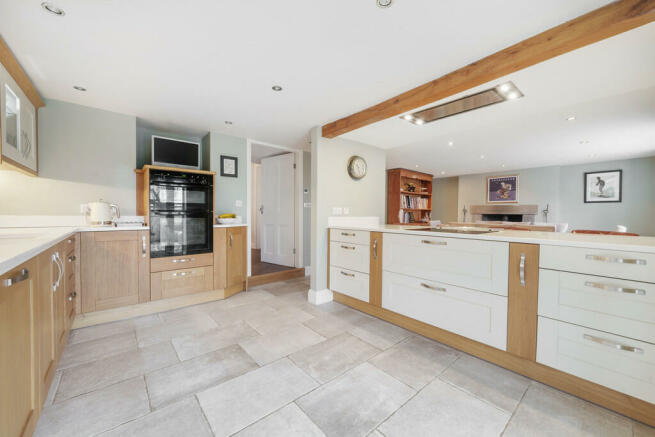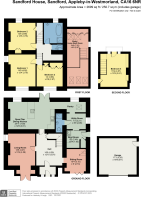Sandford House, Sandford, Appleby-in-Westmorland, Cumbria, CA16 6NR

- PROPERTY TYPE
Detached
- BEDROOMS
4
- BATHROOMS
2
- SIZE
Ask agent
- TENUREDescribes how you own a property. There are different types of tenure - freehold, leasehold, and commonhold.Read more about tenure in our glossary page.
Freehold
Key features
- Outstanding generously extended and superbly upgraded detached period house
- Open rural rear outlook to the Pennines
- Delightful traditional village setting under five miles from Appleby
- Immaculately presented and tastefully appointed accommodation
- Four bedrooms and two luxury bath / shower rooms
- Living room, sitting room and first floor study
- Impressive fully fitted open plan dining kitchen
- Mature gardens
- Garage and on-site parking spaces
- Viewing highly recommended
Description
An outstanding generously extended and superbly upgraded detached four bedroom period house enjoying a delightful traditional village setting with an open rural rear outlook to the Pennines and providing an immaculate standard of tastefully appointed accommodation. Internal viewing is highly recommended.
Located under five miles south east of Appleby and one mile from Warcop with convenient direct access from the A66, Sandford is a charming historic village with a village hall and the Sandford Arms, a popular public house. It is close to the Lake District National Park, the Westmorland Dales and the Yorkshire Dales.
Accommodation
Ground Floor:
Entrance Porch
Entrance Hall 14' 5" x 12' 10" (4.39m x 3.91m)
With period style radiator, under stairs cupboard.
Living Room 14' 8" x 13' 4" (4.47m x 4.06m)
With front bay including patio doors, feature open fireplace with surround and marble hearth, period style radiator.
Sitting Room 10' 4" x 9' 0" (3.15m x 2.74m)
With front bi-fold doors, roof windows, stairs leading to mezzanine upper floor study / home work room with roof windows, built in cupboards.
Open Plan Dining Kitchen 24' 11" x 12' 6" (7.59m x 3.81m)
With an impressive bespoke range of oak fronted fitted base and wall units including silestone work surfaces and upstands, pelmet lighting, glazed display cabinets with integral lighting, plate rack, undermounted sink with mixer tap, breakfast bar, integrated double oven, induction hob, ceiling inset extractor unit, dish washer, rear patio doors, feature sandstone fireplace and hearth with wood burning stove, adjoining larder room with roof window.
Utility Room 7' 3" x 6' 9" (2.21m x 2.06m)
With fitted base units, plumbing for washing machine.
Shower Room
With WC, vanity wash hand basin, shower cubicle, heated towel rail.
Boot Room 8' 2" x 6' 4" (2.49m x 1.93m)
With fitted base units, sink unit with rinser tap, heated towel rail, built in cupboard, external door.
First Floor:
Landing
Bedroom One 14' 9" x 12' 4" (4.5m x 3.76m)
Front bedroom with windows to two elevations, radiator, range of built in wardrobes.
Bedroom Two 12' 8" x 12' 5" (3.86m x 3.78m)
Rear bedroom with radiator, built in cupboard.
Bedroom Three 12' 0" x 9' 9" (3.66m x 2.97m)
Front bedroom with radiator, period fireplace.
WC
With WC, wash hand basin, heated towel rail.
Bathroom
With roll top bath and shower mixer / filler attachment, vanity wash hand basin, shower cubicle, heated towel rail.
Second Floor:
Landing
Bedroom Four 15' 4" x 12' 6" (4.67m x 3.81m)
With radiator, Juliet balcony with glazed door.
Outside:
Extensive driveway entrance and on-site parking spaces, double garage with electric light, power and roller door, front paved patio and lawned garden with established trees, side pathways, rear landscaped garden with paved entertaining terrace, steps leading to gravel surfaced area, Summer House and garden shed.
Services
Mains water, electricity and drainage. Oil central heating to radiators and under floor heating to most parts of the ground floor.
Tenure
Freehold.
Council Tax
Band E.
Viewing
By appointment with Hackney and Leigh's Penrith office.
Directions
From the A66 take the turning where signposted to Sandford and proceed under the railway bridge and then turn right. Proceed into the village and past the public house. The property is situated on the right after passing the former chapel.
Price
£550,000 are invited.
- COUNCIL TAXA payment made to your local authority in order to pay for local services like schools, libraries, and refuse collection. The amount you pay depends on the value of the property.Read more about council Tax in our glossary page.
- Band: E
- PARKINGDetails of how and where vehicles can be parked, and any associated costs.Read more about parking in our glossary page.
- Yes
- GARDENA property has access to an outdoor space, which could be private or shared.
- Yes
- ACCESSIBILITYHow a property has been adapted to meet the needs of vulnerable or disabled individuals.Read more about accessibility in our glossary page.
- Ask agent
Sandford House, Sandford, Appleby-in-Westmorland, Cumbria, CA16 6NR
NEAREST STATIONS
Distances are straight line measurements from the centre of the postcode- Appleby Station3.9 miles
About the agent
Hackney & Leigh have been specialising in property throughout the region since 1982. Our attention to detail, from our Floorplans to our new Property Walkthrough videos, coupled with our honesty and integrity is what's made the difference for over 30 years.
We have over 50 of the region's most experienced and qualified property experts. Our friendly and helpful office team are backed up by a whole host of dedicated professionals, ranging from our valuers, viewing team to inventory clerk
Notes
Staying secure when looking for property
Ensure you're up to date with our latest advice on how to avoid fraud or scams when looking for property online.
Visit our security centre to find out moreDisclaimer - Property reference 100251028404. The information displayed about this property comprises a property advertisement. Rightmove.co.uk makes no warranty as to the accuracy or completeness of the advertisement or any linked or associated information, and Rightmove has no control over the content. This property advertisement does not constitute property particulars. The information is provided and maintained by Hackney & Leigh, Penrith. Please contact the selling agent or developer directly to obtain any information which may be available under the terms of The Energy Performance of Buildings (Certificates and Inspections) (England and Wales) Regulations 2007 or the Home Report if in relation to a residential property in Scotland.
*This is the average speed from the provider with the fastest broadband package available at this postcode. The average speed displayed is based on the download speeds of at least 50% of customers at peak time (8pm to 10pm). Fibre/cable services at the postcode are subject to availability and may differ between properties within a postcode. Speeds can be affected by a range of technical and environmental factors. The speed at the property may be lower than that listed above. You can check the estimated speed and confirm availability to a property prior to purchasing on the broadband provider's website. Providers may increase charges. The information is provided and maintained by Decision Technologies Limited. **This is indicative only and based on a 2-person household with multiple devices and simultaneous usage. Broadband performance is affected by multiple factors including number of occupants and devices, simultaneous usage, router range etc. For more information speak to your broadband provider.
Map data ©OpenStreetMap contributors.




