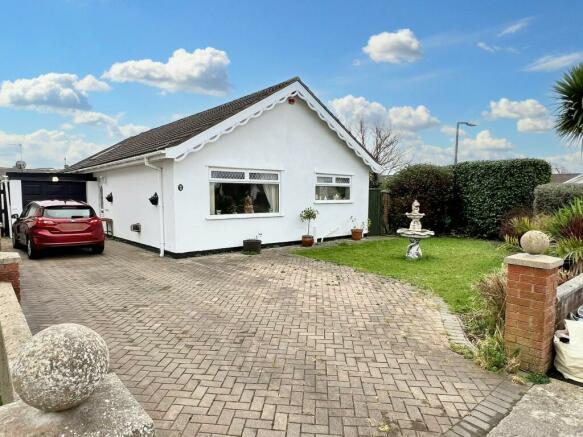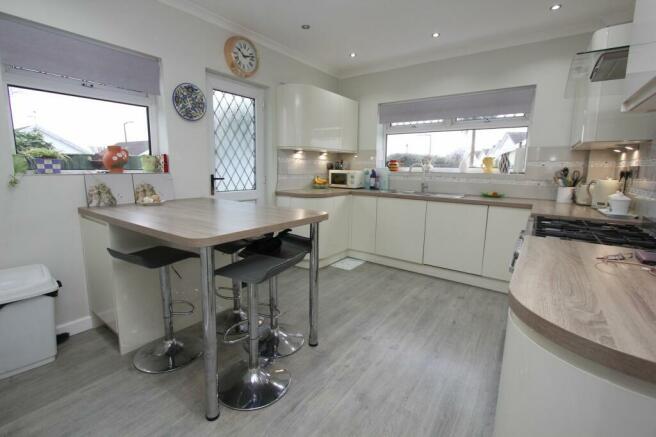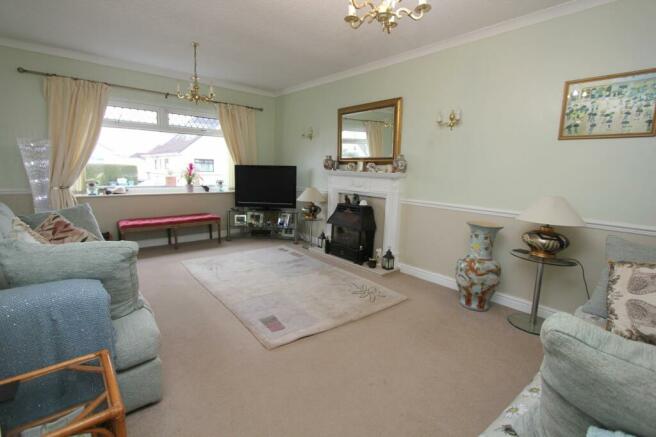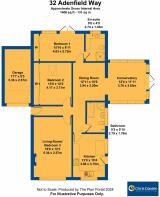
Adenfield Way, Rhoose, CF62

- PROPERTY TYPE
Detached Bungalow
- BEDROOMS
3
- BATHROOMS
2
- SIZE
Ask agent
- TENUREDescribes how you own a property. There are different types of tenure - freehold, leasehold, and commonhold.Read more about tenure in our glossary page.
Freehold
Key features
- ENVIABLY POSITIONED DETACHED BUNGALOW
- VERSATILE ACCOMMODATION
- 2/3 BEDROOMS; 2/3 RECEPTIONS; CONSERVATORY
- STYLISH WREN KITCHEN/BREAKFAST ROOM
- BATHROOM PLUS SEPARATE EN-SUITE
- MANAGEABLE GARDENS WITH LAWN AND PATIO
- DRIVE, GARAGE, UTILITY AND LARGE WORKSHOP
- EPC RATING C79
Description
Outside, the property offers manageable and exceptionally private gardens with a lush lawn and a patios, providing the perfect setting for outdoor activities and al fresco dining. A dwarf brick wall with pillars adds an elegant touch to the exterior.
In addition, the property comes complete with a drive providing off-road parking for up to 4 vehicles and garage. There is also a utility area and a large detached workshop, perfect for those with hobbies or a need for extra storage. Access to the garage and workshop can be reached through the rear garden or via a wooden gate to a side area adjacent to the garage.
EPC Rating: D
Entrance Hall
Accessed via uPVC door with stained glass opaque glazing and matching side panel. The hallway is carpeted and has a coved ceiling and radiator. handy double coat style storage cupboard. Panelled doors give access to the living room, beautiful Wren kitchen, bathroom, bedroom two and the dining room, which in turn leads to the conservatory and bedroom one with it's en suite. Loft hatch. The loft is partly boarded and a ladder is provided for easy of access.
Living Room / Bedroom Three (3.73m x 5.94m)
A large carpeted reception room with front picture window. There is a coved ceiling and focal point of a period style fire place with marble back and hearth with coal effect gas fire inset. Radiator.
Kitchen (3.15m x 3.96m)
A beautifully re-fitted 'Wren' kitchen which comprises a comprehensive range of matching eye level and base units in cream and these are complemented by natural wood style work tops which have a one and a half bowl stainless steel sink unit inset. Integrated dish washer and refrigerator and a free standing range with 5 ring gas burner and double electric oven (will remain). This has a glass canopied extractor hood over. Smooth coved ceiling with 10 recessed spot lights. There are front and side windows plus uPVC door with opaque glazing which leads to the wrap around gardens. Easy wipe laminate style flooring. Panelled door to handy pantry storage cupboard. Peninsula style breakfast bar section. Stylish ceramic tiled splash backs with mosaic infills.
Bathroom (1.78m x 2.79m)
A white 'heritage' suite comprising close coupled WC, wash basin with vanity cupboard under, bath and quadrant shape fully tiled shower cubicle. There is a ceramic tile flooring and complementing tiled walls, splash backs and sill. opaque side window. Radiator and coved ceiling.
Bedroom Two (3.71m x 4.17m)
An excellent size carpeted double bedroom which has a triple width mirror fronted fitted wardrobe. Coved ceiling with eyeball spot lights, a Velux double glazed window and radiator.
Dining Room (3.2m x 3.94m)
Carpeted reception room with feature arch leading through to the large conservatory and a panelled door which leads to the main bedroom suite. Coved ceiling and radiator.
Conservatory (3.63m x 3.76m)
Very spacious, this carpeted area has uPVC windows and French doors leading to the gardens. Polycarbonate roof and wall mounted electric heater.
Bedroom One (2.72m x 4.83m)
A large carpeted double bedroom which has mirror fronted wardrobes along the width of one wall and these are excluded from the dimensions provided. Radiator plus electric heater. Rear uPVC window and French doors also accessing the rear garden (patio area). Coved ceiling and a panelled door leads to the en suite.
En Suite (1.45m x 2.74m)
This room comprises a white close coupled WC, wash basin with display space adjacent and vanity cupboard under, plus a fully tiled shower cubicle with mains powered shower inset. Coved ceiling with 6 recessed spot lights, radiator and opaque rear window. Fully ceramic tiled floor, walls, splash backs and sill.
Workshop (2.26m x 4.04m)
Block build and with power and lighting. Accessed via timber door and has a single glazed window. Great for general storage.
Garage (2.57m x 5.36m)
Accessed from the front via an up and over door. The garage is block built and has power and lighting. There is open door access to a utility section at the rear.
Utility (1.85m x 2.62m)
With further space for storage, wash machine, tumble dryer etc. A wooden door with double glazed panel leads to the rear garden.
Front Garden
Mainly laid to lawn and with planted borders. Dwarf brick wall with pillars.
Rear Garden
Side and rear garden. Off the kitchen there is a recently laid porcelain patio which has a secure wooden gate leading to the front. This leads to a level lawn with further planted sections to the rear of the property where there is a second recently laid porcelain patio. The side and rear gardens are enclosed by wall with fencing over to ensure privacy. From the rear garden there is access to a stand alone detached work shop and the garage / utility. A wooden gate leads to a side area adjacent to the garage.
Parking - Driveway
Block drive which provides off road parking for 4 vehicles and this leads to the side of the property and the garage.
Brochures
Brochure 1- COUNCIL TAXA payment made to your local authority in order to pay for local services like schools, libraries, and refuse collection. The amount you pay depends on the value of the property.Read more about council Tax in our glossary page.
- Band: D
- PARKINGDetails of how and where vehicles can be parked, and any associated costs.Read more about parking in our glossary page.
- Driveway
- GARDENA property has access to an outdoor space, which could be private or shared.
- Rear garden,Front garden
- ACCESSIBILITYHow a property has been adapted to meet the needs of vulnerable or disabled individuals.Read more about accessibility in our glossary page.
- Ask agent
Adenfield Way, Rhoose, CF62
NEAREST STATIONS
Distances are straight line measurements from the centre of the postcode- Rhoose Station0.8 miles
- Barry Station3.5 miles
- Barry Island Station4.0 miles
About the agent
Chris Davies Qualified Estate Agents is the largest independent estate agent in the Vale of Glamorgan and has been helping people to move home since 1989
Chris Davies is the only estate agent in Wales to insist on employing full-time qualified estate agents and letting agents. This superior standard of education coupled with over 30 years of experience, helps us to provide the finest property advice, answering the many questions that arise when selling or letting residential property.</
Industry affiliations



Notes
Staying secure when looking for property
Ensure you're up to date with our latest advice on how to avoid fraud or scams when looking for property online.
Visit our security centre to find out moreDisclaimer - Property reference 8c42bcba-15a5-4eb0-8dd8-bbb73c57e266. The information displayed about this property comprises a property advertisement. Rightmove.co.uk makes no warranty as to the accuracy or completeness of the advertisement or any linked or associated information, and Rightmove has no control over the content. This property advertisement does not constitute property particulars. The information is provided and maintained by Chris Davies Estate Agents, Rhoose. Please contact the selling agent or developer directly to obtain any information which may be available under the terms of The Energy Performance of Buildings (Certificates and Inspections) (England and Wales) Regulations 2007 or the Home Report if in relation to a residential property in Scotland.
*This is the average speed from the provider with the fastest broadband package available at this postcode. The average speed displayed is based on the download speeds of at least 50% of customers at peak time (8pm to 10pm). Fibre/cable services at the postcode are subject to availability and may differ between properties within a postcode. Speeds can be affected by a range of technical and environmental factors. The speed at the property may be lower than that listed above. You can check the estimated speed and confirm availability to a property prior to purchasing on the broadband provider's website. Providers may increase charges. The information is provided and maintained by Decision Technologies Limited. **This is indicative only and based on a 2-person household with multiple devices and simultaneous usage. Broadband performance is affected by multiple factors including number of occupants and devices, simultaneous usage, router range etc. For more information speak to your broadband provider.
Map data ©OpenStreetMap contributors.





