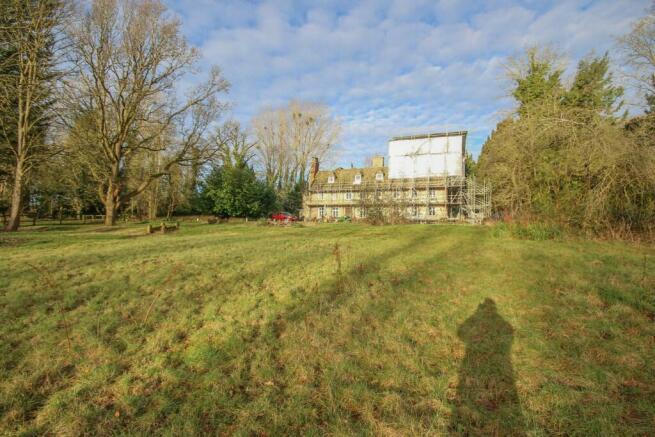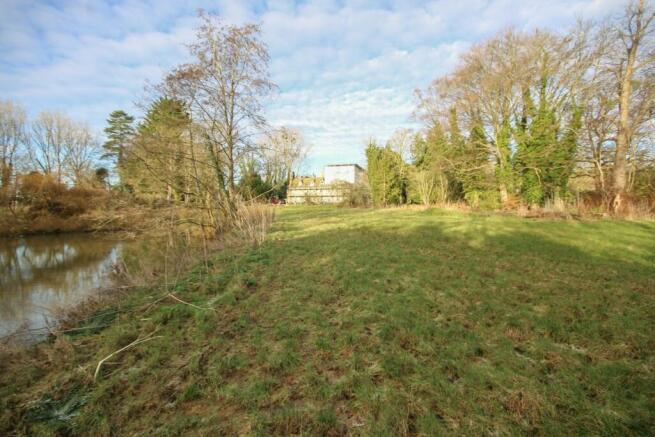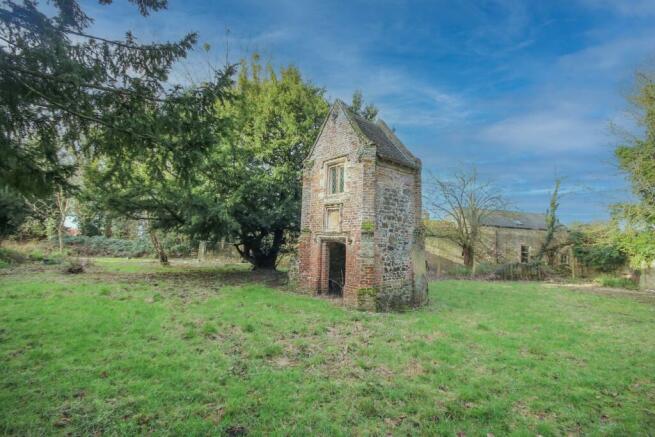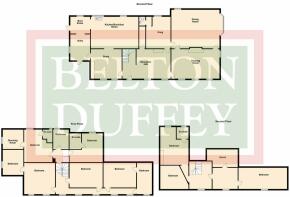Ely Road, Denver, PE38

- PROPERTY TYPE
Detached
- BEDROOMS
9
- BATHROOMS
5
- SIZE
Ask agent
- TENUREDescribes how you own a property. There are different types of tenure - freehold, leasehold, and commonhold.Read more about tenure in our glossary page.
Freehold
Description
AVAILABLE TO VIEW FROM 12TH FEBRUARY 2024 THROUGH THE SELLING AGENTS.
A substantial detached grade II* listed period residence in grounds of approximately 4.9 acres (s.t.s)with a grade II* listed Gate House, planning for Lodge and potential for further development (stpp). The property is a fine example of 16th Century and 18th Century architecture and is believed to have been constructed circa 1490-1520 in the main and subsequently altered in the 18th century. It was once part of the charming Ryston Estate for many years and believed to be the residence of Sir George William Manby, a close friend and associate of Lord Nelson.
The property is situated in a desirable village location and sought after leisure adjunct of Denver with 32 miles of foot paths, rivers, sluice, rowing, sailing, 3 caravan sites, 5 fishing venues, 2 Golf Courses, 3 Licenced premises and the historic Windmill.
A Certificate of lawful use or development reference no. 23/00694/LDE was granted 4th August 2023 relating to an approved Gatehouse reference 2/94/1894/F. Plans can be inspected at the agents office.
The vendors architect has provided an Indicative site plan showing new build properties and log cabins within the grounds overlooking the lake, all subject to planning permission and Heritage England approval.
Alternatively, the site has a wide range of possible uses (subject to planning permission) from events venue to up market Priory style clinic that could attract a range of buyers and any marketing should set out to do so. Few venues can offer undoubted Heritage with accessibility by road, river and rail and within a natural setting.
The property requires full renovation and briefly comprises Entrance Hall, Sitting Room, Dining Room, Snug/Office, Utility/Store, Study/Breakfast Room, Kitchen, Boot Room, Utility room, First Floor Accommodation, Master Bedroom, Ensuite Bathroom, Bedroom Two, Ensuite Bathroom, Dressing Room, Bedroom Three, Ensuite Bathroom, Bedroom Four, Bedroom Five, Bedroom Six, Family Bathroom, Second Floor Accommodation, Bedroom Seven, Bedroom Eight, Bedroom Nine. The accommodation is approximately 465 m2 (4998 sq.ft)
The property has extensive wooded grounds of approximately 4.9 acres (subject to survey) with various ponds and a 16th Century grade II* listed gate house, which has recently undergone a full refurbishment programme being partly funded by Historic England. According to an Historic England expert the property has an original capability Brown style garden layout from 1750, forming 5 Terraces from house in wide horseshoe down to the lake.
Denver is a village approximately 1 mile south of Downham Market and is located on the River Great Ouse being situated 14 miles south of King's Lynn. The village is popular with tourists with various recreation facilities including Denver Sluice, 3 caravan sites, 5 fishing venues, 2 Golf Courses, 3 Licenced premises, historic Windmill and is the National Cycle route 11 which connects Cambridge with King’s Lynn. Denver Sluice is the home of West Norfolk Rowing Club and Denver Sailing Club and is a popular location for pleasure boaters and for people just wanting to relax around the waterways. It is also on the Fen Rivers Way footpath which follow the River Great Ouse from King’s Lynn to Ely and then along the River Cam to Cambridge. There is also a Church, local store/post office, a highly regarded village school, public house, village hall, sports pavilion and sports field. Close by is Downham Market with its connection on the electrified King's Lynn to King's Cross railway line thus making it ideal for anyone wishing to commute to Ely, Cambridge or London, The train service from Downham Market to London takes on 1 hours 28 minutes
Borough Council King's Lynn & West Norfolk, King's Court, Chapel Street, King's Lynn, Norfolk, PE30 1EX. Tel .
Council Tax Band G
EPC - G.
RECEPTION HALL
6.77m x 4.36m (22' 3" x 14' 4")
DRAWING ROOM
6.84m x 4.19m (22' 5" x 13' 9") Window shutters, period fireplace, recessed bookshelves and ceiling cornice.
DINING ROOM
7.03m x 5.48m (23' 1" x 18' 0") High ceiling.
SNUG
4.27m x 4.48m (14' 0" x 14' 8")
CLOAKROOM
With low level WC.
KITCHEN
5.4m x 4.9m (17' 9" x 16' 1")
BOOT ROOM
2.85m x 2.7m (9' 4" x 8' 10")
UTILITY ROOM
3.65m x 2.89m (12' 0" x 9' 6")
FIRST FLOOR LANDING
MASTER BEDROOM
4.75m x 4.45m (15' 7" x 14' 7")
EN-SUITE BATHROOM
3.65m x 3.0m (12' 0" x 9' 10")
BEDROOM 2
4.58m x 4.18m (15' 0" x 13' 9")
EN-SUITE BATHROOM 2
3.65m x 3.0m (12' 0" x 9' 10")
DRESSING ROOM
2.85m x 2.77m (9' 4" x 9' 1")
BEDROOM 3
4.6m x 4.48m (15' 1" x 14' 8")
EN-SUITE BATHROOM 3
2.94m x 2.71m (9' 8" x 8' 11")
BEDROOM 4
4.69m x 3.58m (15' 5" x 11' 9")
BEDROOM 5
4.9m x 3.58m (16' 1" x 11' 9")
BEDROOM 6
4.16m x 2.3m (13' 8" x 7' 7")
FAMILY BATHROOM
3.60m x 2.46m (11' 10" x 8' 1")
SECOND FLOOR LANDING
BEDROOM 7
5.25m x 3.70m (17' 3" x 12' 2")
BEDROOM 8
4.14m x 2.61m (13' 7" x 8' 7")
BEDROOM 9
10.84m x 2.74m (35' 7" x 9' 0")
OUTSIDE
The property is set in established grounds of approximately 4.9 acres (subject to survey) and is accessed via its own private driveway leading up to the front entrance door. To the front of the property are extensive grounds which leading down to a small lake.
To the rear of the property, the northern boundary is enclosed by a high brick wall which screens the property from the road. There is also a listed gatehouse within the grounds.
Brochures
Brochure 1- COUNCIL TAXA payment made to your local authority in order to pay for local services like schools, libraries, and refuse collection. The amount you pay depends on the value of the property.Read more about council Tax in our glossary page.
- Ask agent
- PARKINGDetails of how and where vehicles can be parked, and any associated costs.Read more about parking in our glossary page.
- Yes
- GARDENA property has access to an outdoor space, which could be private or shared.
- Yes
- ACCESSIBILITYHow a property has been adapted to meet the needs of vulnerable or disabled individuals.Read more about accessibility in our glossary page.
- Ask agent
Energy performance certificate - ask agent
Ely Road, Denver, PE38
NEAREST STATIONS
Distances are straight line measurements from the centre of the postcode- Downham Market Station1.4 miles
About the agent
Here at Belton Duffey we have a passion for selling houses. We are proud of our independent heritage of over three decades and pride ourselves on our local knowledge and standing in the community. Our highly motivated and enthusiastic staff provide a courteous, professional service to both buyers and sellers alike using up-to-date technology alongside years of experience.
Our offices in King’s Lynn, Fakenham and Wells-next-the-Sea are in prominent central locations with web links acro
Industry affiliations



Notes
Staying secure when looking for property
Ensure you're up to date with our latest advice on how to avoid fraud or scams when looking for property online.
Visit our security centre to find out moreDisclaimer - Property reference 26764496. The information displayed about this property comprises a property advertisement. Rightmove.co.uk makes no warranty as to the accuracy or completeness of the advertisement or any linked or associated information, and Rightmove has no control over the content. This property advertisement does not constitute property particulars. The information is provided and maintained by Belton Duffey, Kings Lynn. Please contact the selling agent or developer directly to obtain any information which may be available under the terms of The Energy Performance of Buildings (Certificates and Inspections) (England and Wales) Regulations 2007 or the Home Report if in relation to a residential property in Scotland.
*This is the average speed from the provider with the fastest broadband package available at this postcode. The average speed displayed is based on the download speeds of at least 50% of customers at peak time (8pm to 10pm). Fibre/cable services at the postcode are subject to availability and may differ between properties within a postcode. Speeds can be affected by a range of technical and environmental factors. The speed at the property may be lower than that listed above. You can check the estimated speed and confirm availability to a property prior to purchasing on the broadband provider's website. Providers may increase charges. The information is provided and maintained by Decision Technologies Limited. **This is indicative only and based on a 2-person household with multiple devices and simultaneous usage. Broadband performance is affected by multiple factors including number of occupants and devices, simultaneous usage, router range etc. For more information speak to your broadband provider.
Map data ©OpenStreetMap contributors.




