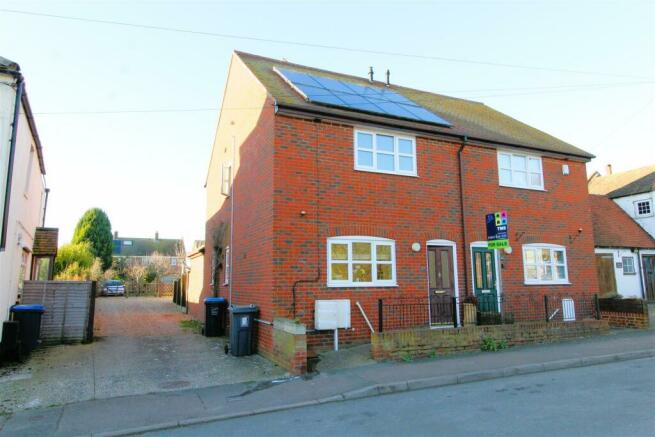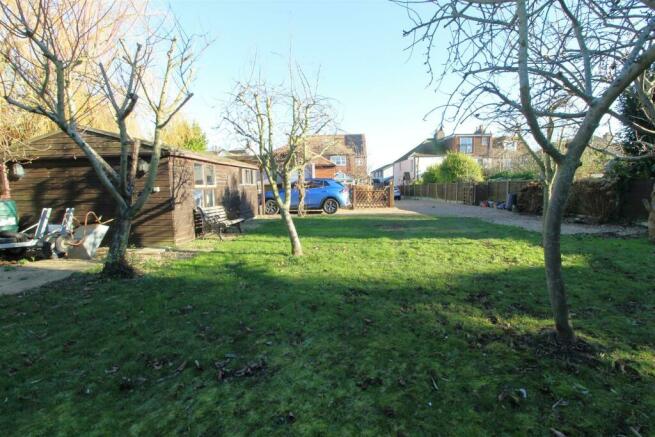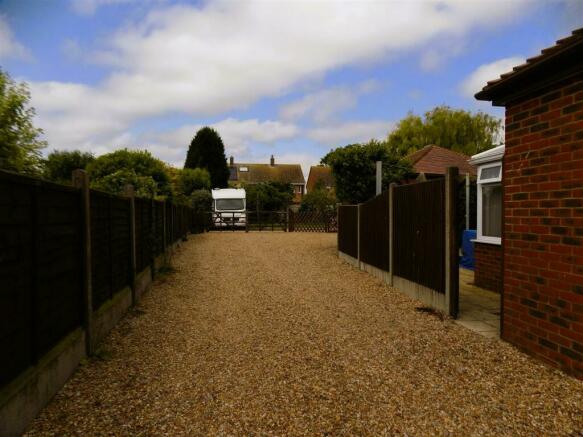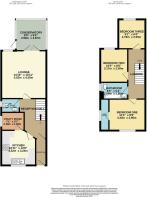
Tothill Street, Minster, Ramsgate

- PROPERTY TYPE
Semi-Detached
- BEDROOMS
3
- BATHROOMS
2
- SIZE
Ask agent
- TENUREDescribes how you own a property. There are different types of tenure - freehold, leasehold, and commonhold.Read more about tenure in our glossary page.
Freehold
Key features
- 3 BEDROOM SEMI PLUS LAND WITH CONSENT FOR ANOTHER PROPERTY
- ORCHARD LAND TO REAR WITH PLANNING PERMISSION FOR A 2 BEDROOM BUNGALOW.
- SOUGHT AFTER MINSTER VILLAGE
- PRIVATE REAR GARDEN
- 3 BATHROOMS
- INCOME GENERATING SOLAR PANELS
- UTILITY ROOM
- GARAGE, EXTENDED DRIVE AND OFF STREET PARKING
- CONSERVATORY
- THREE DOUBLE BEDROOMS
Description
We are delighted to market this traditional but versatile family home with the exciting addition of a large plot of land to the rear which has planning permission for a 2 bedroom bungalow. Alternatively the space is perfect as a beautiful extension of the property offering a natural garden or the opportunity for an office, gym, or annex, the area enjoys a variety of fruit trees including fig, apricot, apple and pear.
The house enjoys a spacious feel with a large entrance porch, hallway, cloakroom and kitchen. The separate utility room offers a further sink and plumbing for a washing machine. The lounge enjoys a feature fireplace and opens directly to the conservatory which provides additional space for a dining room with views over the paved garden.
To the first floor are 3 good sized bedrooms with an en suite shower to the main bedroom as well as a family bathroom. There is the the added benefit of a soft water installation. The property owns Solar Panels generating a tax free income of £800 last year!
This property enjoys a low maintenance rear garden, a garage and car port, as well as off street parking, plus that valuable bonus of the additional land/plot to the rear, which is accessed via the extended driveway. There is ample space to park a motorhome!
Historic Minster Village is full of charm but now has everything you would expect from a bustling Kent Village. There are lovely local shops, tea room & cafes, along with 2 local pubs and the mainline station which gives you direct access to London. Close by you will find Minster Primary School, St Augustine Golf Course and beautiful coastal walks on Pegwell Nature reserve and the Viking Coastal Trail.
The property could be let for £1400pcm whilst the land is developed.
Call TMS ESTATE Agents today to book your viewing, available 7 days a week.
Ground Floor -
Entrance Hall - 2.51 x 1.06 (8'2" x 3'5") - UPVC door, tiled floor, door to hallway
Hallway - 3.77 x 2.68 (12'4" x 8'9") - Tiled floor, stairs to first floor, radiator.
Cloakroom - 1.70 x 1.28 (5'6" x 4'2") - Frosted double glazed window to side, low flush W.C, pedestal wash hand basin, tiled floor, extractor, radiator.
Kitchen - 3.32 x 3.24 (10'10" x 10'7") - Double glazed window to front, range of wall, drawer and base units with breakfast bar, integrated gas hob and electric oven with extractor over, one an a half bowl stainless streel sink, space for fridge freezer, plumbed for dish washer and space for tumble dryer, radiator.
Utility Room - Frosted double glazed window to side, wall and base units, stainless steel sink and mixer taps, tiled floor.
Lounge - 4.53 x 4.25 (14'10" x 13'11") - Double glazed doors to conservatory and double glazed window to garden, tiled floor, Fire place with wooden surround and tiled hearth, inset electric fire, radiator .
Conservatory - 2.96 x 2.87 (9'8" x 9'4") - Brick built and double glazed with door to garden, tiled floor, ceiling fan, radiator.
First Floor -
Landing - Fitted carpet, access to loft, airing cupboard.
Bedroom 1 - 3.41 x 2.98 (11'2" x 9'9") - Double glazed window to front, fitted carpet, radiator.
En Suite Shower - Fully tiled shower cubicle, low flush W.C, pedestal wash hand basin, vinyl floor, heated towel rail, extractor.
Bedroom 2 - 3.17 x 2.84 (10'4" x 9'3") - Double glazed window to rear, fitted carpet, radiator.
Bedroom 3 - 2.78 x 2.55 (9'1" x 8'4") - Double glazed window to rear, fitted carpet, radiator.
Bathroom - 2.53 x 1.57 (8'3" x 5'1") - Frosted double glazed window to side, panelled bath with mixer taps and shower attachment, low flush W.C , vanity wash hand basin, vinyl floor, heated towel rail.
External -
Rear Garden - 8.44 x 4.82 (27'8" x 15'9") - Access directly from the conservatory, low maintenance, fully fenced, paved garden with side access for the garage. Please note, separate garden to rear.
Separate, Gated Land / Garden - 18.6 x 15.6 (61'0" x 51'2") - Space & PLANNING PERMISSION GRANTED for a 2 bedroom bungalow or the perfect space for building an office to work from home, yoga studio, gym or annex for relatives. Approximate measurements. Currently a beautiful, green, gated area with a work shop, greenhouse, shed and mature fruit trees.
Garage -
Car Port - Additional secure parking is available in the carport which is located in the separate gated garden.
Extended Driveway - An extended driveway leads to the separate gated garden.
Agent's Note - EPC - C & COUNCIL TAX - C
We understand from the vendor that the neighbouring property is allowed access via the driveway to their garage but they are not allowed to park on the drive. It is not a shared driveway as 42a owns the driveway.
Brochures
Tothill Street, Minster, RamsgateCouncil TaxA payment made to your local authority in order to pay for local services like schools, libraries, and refuse collection. The amount you pay depends on the value of the property.Read more about council tax in our glossary page.
Band: C
Tothill Street, Minster, Ramsgate
NEAREST STATIONS
Distances are straight line measurements from the centre of the postcode- Minster Station0.6 miles
- Birchington-on-Sea Station2.8 miles
- Westgate-on-Sea Station3.2 miles
About the agent
TMS Estate Agents, Kent
Kent Innovation Centre Millennium Way Thanet Reach Business Park Broadstairs CT10 2QQ

TMS Estate Agents
We are a family run, independent estate agency with a combined experience of 125 years in sales, lettings, property management and maintenance. As a company we enjoy being involved with the local community, supporting and sponsoring many events in Thanet.
Expert PeopleWe are a dedicated, highly skilled team who will give you a personal, tailor made service. Tell us what you want to achieve and we'll do our very best to make it h
Industry affiliations

Notes
Staying secure when looking for property
Ensure you're up to date with our latest advice on how to avoid fraud or scams when looking for property online.
Visit our security centre to find out moreDisclaimer - Property reference 32397975. The information displayed about this property comprises a property advertisement. Rightmove.co.uk makes no warranty as to the accuracy or completeness of the advertisement or any linked or associated information, and Rightmove has no control over the content. This property advertisement does not constitute property particulars. The information is provided and maintained by TMS Estate Agents, Kent. Please contact the selling agent or developer directly to obtain any information which may be available under the terms of The Energy Performance of Buildings (Certificates and Inspections) (England and Wales) Regulations 2007 or the Home Report if in relation to a residential property in Scotland.
*This is the average speed from the provider with the fastest broadband package available at this postcode. The average speed displayed is based on the download speeds of at least 50% of customers at peak time (8pm to 10pm). Fibre/cable services at the postcode are subject to availability and may differ between properties within a postcode. Speeds can be affected by a range of technical and environmental factors. The speed at the property may be lower than that listed above. You can check the estimated speed and confirm availability to a property prior to purchasing on the broadband provider's website. Providers may increase charges. The information is provided and maintained by Decision Technologies Limited. **This is indicative only and based on a 2-person household with multiple devices and simultaneous usage. Broadband performance is affected by multiple factors including number of occupants and devices, simultaneous usage, router range etc. For more information speak to your broadband provider.
Map data ©OpenStreetMap contributors.





