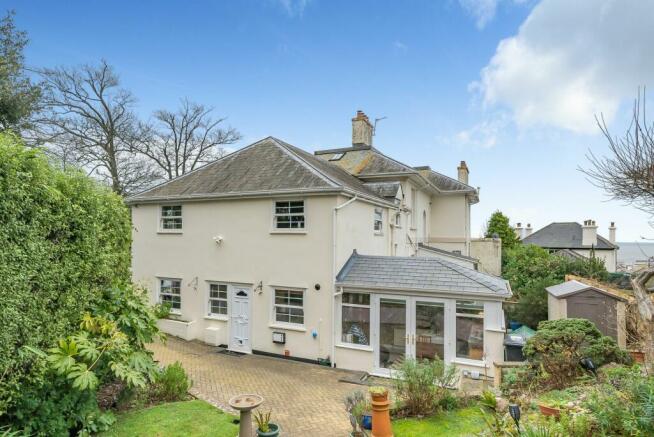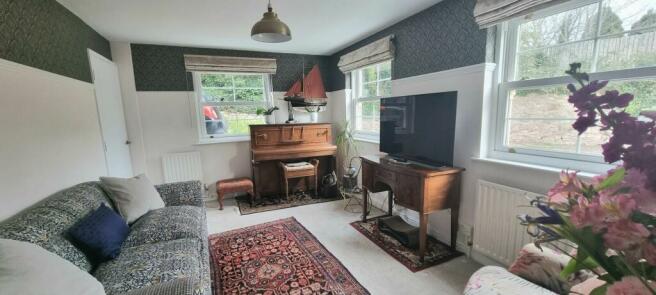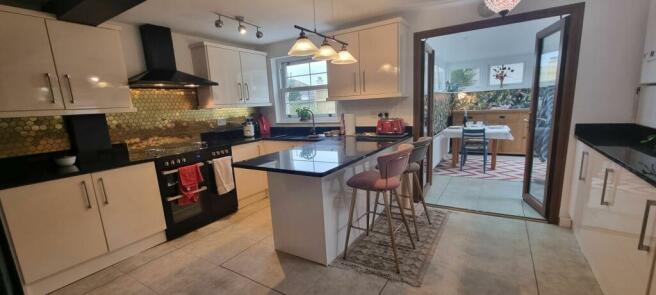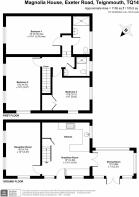Exeter Road, Magnolia House, TQ14

- PROPERTY TYPE
Semi-Detached
- BEDROOMS
3
- BATHROOMS
2
- SIZE
Ask agent
Key features
- UNIQUE THREE DOUBLE BEDROOM PROPERTY
- LARGE MODERN FITTED KITCHEN WITH CENTRE ISLAND
- STYLISH OPEN PLAN DINING EXTENSION FROM THE KITCHEN LEADING TO THE PICTURESQUE GARDEN
- ON DRIVE PARKING FOR TWO VEHICLES
- MODERN FITTED WET ROOM
- WELL MAINTAINED GARDENS AND RAISED DECKED AREA WITH SEA VIEWS
- WALKING DISTANCE TO TOWN CENTRE AND ALL LOCAL AMMENIATIES
- UPVC DOUBLE GLAZED SASH WINDOWS THROUGHOUT THE PROPERTY
- WELL MAINTAINED AND TASTEFULLY DECORATED THROUGHOUT
- MASTER BEDROOM WITH EN-SUITE FACILITY ON SEPARATE FLOOR OFFERING EXCLUSIVE LIVING
Description
The Lodge Magnolia House, a unique three-double-bedroomed, two bathroom property, stylish and well-presented. If you are looking for something away from the cookie-cutter style of housing developments, within easy walking distance of the town centre and seafront, this could be for you.
The Lodge, a ‘modern’ 1980’s wing to the side of this former Sea Captain’s villa set back from the Exeter Road in Teignmouth. Whilst the property is leasehold, there are over 984 years remaining, and each homeowner is also a freeholder. The management company is formed of the five owners and sets the rate for the service charge, currently £90 a month.
The property has been re-modelled to modern standards, and is now a light and welcoming home. All windows are double-glazed upvc, and there is private driveway parking for two vehicles for sole use of the Lodge. A well maintained mature raised garden providing sea views from the south-east facing spacious decked area. A communal garden is located at the southern end of Magnolia House.
Reception Room
4.7m x 3.05m
A light room with neutral décor, finished to a high specification.
Single radiator and larger radiator. Three double sockets and television point. Three large UPVC sash windows to the front and side of the property.
Kitchen/Breakfast Room
4.6m x 4.24m
The front door opens straight in to a modern fitted off white kitchen, copious amounts of storage space, feature splash back, range-style stove, and granite worktops. Centre island with additional cupboard and worktop space containing integrated appliances. (Slimline dishwasher [new 2023], washing machine [new 2023] and separate tumble Dryer). Gas-fired combi boiler was replaced in 2019. Large under stairs pantry area.
From the kitchen, stairs rise to the first floor, and a panelled door leads into the Sitting Room. Double doors open to the Dining Room. Four double sockets, not including those appointed for integrated appliances.
Dining Room
A stylish bright addition to the property is a modern dining room, finished to a high specification, vaulted ceiling, spotlights with dimmer switch, double doors open onto the patio / driveway, providing access and views over the garden and raised deck. Radiator and two double sockets.
Master Bedroom
5.79m x 3.33m
Master Bedroom
Single window with views towards the front. Three double sockets and radiator. Modern range of fitted wardrobes. The layout of the property enables this bedroom and its associated shower room to be for the exclusive use of the Master Bedroom if desired.
En-suite facility with open side glass panel walk-in shower with rainfall and lower shower attachment. Modern toilet and wall-mounted tall cupboard. Wash basin incorporated into a wall-hung vanity unit. Ladder radiator, shower point. Views out to The Ness and sea.
Bedroom Two
4.7m x 3.07m
A stylish double bedroom bright blank canvas decor with two windows to the front of the property and one to the side overlooking the drive. Radiator and three double sockets.
Bedroom Three
3.71m x 2.92m
Double bedroom overlooking the beautiful garden with two double sockets, radiator, and fitted cupboard.
Wet Room
Wet Room
Comprising fully tiled shower, and toilet and wash basin, ladder radiator. Side sea glimpse.
A further three steps lead up to the Master Bedroom with fitted wardrobes, and modern private shower-room off the same landing.
Garden
Block paved driveway for two cars, with a few steps up to a raised lawn and rockery area. Further steps lead to the very private raised deck area with slatted screening. The sun trap garden is well stocked with mature shrubs, and screened from the lane by the evergreen pittosporum hedge.
Tenure: Leasehold You buy the right to live in a property for a fixed number of years, but the freeholder owns the land the property's built on.Read more about tenure type in our glossary page.
GROUND RENTA regular payment made by the leaseholder to the freeholder, or management company.Read more about ground rent in our glossary page.
£0 per year
ANNUAL SERVICE CHARGEA regular payment for things like building insurance, lighting, cleaning and maintenance for shared areas of an estate. They're often paid once a year, or annually.Read more about annual service charge in our glossary page.
£1080
LENGTH OF LEASEHow long you've bought the leasehold, or right to live in a property for.Read more about length of lease in our glossary page.
983 years left
Energy performance certificate - ask agent
Council TaxA payment made to your local authority in order to pay for local services like schools, libraries, and refuse collection. The amount you pay depends on the value of the property.Read more about council tax in our glossary page.
Band: B
Exeter Road, Magnolia House, TQ14
NEAREST STATIONS
Distances are straight line measurements from the centre of the postcode- Teignmouth Station0.3 miles
- Dawlish Station2.6 miles
- Dawlish Warren Station4.2 miles
About the agent
Nexmove offer a new and modern approach to selling property.
A locally-owned independent agency located in the heart of Teignmouth who take pride and responsibility of looking after what is normally your greatest asset in the highest regard and continually work towards providing the pinnacle in estate agency services. Customers will experience a Gold Standard service from the first and last point of contact.
Branch Manager Rachael Malone, with over 30 years’ experience in customer
Industry affiliations

Notes
Staying secure when looking for property
Ensure you're up to date with our latest advice on how to avoid fraud or scams when looking for property online.
Visit our security centre to find out moreDisclaimer - Property reference 57e549f7-f74f-41b0-b095-794ad958bdc4. The information displayed about this property comprises a property advertisement. Rightmove.co.uk makes no warranty as to the accuracy or completeness of the advertisement or any linked or associated information, and Rightmove has no control over the content. This property advertisement does not constitute property particulars. The information is provided and maintained by Nexmove, Teignmouth. Please contact the selling agent or developer directly to obtain any information which may be available under the terms of The Energy Performance of Buildings (Certificates and Inspections) (England and Wales) Regulations 2007 or the Home Report if in relation to a residential property in Scotland.
*This is the average speed from the provider with the fastest broadband package available at this postcode. The average speed displayed is based on the download speeds of at least 50% of customers at peak time (8pm to 10pm). Fibre/cable services at the postcode are subject to availability and may differ between properties within a postcode. Speeds can be affected by a range of technical and environmental factors. The speed at the property may be lower than that listed above. You can check the estimated speed and confirm availability to a property prior to purchasing on the broadband provider's website. Providers may increase charges. The information is provided and maintained by Decision Technologies Limited. **This is indicative only and based on a 2-person household with multiple devices and simultaneous usage. Broadband performance is affected by multiple factors including number of occupants and devices, simultaneous usage, router range etc. For more information speak to your broadband provider.
Map data ©OpenStreetMap contributors.




