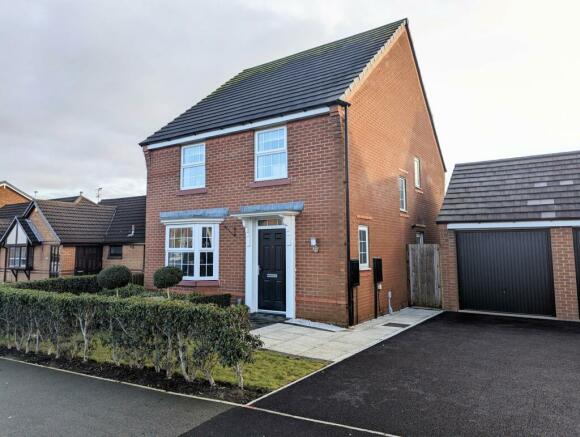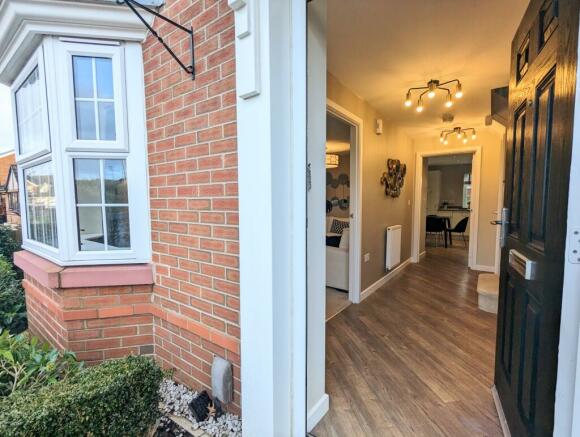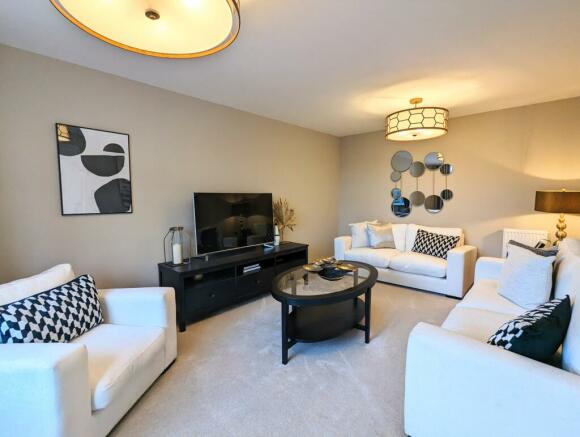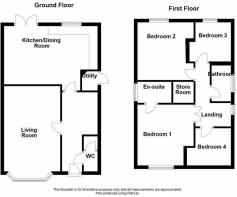
129 Folkestone Road, Southport, Merseyside, PR8 5PH

- PROPERTY TYPE
Detached
- BEDROOMS
4
- BATHROOMS
2
- SIZE
Ask agent
- TENUREDescribes how you own a property. There are different types of tenure - freehold, leasehold, and commonhold.Read more about tenure in our glossary page.
Ask agent
Key features
- Immaculate Show House
- Chain Free!
- Four Bed Detached Home
- Well Proportioned Bedrooms
- Ensuite
- Downstairs WC
- Utility Room
- Detached Garage
- EPC Rating : B
- Council Tax Band : TBC
Description
Anthony James are proud to present the "show home" on the new Kew development this home is an immaculate detached four bedroom family home. This fantastic family home sits proudly at the entrance of the latest Kew David Wilson development boasting excellent local amenities including shops, pubs & parks. Additional benefits include excellent transportation links & easy access to Southport Town Centre & surrounding countryside by car. A viewing is recommended to appreciate amazing brand new show home. Furniture package is available via separate negotiations.
The property briefly comprises to the downstairs of; entrance hallway, WC, bay fronted lounge, rear facing kitchen diner, side access utility room. To the first floor is a landing with large cloak cupboard, three double bedrooms (one with ensuite facilities), one single bedroom & family bathroom. Externally are manicured front and rear gardens with tarmac side driveway for two cars and detached garage. The property includes double glazing throughout & gas central heating whilst also meeting the latest energy efficiency standards.
Council Tax Band : TBC EPC Rating: B
Room details:
Ground Floor
Entrance Hallway: Laminate flooring with plaster painted walls, radiator, understairs cupboard & composite front door.
WC: Laminate flooring with plaster painted walls, small hand wash basin and flush button toilet, radiator, UPVC window and full sized cupboard housing the fuse board
Lounge: Neutral carpet, plaster painted walls, UPVC bay window, double radiator, TV aerial point
Kitchen Diner: Laminate flooring, plaster painted walls, fitted base and upper shaker style cabinets with quartz counter tops, inset sink, five ring gas burner hob, under cabinet lighting, full sized integrated dishwasher, integrated fridge freezer, extractor fan, electric oven, integrated microwave, UPVC window & UPVC french doors opening to the rear garden
Utility Room: Laminate flooring, plaster painted walls, fitted base and upper shaker style cabinets, laminate counters, combination boiler, radiator & side access UPVC door
First Floor
Bedroom One: Single front facing bedroom containing carpet, plaster painted walls, UPVC window, radiator & integrated wardrobes
Bedroom Two (Master Bedroom): Double front facing bedroom containing carpet, plaster painted walls, UPVC window, radiator, mirrored integrated wardrobes with access to en-suite
En-suite: Laminate flooring with plaster painted walls and tiles to wet areas, hand wash basin, flush button WC & large shower cubicle with thermostatic shower, heated towel rail & UPVC obscured window
Bedroom Three: Double Bedroom rear facing bedroom containing carpet, plaster painted walls, UPVC window, radiator & integrated wardrobes
Bedroom Four: Double Bedroom rear facing bedroom containing carpet, plaster painted walls, UPVC window, radiator & integrated wardrobes
Family Bathroom: Laminate flooring with plaster painted walls and tiles to wet areas, hand wash basin, flush button WC & bath, heated towel rail & UPVC obsured window
External
Front Garden Containing paving to front door with low level hedging and evergreen shrubs. Tarmac driveway located to side of property leading to garage & side gate
Rear Garden Containing paving from french doors along side of property, grass lawn, feather edged fencing & low level hedging with wooden decking.
Garage Located to the side of the property is a garage of brick built construction with concrete floor and manual up and over door.
This property is being sold Chain free!
Council TaxA payment made to your local authority in order to pay for local services like schools, libraries, and refuse collection. The amount you pay depends on the value of the property.Read more about council tax in our glossary page.
Ask agent
129 Folkestone Road, Southport, Merseyside, PR8 5PH
NEAREST STATIONS
Distances are straight line measurements from the centre of the postcode- Meols Cop Station1.1 miles
- Southport Station1.6 miles
- Birkdale Station1.7 miles
About the agent
Anthony James
Anthony James Estate Agents is owned and run by Mark and Lyn Cunningham who started the company in 2002, and sister Jacqui, Director of Sales and Lettings Marketing.
Our aim is to provide honest, professional advice, guiding our clients through every challenge in sales, lettings, commercial, block management and leasehold management.
Our goal is to achieve the best price sale or rental of your property
Industry affiliations


Notes
Staying secure when looking for property
Ensure you're up to date with our latest advice on how to avoid fraud or scams when looking for property online.
Visit our security centre to find out moreDisclaimer - Property reference S834278. The information displayed about this property comprises a property advertisement. Rightmove.co.uk makes no warranty as to the accuracy or completeness of the advertisement or any linked or associated information, and Rightmove has no control over the content. This property advertisement does not constitute property particulars. The information is provided and maintained by Anthony James Estate Agents, Southport. Please contact the selling agent or developer directly to obtain any information which may be available under the terms of The Energy Performance of Buildings (Certificates and Inspections) (England and Wales) Regulations 2007 or the Home Report if in relation to a residential property in Scotland.
*This is the average speed from the provider with the fastest broadband package available at this postcode. The average speed displayed is based on the download speeds of at least 50% of customers at peak time (8pm to 10pm). Fibre/cable services at the postcode are subject to availability and may differ between properties within a postcode. Speeds can be affected by a range of technical and environmental factors. The speed at the property may be lower than that listed above. You can check the estimated speed and confirm availability to a property prior to purchasing on the broadband provider's website. Providers may increase charges. The information is provided and maintained by Decision Technologies Limited. **This is indicative only and based on a 2-person household with multiple devices and simultaneous usage. Broadband performance is affected by multiple factors including number of occupants and devices, simultaneous usage, router range etc. For more information speak to your broadband provider.
Map data ©OpenStreetMap contributors.





