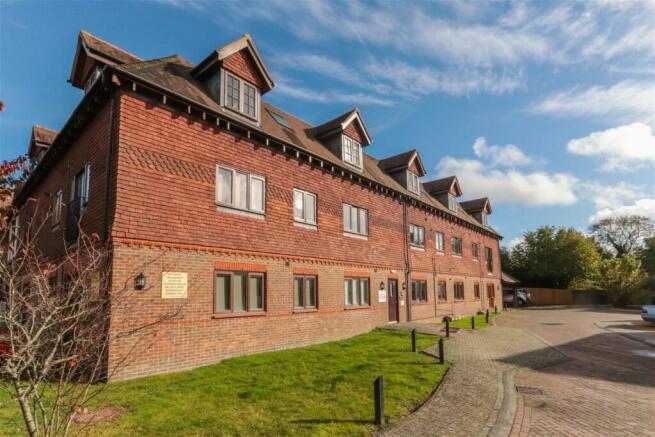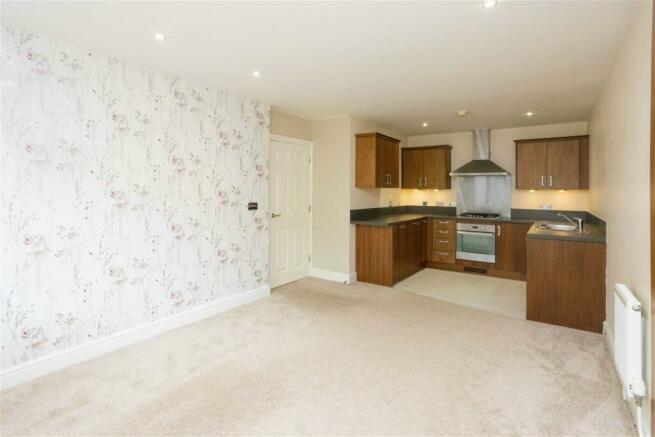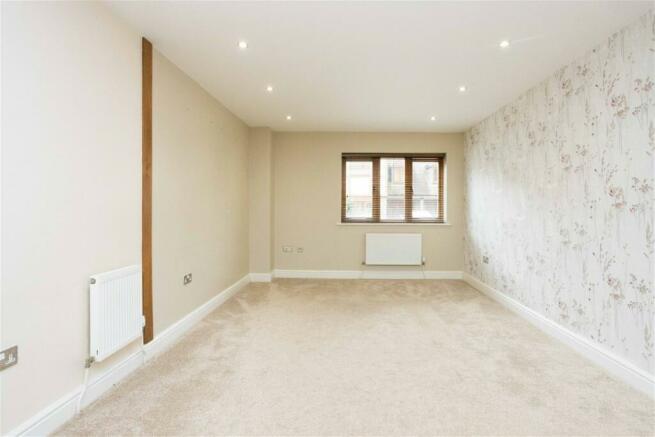Ground Floor Flat In Hurst Green

- PROPERTY TYPE
Flat
- BEDROOMS
2
- BATHROOMS
2
- SIZE
Ask agent
- TENUREDescribes how you own a property. There are different types of tenure - freehold, leasehold, and commonhold.Read more about tenure in our glossary page.
Ask agent
Key features
- GUIDE PRICE £200,000 TO £210,000
- TWO DOUBLE BEDROOM GROUND FLOOR FLAT
- OPEN PLAN KITCHEN/LIVING AREA
- ENSUITE TO BEDROOM ONE
- ALLOCATED PARKING SPACE
- AVAILABLE WITH NO ONWARD CHAIN
- EPC RATING - C
- COUNCIL TAX BAND - C
Description
Description
Location
Entrance Hall
Open Plan Living Space - 6.93m x 3.4m (22'9" x 11'2")
Bedroom One - 4.7m x 2.9m (15'5" x 9'6")
Ensuite - 2.08m x 1.96m (6'10" x 6'5")
Bedroom Two - 3.56m x 2.64m (11'8" x 8'8") MAX
Bathroom - 2.13m x 2.06m (7'0" x 6'9") MAX
Parking
Agents Notes
Brochures
Brochure 1Energy performance certificate - ask agent
Council TaxA payment made to your local authority in order to pay for local services like schools, libraries, and refuse collection. The amount you pay depends on the value of the property.Read more about council tax in our glossary page.
Band: C
Ground Floor Flat In Hurst Green
NEAREST STATIONS
Distances are straight line measurements from the centre of the postcode- Etchingham Station1.3 miles
- Robertsbridge Station2.1 miles
- Stonegate Station4.7 miles
About the agent
Peter Buswell is a family run independent estate agency with a dedication to professionalism and high standards. We believe in proactively selling your home rather than waiting for it to sell itself. We are certain we can find you a buyer that not only suits your timescale, but also achieves the best possible price for your home.
For your peace of mind, we are members of the National Association of Estate Agents.
Our Office, set in a prime location within Hawkhurst, allows us to o
Industry affiliations



Notes
Staying secure when looking for property
Ensure you're up to date with our latest advice on how to avoid fraud or scams when looking for property online.
Visit our security centre to find out moreDisclaimer - Property reference S834372. The information displayed about this property comprises a property advertisement. Rightmove.co.uk makes no warranty as to the accuracy or completeness of the advertisement or any linked or associated information, and Rightmove has no control over the content. This property advertisement does not constitute property particulars. The information is provided and maintained by Peter Buswell, Hawkhurst. Please contact the selling agent or developer directly to obtain any information which may be available under the terms of The Energy Performance of Buildings (Certificates and Inspections) (England and Wales) Regulations 2007 or the Home Report if in relation to a residential property in Scotland.
*This is the average speed from the provider with the fastest broadband package available at this postcode. The average speed displayed is based on the download speeds of at least 50% of customers at peak time (8pm to 10pm). Fibre/cable services at the postcode are subject to availability and may differ between properties within a postcode. Speeds can be affected by a range of technical and environmental factors. The speed at the property may be lower than that listed above. You can check the estimated speed and confirm availability to a property prior to purchasing on the broadband provider's website. Providers may increase charges. The information is provided and maintained by Decision Technologies Limited. **This is indicative only and based on a 2-person household with multiple devices and simultaneous usage. Broadband performance is affected by multiple factors including number of occupants and devices, simultaneous usage, router range etc. For more information speak to your broadband provider.
Map data ©OpenStreetMap contributors.



