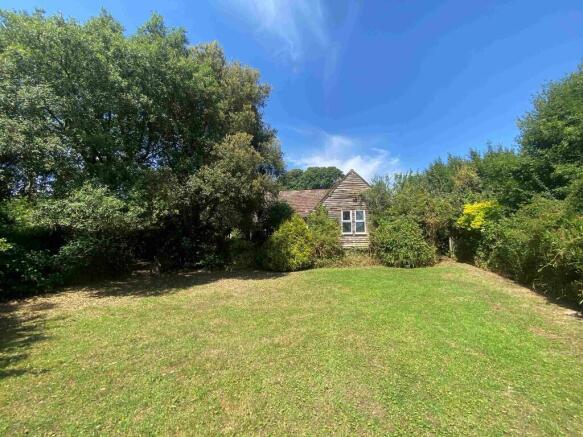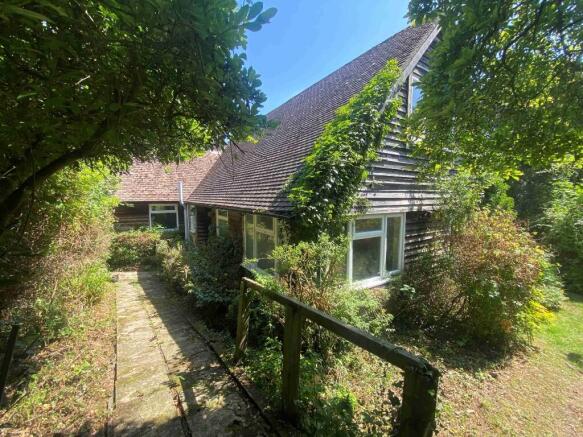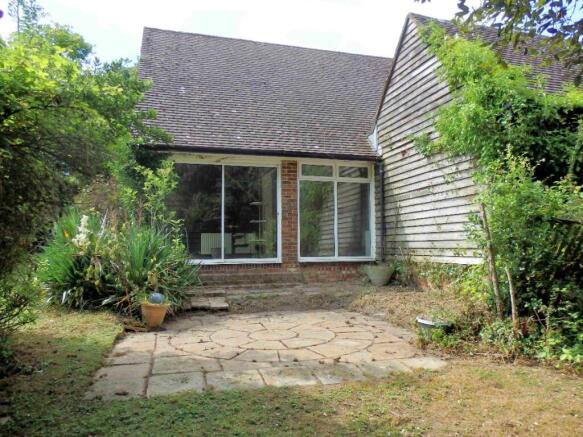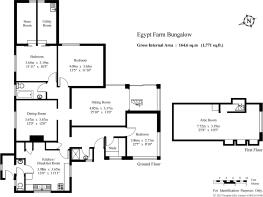4 bedroom detached bungalow for sale
Egypt Farm Bungalow, Rushlake Green

- PROPERTY TYPE
Detached Bungalow
- BEDROOMS
4
- SIZE
1,771 sq ft
165 sq m
- TENUREDescribes how you own a property. There are different types of tenure - freehold, leasehold, and commonhold.Read more about tenure in our glossary page.
Freehold
Key features
- Four/Five -bedroom chalet bungalow (subject to an Agricultural Occupancy Condition) EPC: E
- Range of redundant agricultural outbuildings
- Pasture fields
- Woodland
- Extending in all to approximately 26.6 acres
Description
The property is located off a country lane within the High Weald Area of Outstanding Natural Beauty. The villages of Rushlake Green and Cowbeech are approximately 1.7 miles and 1.8 miles distant respectively.
DESCRIPTION AND BRIEF HISTORY
Egypt Farm bungalow originally formed part of a larger holding, which was purchased by the vendor's family in 1966, and in their early years at the farm they ran a dairy herd and installed one of the first rotary milking parlours in the country. More recently the land and outbuildings have been let to a local farmer.
THE BUNGALOW (SUBJECT TO AN AOC)
The detached chalet bungalow, which is currently uninhabitable due to flood damage caused by burst internal waterpipes, is now in need of complete renovation or replacement (subject to any necessary permissions). The bungalow is of brick and timber clad elevations beneath a concrete tile roof, and briefly comprises:
GROUND FLOOR
Hallway with Shower Room and Study off.
Ceiling hatch to First Floor.
Sitting Room open plan to:
Garden Room with spiral staircase to Attic Room.
Kitchen/Breakfast Room: Stainless -Steel double sink and drainer with tiled splashback. Matching base and wall-mounted storage. Storage cupboard.
Dining Room with open fireplace.
Bedroom 1.
Bedroom 2.
Bedroom 3 with steps down to Utility Room and:
Box Room/ Bedroom 4
Family Bathroom: Panelled bath, pedestal wash basin, and W.C.
Rear Lobby with wash basin and Cloakroom off.
Rear porch with door to outside.
FIRST FLOOR accessed via spiral staircase from Ground Floor
Attic Room/Bedroom 5
OUTSIDE
THE GARDEN
The garden is predominantly down to lawn with a variety of trees and shrubs, and a pond.
THE LAND
The Grade 3 agricultural land extends in all to approximately 24.58 acres and comprises approximately 20.58 acres of pasture, 4 acres of woodland with a pond, and single bank stream frontage running the eastern boundary.
AGRICULTURAL OUTBUILDINGS
Since the family retired from farming, the agricultural outbuildings have fallen into a state of disrepair and are now in need of extensive renovation or replacement (subject to any necessary permissions).
Pole Barn (30' x 22') with concrete floor.
Former Rotary Milking Parlour building (25' diameter) with concrete floor and two windows.
Storage Building (historically used for storage/office space), comprising:
Room 1 (15'10" x 9')
Room 2 (14'.03" x 8'.11")
Room 3 (14' x 9'.01")
Room 4 (15' max x 9'.01")
Covered outside Porch with Cloakroom off.
Lambing Shed (65' x 27') of block elevations beneath a corrugated sheet roof (partially collapsed) with Lean-to (14' x 32')
Livestock Barn (65' x 29') of block elevations beneath a roof of metal box profile and corrugated asbestos sheeting.
Atcost Building (30'x 20')
Triple span concrete frame Livestock Building of block and Yorkshire boarding elevations with three 44' x 25' bays beneath a corrugated asbestos sheet roof.
Former Silage Clamp
DIRECTIONS
From the north-east corner of the village green in Rushlake Green, head south-east on Bodle Street Road (signposted Bodle Street and Windmill Hill). Continue for approximately one mile, and then turn right into Iwood Lane and continue for a further 0.8 miles, whereafter the property will be found on the left-hand side.
What3Words: picnic.crisp.northward
SERVICES
ELECTRICITY
Egypt Bungalow is connected to mains electricity, although this is currently switched off.
The purchaser will be responsible for installing a new and independent electricity supply to the agricultural outbuildings.
WATER
The purchaser will be responsible for arranging a new and independent connection to the main supply.
DRAINAGE
The purchaser will be responsible for installing a new and independent sewage treatment plant.
ACCESS
Access to the property is from Iwood Lane.
TENURE
The property is freehold and will be sold with vacant possession upon completion, subject to the current Grazing License being terminated. Further details available from the agent.
LOCAL AUTHORITY
Wealden District Council.
COUNCIL TAX BAND
Egypt Farm Bungalow: Band E
EPC RATING
Band E
METHOD OF SALE
The property is offered for sale by private treaty.
AGRICULTURAL OCCUPANCY CONDITION (AOC)
The occupation of Egypt Farm Bungalow is limited to persons whose employment or latest employment is or was employment in agriculture as defined by Section 119 (1) of the Town and Country Planning Act 1947, or in forestry and including also the dependants of such persons as aforesaid.
EASEMENTS, WAYLEAVES AND RIGHTS OF WAY
The property is sold subject to and with the benefit of all existing rights whether public or private, including rights of way, supply, drainage, water and electricity supplies or other rights, covenants, restrictions and obligations, quasi-easements and all wayleaves whether referred to or not within these particulars.
There are no Public Footpaths crossing the property.
PLANS
The plans provided are for identification purposes only, and purchasers should satisfy themselves on the location of external or internal boundaries prior to offering.
BOUNDARIES
The purchaser must satisfy themselves on the location of all boundaries from the Land Registry plans available and from their site inspection on the ground.
ACREAGES
The acreages quoted are for guidance purposes only and are given without responsibility. Any intending purchasers should not rely upon these as statements or representations of fact and must satisfy themselves by inspection or otherwise as to the area being sold.
AGENT'S NOTE
We have prepared these sale particulars as a general guide and none of the statements contained within them should be relied upon as a statement of fact. All measurements are given as a guide and no liability can be accepted for any errors arising therefrom. We have not carried out detailed or structural surveys, nor tested the services, appliances, or any fittings.
VIEWINGS
The vendors and their agents do not accept any responsibility for accidents or personal injury as a result of viewings, whether accompanied or not.
PURCHASER IDENTIFICATION
In accordance with the Anti- Money Laundering Regulations, we are required to obtain proof of identification for all purchasers. BTF employs the services of 'Thirdfort' to verify the identity and residence of purchasers.
Brochures
BROCHURE- COUNCIL TAXA payment made to your local authority in order to pay for local services like schools, libraries, and refuse collection. The amount you pay depends on the value of the property.Read more about council Tax in our glossary page.
- Ask agent
- PARKINGDetails of how and where vehicles can be parked, and any associated costs.Read more about parking in our glossary page.
- Ask agent
- GARDENA property has access to an outdoor space, which could be private or shared.
- Yes
- ACCESSIBILITYHow a property has been adapted to meet the needs of vulnerable or disabled individuals.Read more about accessibility in our glossary page.
- Ask agent
Egypt Farm Bungalow, Rushlake Green
Add an important place to see how long it'd take to get there from our property listings.
__mins driving to your place
Get an instant, personalised result:
- Show sellers you’re serious
- Secure viewings faster with agents
- No impact on your credit score
Your mortgage
Notes
Staying secure when looking for property
Ensure you're up to date with our latest advice on how to avoid fraud or scams when looking for property online.
Visit our security centre to find out moreDisclaimer - Property reference TCHF1248001B. The information displayed about this property comprises a property advertisement. Rightmove.co.uk makes no warranty as to the accuracy or completeness of the advertisement or any linked or associated information, and Rightmove has no control over the content. This property advertisement does not constitute property particulars. The information is provided and maintained by BTF Partnership, Heathfield. Please contact the selling agent or developer directly to obtain any information which may be available under the terms of The Energy Performance of Buildings (Certificates and Inspections) (England and Wales) Regulations 2007 or the Home Report if in relation to a residential property in Scotland.
*This is the average speed from the provider with the fastest broadband package available at this postcode. The average speed displayed is based on the download speeds of at least 50% of customers at peak time (8pm to 10pm). Fibre/cable services at the postcode are subject to availability and may differ between properties within a postcode. Speeds can be affected by a range of technical and environmental factors. The speed at the property may be lower than that listed above. You can check the estimated speed and confirm availability to a property prior to purchasing on the broadband provider's website. Providers may increase charges. The information is provided and maintained by Decision Technologies Limited. **This is indicative only and based on a 2-person household with multiple devices and simultaneous usage. Broadband performance is affected by multiple factors including number of occupants and devices, simultaneous usage, router range etc. For more information speak to your broadband provider.
Map data ©OpenStreetMap contributors.




