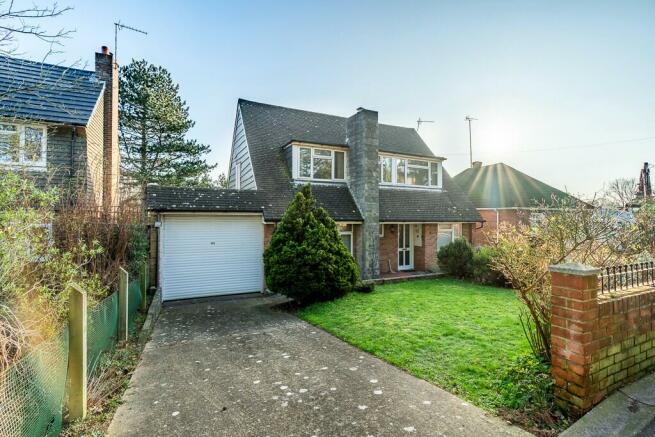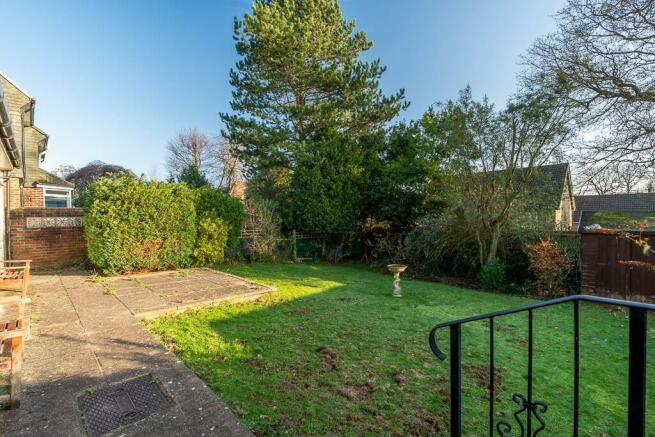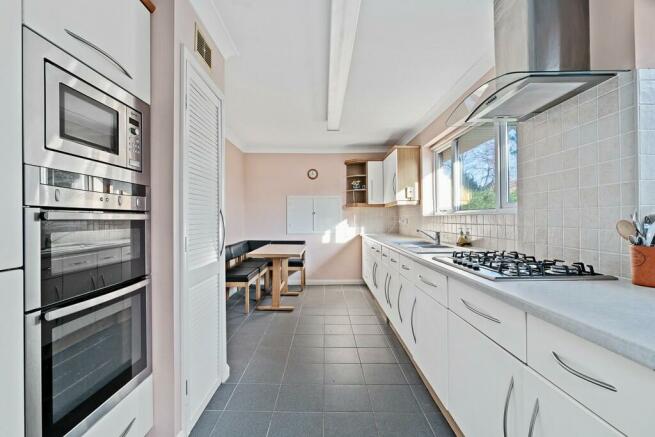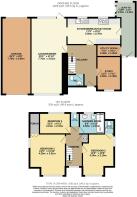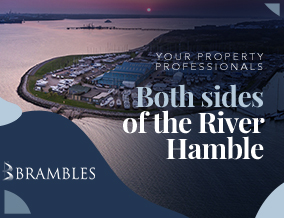
Newtown Road, Warsash, SO31

- PROPERTY TYPE
Detached
- BEDROOMS
3
- BATHROOMS
1
- SIZE
1,563 sq ft
145 sq m
- TENUREDescribes how you own a property. There are different types of tenure - freehold, leasehold, and commonhold.Read more about tenure in our glossary page.
Freehold
Key features
- Large lounge/diner
- Off road parking plus garage
- Large rear garden
- Modern shower room
- Walking distance to the local schools.
- No forward chain
Description
FRONT ENTRANCE
West facing front garden with a double drive way one with access to the garage. Front garden mainly laid to lawn with various shrubs and small brick wall separating the driveways and a paving slabs making up a walk way in front of the property. The property is entered via a UPVC double glazed front door leading to hallway.
HALLWAY
After entering there is core matting in the doorway and flooring laid to carpet. coving around the ceiling, stairway to first floor and doorways leading to all living accommodation.
W.C (3' 11" x 5' 7") or (1.20m x 1.70m)
UPVC double glazed opaque window to front aspect, toilet with hidden cistern, fitted hand basin with cupboards beneath and tiled splash back, tiled cork effect flooring with moulded skirting boards.
LOUNGE (25' 3" x 11' 10") or (7.70m x 3.61m)
Front and back aspect UPVC double glazed window with a UPVC double glazed door leading to the back garden, 2 radiators, wall mounted light fittings, modern log burner with wooden mantel on chimney breast, serving hatch leading to kitchen, moulded skirt boards and carpet laid to flooring.
Study (11' 2" x 7' 10") or (3.40m x 2.40m)
coving around the ceiling UPVC double glazed window radiator and flooring laid to carpet.
Kitchen (8' 10" x 17' 9") or (2.70m x 5.40m)
Large UPVC double glazed window to rear aspect, tiled surrounds, marble effect plastic sink with drainer built into work top, 5 burner gas hob built into work top, wall hung cupboards and cupboards below work top and pan draws, dishwasher, larder style cupboards with built in double oven and grill with build in microwave above. space for small dining table, serving hatch to lunge and doorway leading to lean-to utility room. built in cupboard with radiator for drying clothes etc.
LEAN - TO (20' 4" x 6' 7") or (6.20m x 2.0m)
UPVC double glazed door leading to front and back access, plumbing for washing machine and access to utility room which has work surface and currently houses fridge and freezer.
LANDING
Stairs leading from ground floor to landing, UPVC double glazed window to front aspect, flooring laid to carpet moulded skirting boards. airing cupboard housing the Worcester boiler, and immersion tank. loft access fully boarded.
BEDROOM 1 (13' 9" x 11' 10") or (4.20m x 3.61m)
UPVC double glazed window to front aspect and side aspect, radiator beneath, fitted wardrobes along one wall with dressing table, moulded skirting boards, flooring laid to carpet, large cupboard with potential to make ensuite WC.
BEDROOM 2 (13' 9" x 10' 6") or (4.20m x 3.19m)
UPVC double glazed window to front aspect with radiator beneath, moulded skirting boards with carpet to flooring, built in wardrobes, UPVC double glazed window to side aspect, built in vanity unit, WC with toilet with covered cistern wall hung wash basin.
BEDROOM 3 (6' 11" x 10' 2") or (2.10m x 3.10m)
UPVC double glazed dormer window to rear aspect with radiator beneath, built in wardrobes over single bed position, moulded skirting and carpet laid to flooring.
W.C (3' 3" x 2' 11") or (1.00m x 0.90m)
Toilet with cistern behind, UPVC double glazed opaque window, walls partially tiled and tiled flooring.
SHOWER ROOM (6' 7" x 8' 2") or (2.00m x 2.50m)
UPVC double glazed opaque window, inset spot lights, built in sink with mixer tap with shower head, cupboards beneath, bidet, walk-in rain effect shower with hand shower, shower seat and grab rail, shower heater/dryer, built in shelving, tiled surround and tiled flooring.
GARAGE (25' 3" x 9' 8") or (7.70m x 2.94m)
Garage with automatic electric roller door, with walkthrough to back garden via an up and over garage door.
GARDEN
Good sized garden mainly laid to lawn with a few shrubs, patio along the back of the house, with seating area outside lounge door. East facing not overlooked.
Fareham Borough Council - Band E
- COUNCIL TAXA payment made to your local authority in order to pay for local services like schools, libraries, and refuse collection. The amount you pay depends on the value of the property.Read more about council Tax in our glossary page.
- Ask agent
- PARKINGDetails of how and where vehicles can be parked, and any associated costs.Read more about parking in our glossary page.
- Garage,Driveway,Off street
- GARDENA property has access to an outdoor space, which could be private or shared.
- Yes
- ACCESSIBILITYHow a property has been adapted to meet the needs of vulnerable or disabled individuals.Read more about accessibility in our glossary page.
- Ask agent
Newtown Road, Warsash, SO31
NEAREST STATIONS
Distances are straight line measurements from the centre of the postcode- Hamble Station2.1 miles
- Swanwick Station2.5 miles
- Bursledon Station2.6 miles
About the agent
Brambles Estate Agents are a family run independent business that opened its first office in Bursledon in January 2003. We subsequently expanded our branch network with an additional office in the heart of Warsash Village and complemented both offices by joining the Mayfair Group. We are able to offer all clients, whether selling or letting their homes an opportunity to have their properties displayed and marketed from both branches that are located either s
Notes
Staying secure when looking for property
Ensure you're up to date with our latest advice on how to avoid fraud or scams when looking for property online.
Visit our security centre to find out moreDisclaimer - Property reference 103NR. The information displayed about this property comprises a property advertisement. Rightmove.co.uk makes no warranty as to the accuracy or completeness of the advertisement or any linked or associated information, and Rightmove has no control over the content. This property advertisement does not constitute property particulars. The information is provided and maintained by Brambles Estate Agents, Warsash. Please contact the selling agent or developer directly to obtain any information which may be available under the terms of The Energy Performance of Buildings (Certificates and Inspections) (England and Wales) Regulations 2007 or the Home Report if in relation to a residential property in Scotland.
*This is the average speed from the provider with the fastest broadband package available at this postcode. The average speed displayed is based on the download speeds of at least 50% of customers at peak time (8pm to 10pm). Fibre/cable services at the postcode are subject to availability and may differ between properties within a postcode. Speeds can be affected by a range of technical and environmental factors. The speed at the property may be lower than that listed above. You can check the estimated speed and confirm availability to a property prior to purchasing on the broadband provider's website. Providers may increase charges. The information is provided and maintained by Decision Technologies Limited. **This is indicative only and based on a 2-person household with multiple devices and simultaneous usage. Broadband performance is affected by multiple factors including number of occupants and devices, simultaneous usage, router range etc. For more information speak to your broadband provider.
Map data ©OpenStreetMap contributors.
