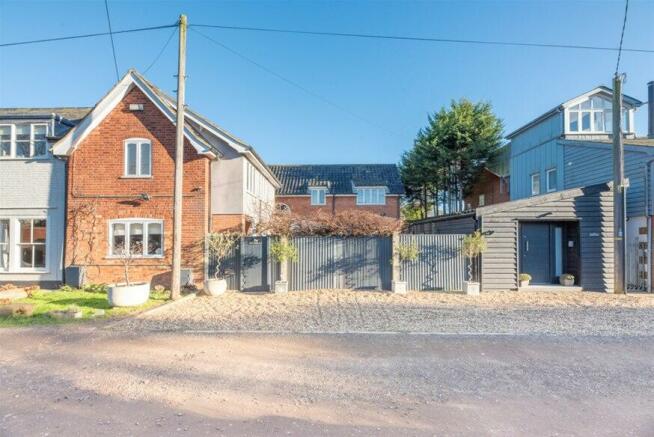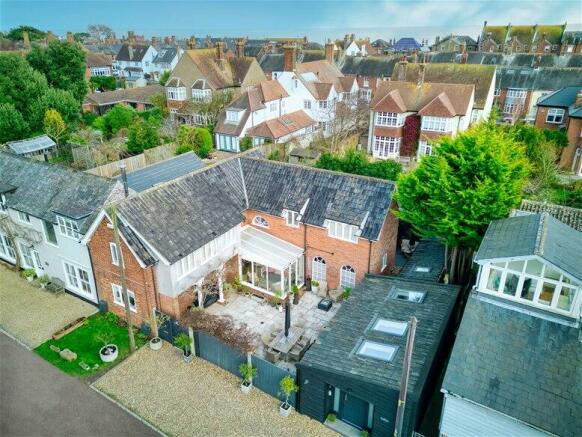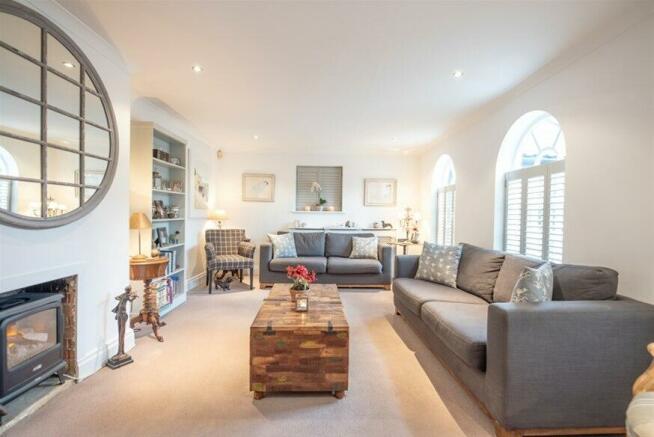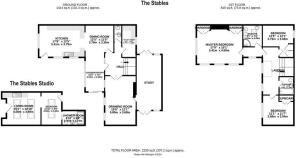Crescent Road, Aldeburgh, IP15

- PROPERTY TYPE
House
- BEDROOMS
4
- BATHROOMS
3
- SIZE
Ask agent
- TENUREDescribes how you own a property. There are different types of tenure - freehold, leasehold, and commonhold.Read more about tenure in our glossary page.
Freehold
Key features
- Superb Aldeburgh location
- Charming west-facing courtyard terrace
- Wonderful entertaining space
- Large work from home office
- Separate annexe
- Parking for 2 cars (and further guest parking available opposite)
- Private road (residents' owned)
Description
Set back from the road, the main house has gate access through to a spacious and charming west-facing courtyard terrace. From the terrace to the left there is a door to the:
Kitchen: 17’7 x 12’5 (5.41m x 3.79m).
Featuring Karndean flooring (with under-floor heating). With black matt stone worktop and a range of base and wall units. Marble topped island unit. Gas-fired aga. Bosch electric hob. Inset oven and microwave. Samsung freestanding double-size fridge/freezer. Sink with mixer tap. Integrated dishwasher. Slimline fitted wine cooler.
Through to the:
Dining room: 12’5 x 11’0 (3.79m x 3.36m).
With Karndean flooring (and under-floor heating).
Through to the:
Conservatory: 11’3 x 7’6 (4.03m x 2.28m).
A lovely light and bright room with double insulated windows. A sliding door leads out to the courtyard terrace. An internal door leads to the hallway.
Off the hallway there is a cloakroom/WC and a utility room.
Cloakroom/WC: with wash hand basin (mosaic tiles). Karndean flooring.
Utility room: 12’5 x 5’6 (3.79m x 1.68m).
With range of base and wall units. Sink with mixer tap. Space for washing machine and dishwasher. Vaillant boiler (gas).
From the hall through to:
Sitting room: 19’0 x 12’1 (5.80m x 3.68m).
With orangery style windows with plantation shutters. West-facing views over the courtyard terrace. Electric fireplace.
Off the sitting room there is a secret door through to:
Study/office: 9'6 x 22'6 (2.90 x 6.90).
A sizeable room with ample space for desks and storage. Off this room there are doors that open out to a small courtyard area with slate paving.
Returning to the hallway, stairs lead up to the first-floor landing. There is also an under-floor cupboard.
First floor:
The landing area features a balustrade gallery.
Off the landing to the right though to:
Master bedroom: 17’9 x 15’1 (5.41m x 4.60m).
Windows with plantation shutters. Pair of wardrobes. Views over the courtyard terrace.
En-suite shower room: 8’5 x 7’6 (2.56m x 2.28m).
With shower cubicle. W/C, bidet, and wash hand basin unit. Heated towel rail. Velux window.
Bedroom 3: 12’5 x 12’1 (3.79m x 3.68m).
With cupboard.
Off the landing to the left:
Family bathroom: 7’0 x 5’9 (2.14m x 1.74m).
With bath and overhead shower. W/C. Wash hand basin. Heated towel rail.
Bedroom 2: 12’1 x 11’7 (3.68m x 3.54m).
With cupboard. With views over the courtyard terrace.
……………….
The courtyard terrace:
Heading outside to the courtyard terrace, a truly wonderful west-facing area perfect for summer dining and entertaining. With stone paving. Planting which features climbing wisteria and trellised hydrangeas.
From the corner of the courtyard a gate leads through to a slate paved small courtyard area (serving as an outside space for the annexe), off which there is a garden room with sliding door, and wood-clad storage shed. A small path leads through to the rear door of the annexe:
The Stables Studio:
A rather fabulous and stylish one-bedroom annexe studio comprising:
Living room / open-plan kitchen: 15’1 x 12’10 (4.58m x 3.90m).
With Karndean flooring throughout the apartment. Kitchen with low-profile slate-effect worktop. Range of base and wall units. Bosch induction hob with extractor. Bosch oven. Inset stainless steel sink with mixer tap. Integrated slimline dishwasher. Integrated fridge.
Bedroom: 12’10 x 8’0 (3.90m x 2.43m).
A barn-style doors slide open to the:
Shower room: 8’10 x 5’8 (2.70m x 1.74m).
Part tiled. Walk-in shower with chrome fittings. Wash hand basin. W/C. Heated towel rail.
NB the studio has its own independent gas boiler.
Off the studio room a large double composite door with opaque glass flanks provides the main front door access.
Recent reviews for The Stables Studio:
A lovely cosy retreat. Perfect for a couple for a few days. Very clean and well laid out. Really nice design features.'George Clark' would think amazing!
Comfortable, clean; lovely location. so nice to find somewhere dog friendly that's also smart and nicely decorated!!
………
Parking:
Crescent Road is a private road owned by the residents. Outside the property there is a gravel parking area for two cars. With further guest parking available opposite as and when is needed.
Location:
The Stables occupies a sought-after position in the heart of the popular coastal town of Aldeburgh, within the Suffolk Coast and Heaths Area of Outstanding Natural Beauty. Famed for its pebble beach and iconic 'Scallop' sculpture by Maggi Hambling, Aldeburgh is a thriving seaside resort with an exceptional array of amenities. There are excellent restaurants, including the celebrated Fish & Chip Shop, The Lighthouse restaurant and The Suffolk. Aldeburgh also offers a wonderful selection of cafés, independent shops, galleries, a delicatessen, butchers and wine merchant. The Aldeburgh Cinema was founded in 1919 and is one of the oldest picture houses in the country. Aldeburgh has tennis, golf and sailing clubs. Thorpeness (2.5 miles) has a charming boating lake, country club and golf club. Snape Maltings (6.2 miles) is home to a renowned concert hall, with various concerts and cultural events throughout the year.
Services:
Mains drainage, electricity, and water. Gas fired central heating.
Terms:
Tenure: Freehold.
Guide price: £1.325m subject to contract.
- COUNCIL TAXA payment made to your local authority in order to pay for local services like schools, libraries, and refuse collection. The amount you pay depends on the value of the property.Read more about council Tax in our glossary page.
- Ask agent
- PARKINGDetails of how and where vehicles can be parked, and any associated costs.Read more about parking in our glossary page.
- Yes
- GARDENA property has access to an outdoor space, which could be private or shared.
- Yes
- ACCESSIBILITYHow a property has been adapted to meet the needs of vulnerable or disabled individuals.Read more about accessibility in our glossary page.
- Ask agent
Energy performance certificate - ask agent
Crescent Road, Aldeburgh, IP15
NEAREST STATIONS
Distances are straight line measurements from the centre of the postcode- Saxmundham Station6.3 miles
About the agent
Suffolk Coastal is an independent estate agency specialising in the sale of homes across Aldeburgh, Thorpeness, Orford, Snape, Woodbridge and villages across the Suffolk coast. The founder and driving force behind the business is Tim Day, who has over 20 years of experience selling, letting and holiday letting real estate in prime Central London. The ethos of Suffolk Coastal is simple: we are a small team focused on providing a personal, hands-on and proactive estate agency service. We market
Industry affiliations

Notes
Staying secure when looking for property
Ensure you're up to date with our latest advice on how to avoid fraud or scams when looking for property online.
Visit our security centre to find out moreDisclaimer - Property reference TIM231-t-660. The information displayed about this property comprises a property advertisement. Rightmove.co.uk makes no warranty as to the accuracy or completeness of the advertisement or any linked or associated information, and Rightmove has no control over the content. This property advertisement does not constitute property particulars. The information is provided and maintained by Suffolk Coastal, Aldeburgh. Please contact the selling agent or developer directly to obtain any information which may be available under the terms of The Energy Performance of Buildings (Certificates and Inspections) (England and Wales) Regulations 2007 or the Home Report if in relation to a residential property in Scotland.
*This is the average speed from the provider with the fastest broadband package available at this postcode. The average speed displayed is based on the download speeds of at least 50% of customers at peak time (8pm to 10pm). Fibre/cable services at the postcode are subject to availability and may differ between properties within a postcode. Speeds can be affected by a range of technical and environmental factors. The speed at the property may be lower than that listed above. You can check the estimated speed and confirm availability to a property prior to purchasing on the broadband provider's website. Providers may increase charges. The information is provided and maintained by Decision Technologies Limited. **This is indicative only and based on a 2-person household with multiple devices and simultaneous usage. Broadband performance is affected by multiple factors including number of occupants and devices, simultaneous usage, router range etc. For more information speak to your broadband provider.
Map data ©OpenStreetMap contributors.




